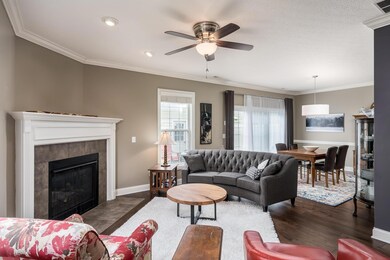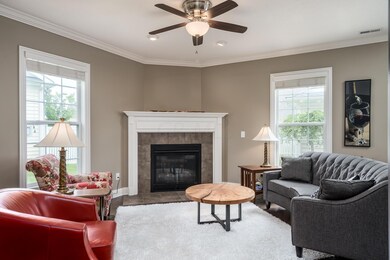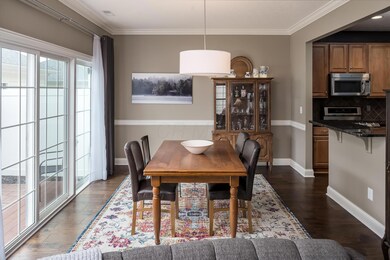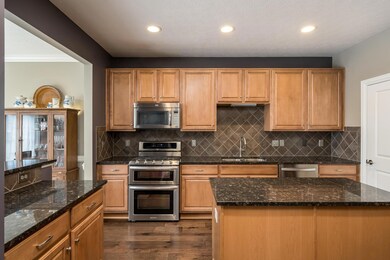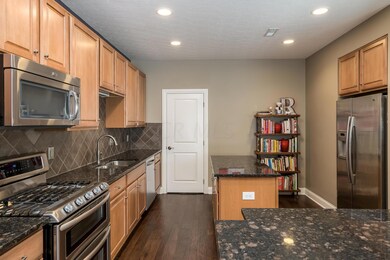
8302 Griswold Dr New Albany, OH 43054
Estimated Value: $494,000 - $595,000
Highlights
- Main Floor Primary Bedroom
- Great Room
- 2 Car Detached Garage
- New Albany Primary School Rated A
- Fenced Yard
- Fireplace
About This Home
As of July 2019This beautiful home is located in the sought after Windsor neighborhood of New Albany. It features an open floor plan, first floor master suite, three bedrooms with a bonus room that could convert to a fourth bedroom, gas fireplace and a paver patio that's perfect for entertaining. Walking distance to the community park and a perfect location to schools and entertainment of downtown New Albany.
Last Agent to Sell the Property
Wayne Woods
Howard Hanna Real Estate Svcs Listed on: 06/06/2019
Last Buyer's Agent
Sandy Raines
Howard Hanna Real Estate Svcs
Home Details
Home Type
- Single Family
Est. Annual Taxes
- $7,670
Year Built
- Built in 2009
Lot Details
- 3,920 Sq Ft Lot
- Fenced Yard
HOA Fees
- $105 Monthly HOA Fees
Parking
- 2 Car Detached Garage
Home Design
- Slab Foundation
- Vinyl Siding
Interior Spaces
- 2,122 Sq Ft Home
- 2-Story Property
- Fireplace
- Great Room
- Carpet
- Home Security System
- Laundry on main level
Kitchen
- Gas Range
- Microwave
- Dishwasher
Bedrooms and Bathrooms
- 3 Bedrooms | 1 Primary Bedroom on Main
- Garden Bath
Outdoor Features
- Patio
Utilities
- Forced Air Heating and Cooling System
- Heating System Uses Gas
Listing and Financial Details
- Assessor Parcel Number 222-003332
Community Details
Overview
- Association fees include lawn care, snow removal
- Association Phone (614) 766-6500
- Associa HOA
- On-Site Maintenance
Recreation
- Park
- Snow Removal
Ownership History
Purchase Details
Purchase Details
Home Financials for this Owner
Home Financials are based on the most recent Mortgage that was taken out on this home.Purchase Details
Home Financials for this Owner
Home Financials are based on the most recent Mortgage that was taken out on this home.Purchase Details
Home Financials for this Owner
Home Financials are based on the most recent Mortgage that was taken out on this home.Purchase Details
Home Financials for this Owner
Home Financials are based on the most recent Mortgage that was taken out on this home.Purchase Details
Home Financials for this Owner
Home Financials are based on the most recent Mortgage that was taken out on this home.Similar Homes in New Albany, OH
Home Values in the Area
Average Home Value in this Area
Purchase History
| Date | Buyer | Sale Price | Title Company |
|---|---|---|---|
| Jacobs Diana L | $315,000 | None Available | |
| Heigel Ken | $229,000 | Talon Title | |
| Abercrombie Bettylynn | $197,600 | Chicago | |
| Opperman Stephanus C | $184,600 | Transohio |
Mortgage History
| Date | Status | Borrower | Loan Amount |
|---|---|---|---|
| Previous Owner | Jacobs Diana L | $280,000 | |
| Previous Owner | Jacobs Diana L | $283,185 | |
| Previous Owner | Heigel Ken | $107,700 | |
| Previous Owner | Heigel Ken | $183,200 | |
| Previous Owner | Abercrombie Bettylynn | $191,984 | |
| Previous Owner | Opperman Stephanus C | $181,231 |
Property History
| Date | Event | Price | Change | Sq Ft Price |
|---|---|---|---|---|
| 07/23/2019 07/23/19 | Sold | $315,000 | -4.3% | $148 / Sq Ft |
| 06/11/2019 06/11/19 | Pending | -- | -- | -- |
| 06/06/2019 06/06/19 | For Sale | $329,000 | +43.7% | $155 / Sq Ft |
| 05/27/2014 05/27/14 | Sold | $229,000 | -4.5% | $101 / Sq Ft |
| 04/27/2014 04/27/14 | Pending | -- | -- | -- |
| 09/27/2013 09/27/13 | For Sale | $239,900 | -- | $106 / Sq Ft |
Tax History Compared to Growth
Tax History
| Year | Tax Paid | Tax Assessment Tax Assessment Total Assessment is a certain percentage of the fair market value that is determined by local assessors to be the total taxable value of land and additions on the property. | Land | Improvement |
|---|---|---|---|---|
| 2024 | $9,503 | $152,750 | $38,510 | $114,240 |
| 2023 | $8,982 | $152,740 | $38,500 | $114,240 |
| 2022 | $8,492 | $109,740 | $16,110 | $93,630 |
| 2021 | $8,173 | $109,740 | $16,110 | $93,630 |
| 2020 | $8,133 | $109,740 | $16,110 | $93,630 |
| 2019 | $7,762 | $95,420 | $14,010 | $81,410 |
| 2018 | $6,833 | $95,420 | $14,010 | $81,410 |
| 2017 | $7,696 | $95,420 | $14,010 | $81,410 |
| 2016 | $5,984 | $67,800 | $18,520 | $49,280 |
| 2015 | $5,725 | $67,800 | $18,520 | $49,280 |
| 2014 | $5,621 | $67,800 | $18,520 | $49,280 |
| 2013 | $338 | $4,515 | $4,515 | $0 |
Agents Affiliated with this Home
-
W
Seller's Agent in 2019
Wayne Woods
Howard Hanna Real Estate Svcs
-
S
Buyer's Agent in 2019
Sandy Raines
Howard Hanna Real Estate Svcs
-
J
Seller's Agent in 2014
Jill Rudler
Keller Williams Excel Realty
-
Susan Sutherland
S
Buyer's Agent in 2014
Susan Sutherland
Street Sotheby's International
(614) 448-6192
10 Total Sales
Map
Source: Columbus and Central Ohio Regional MLS
MLS Number: 219019804
APN: 222-003332
- 5086 Hearthstone Park Dr
- 5119 Butterworth Green Dr
- 8194 Griswold Dr
- 8339 Marwithe Place
- 6869 Central College Rd
- 7000 Dean Farm Rd
- 105 Keswick Dr
- 115 Keswick Dr
- 6828 Bevelhymer Rd
- 6894 Jersey Dr
- 10087 Johnstown Rd
- 5673 Sugarwood Dr
- 4477 Ackerly Farm Rd
- 8708 Belworth Square
- 10179 Johnstown Rd
- 5950 Johnstown Rd
- 6935 Kindler Dr
- 0 Johnstown Rd
- 8909 Grate Park Square
- 6930 Camden Dr
- 8302 Griswold Dr Unit 60
- 8302 Griswold Dr
- 8308 Griswold Dr
- 8308 Griswold Dr Unit 61
- 8296 Griswold Dr
- 8314 Griswold Dr
- 8290 Griswold Dr
- 8320 Griswold Dr
- 8253 Parsons Pass
- 8247 Parsons Pass
- 8259 Parsons Pass
- 8284 Griswold Dr
- 8284 Griswold Dr Unit 57
- 8284 Griswold Dr Unit 57
- 8241 Parsons Pass
- 8278 Griswold Dr
- 8278 Griswold Dr Unit 56
- 8265 Parsons Pass
- 0 Griswold Dr
- 8235 Parsons Pass

