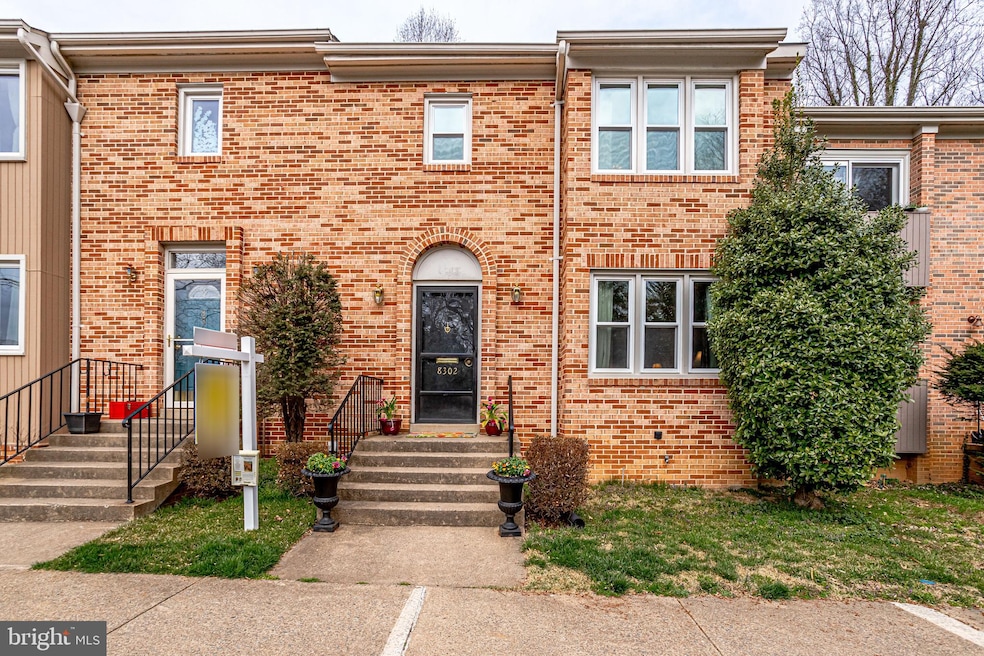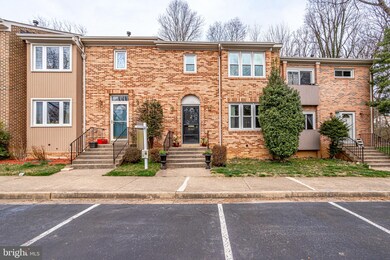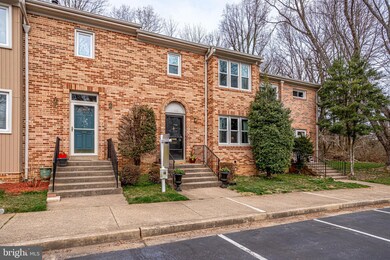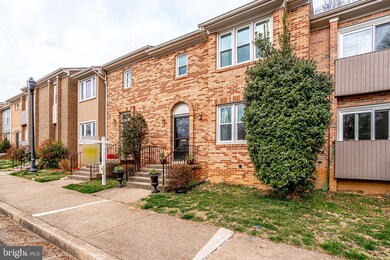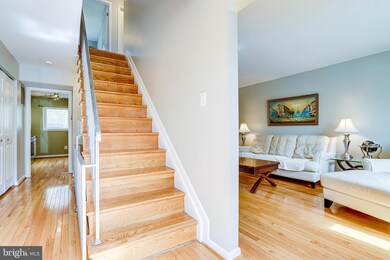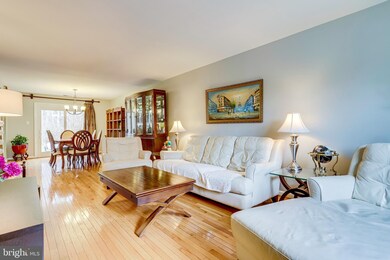
8302 Highcliffe Ct Annandale, VA 22003
Estimated Value: $583,000 - $618,000
Highlights
- Traditional Architecture
- Home Gym
- Laundry Room
- Wakefield Forest Elementary School Rated A
- Living Room
- 5-minute walk to Howrey Field Park
About This Home
As of May 2021This stunning home is nestled on a quiet street in popular, Park Glen Heights. The moment you walk in, you feel at home and immediately notice this home is exceptionally maintained and loved. This all-brick townhouse has three (3) beautifully appointed levels including three (3)-bedrooms, 2 full and 2 half updated baths. The main level includes a large living room, dining room and spacious kitchen. You will enjoy a lovely patio off the dining room. The yard backs to parkland and is a great place to enjoy a summer cookout or time with family and friends. The upper level includes a large primary bedroom and en suite bath. The upper level also includes two additional bedrooms and hall bathroom. The lower level boasts a family room, half bath, laundry room and so much storage. This sought-after home feeds into the Woodson HS/Frost MS/Wakefield Forest ES school pyramid (www.fcps.edu). The neighborhood pool (http://www.wakefieldchapelrec.org/) offers swimming, tennis and many fun activities for adults and children. The neighborhood is located close to Metro bus routes, VRE Stations and Metro Stations, yet has a small-town feel. Minutes from the Mosaic District, INOVA Fairfax Medical Campus, Audrey Moore Recreation Center and adjacent parkland and trails. This is truly a gem of a home in a fantastic location!
Townhouse Details
Home Type
- Townhome
Est. Annual Taxes
- $4,877
Year Built
- Built in 1972
Lot Details
- 1,496 Sq Ft Lot
HOA Fees
- $140 Monthly HOA Fees
Parking
- Parking Lot
Home Design
- Traditional Architecture
- Brick Exterior Construction
Interior Spaces
- Property has 3 Levels
- Ceiling Fan
- Family Room
- Living Room
- Dining Room
- Storage Room
- Laundry Room
- Home Gym
- Basement Fills Entire Space Under The House
Bedrooms and Bathrooms
- 3 Bedrooms
- En-Suite Primary Bedroom
Schools
- Wakefield Forest Elementary School
- Frost Middle School
- Woodson High School
Utilities
- Forced Air Heating and Cooling System
- Natural Gas Water Heater
Community Details
- Park Glen Heights Subdivision
Listing and Financial Details
- Tax Lot 48
- Assessor Parcel Number 0703 11 0048
Ownership History
Purchase Details
Home Financials for this Owner
Home Financials are based on the most recent Mortgage that was taken out on this home.Purchase Details
Home Financials for this Owner
Home Financials are based on the most recent Mortgage that was taken out on this home.Similar Homes in Annandale, VA
Home Values in the Area
Average Home Value in this Area
Purchase History
| Date | Buyer | Sale Price | Title Company |
|---|---|---|---|
| Perlman Nina Rose | $547,500 | Cardinal Title | |
| Perlman Nina Rose | $547,500 | Cardinal Title Group | |
| Aich Atirath | $356,800 | -- |
Mortgage History
| Date | Status | Borrower | Loan Amount |
|---|---|---|---|
| Closed | Perlman Nina Rose | $400,000 | |
| Closed | Perlman Nina Rose | $400,000 | |
| Previous Owner | Aich Atirath | $30,000 | |
| Previous Owner | Aich Atirath | $284,800 |
Property History
| Date | Event | Price | Change | Sq Ft Price |
|---|---|---|---|---|
| 05/04/2021 05/04/21 | Sold | $547,500 | +9.5% | $261 / Sq Ft |
| 03/29/2021 03/29/21 | Pending | -- | -- | -- |
| 03/26/2021 03/26/21 | For Sale | $499,900 | +40.4% | $238 / Sq Ft |
| 08/24/2012 08/24/12 | Sold | $356,000 | -6.3% | $237 / Sq Ft |
| 07/25/2012 07/25/12 | Pending | -- | -- | -- |
| 07/06/2012 07/06/12 | For Sale | $379,888 | -- | $253 / Sq Ft |
Tax History Compared to Growth
Tax History
| Year | Tax Paid | Tax Assessment Tax Assessment Total Assessment is a certain percentage of the fair market value that is determined by local assessors to be the total taxable value of land and additions on the property. | Land | Improvement |
|---|---|---|---|---|
| 2024 | $6,229 | $537,670 | $160,000 | $377,670 |
| 2023 | $5,644 | $500,090 | $150,000 | $350,090 |
| 2022 | $5,803 | $507,460 | $150,000 | $357,460 |
| 2021 | $5,566 | $474,340 | $140,000 | $334,340 |
| 2020 | $5,115 | $432,210 | $130,000 | $302,210 |
| 2019 | $4,878 | $412,150 | $123,000 | $289,150 |
| 2018 | $4,648 | $404,150 | $115,000 | $289,150 |
| 2017 | $4,223 | $363,730 | $104,000 | $259,730 |
| 2016 | $4,214 | $363,730 | $104,000 | $259,730 |
| 2015 | $4,059 | $363,730 | $104,000 | $259,730 |
| 2014 | $3,711 | $333,280 | $95,000 | $238,280 |
Agents Affiliated with this Home
-
Jana Gilbert

Seller's Agent in 2021
Jana Gilbert
Weichert Corporate
(703) 595-7590
14 in this area
64 Total Sales
-
Kay Graff

Seller Co-Listing Agent in 2021
Kay Graff
Weichert Corporate
(703) 725-5276
14 in this area
76 Total Sales
-
Missy Whittington

Buyer's Agent in 2021
Missy Whittington
Samson Properties
(703) 943-7595
1 in this area
26 Total Sales
-
Debbie Dogrul

Seller's Agent in 2012
Debbie Dogrul
EXP Realty, LLC
(703) 783-5685
91 in this area
696 Total Sales
-
Troy Sponaugle, Troy Property Group

Buyer's Agent in 2012
Troy Sponaugle, Troy Property Group
Samson Properties
(703) 408-5560
3 in this area
218 Total Sales
Map
Source: Bright MLS
MLS Number: VAFX1186412
APN: 0703-11-0048
- 5182 Kimscott Ct
- 8265 Private Ln
- 8309 Five Gates Rd
- 4907 Chanticleer Ave
- 8459 Thames St
- 5211 Southampton Dr
- 5304 Moultrie Rd
- 4956 Schuyler Dr
- 5301 Nutting Dr
- 8606 London Ct
- 8608 London Ct
- 4921 Americana Dr Unit 201
- 4931 Americana Dr Unit 4931B
- 4902 Sauquoit Ln
- 8513 Parliament Dr
- 5315 Nutting Dr
- 8210 Briar Creek Dr
- 8601 Parliament Dr
- 4412 Woodchuck Ct
- 8700 Rosedale Ln
- 8302 Highcliffe Ct
- 8304 Highcliffe Ct
- 8300 Highcliffe Ct
- 8306 Highcliffe Ct
- 8308 Highcliffe Ct
- 8310 Highcliffe Ct
- 8312 Highcliffe Ct
- 8314 Highcliffe Ct
- 8316 Highcliffe Ct
- 8318 Highcliffe Ct
- 8313 Highcliffe Ct
- 8320 Highcliffe Ct
- 8311 Highcliffe Ct
- 8309 Highcliffe Ct
- 8307 Highcliffe Ct
- 8322 Highcliffe Ct
- 8305 Highcliffe Ct
- 8319 Queen Elizabeth Blvd
- 8324 Highcliffe Ct
- 8301 Highcliffe Ct
