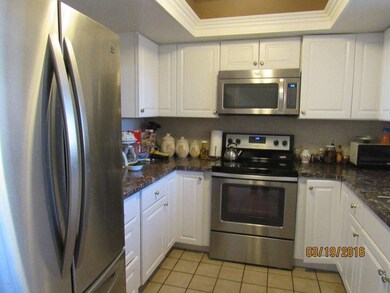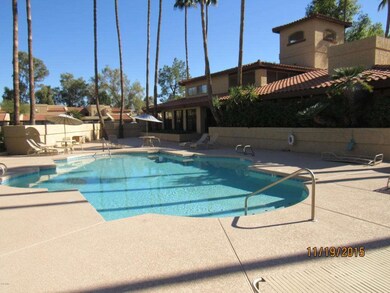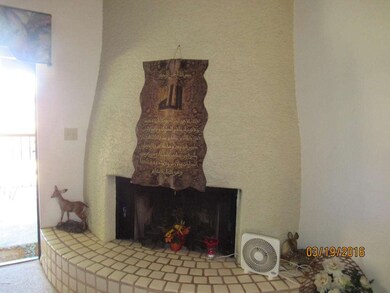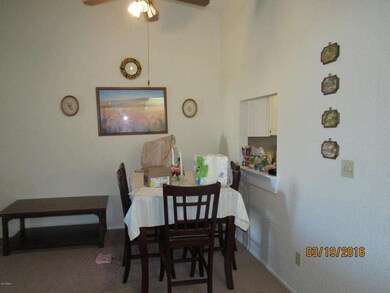
8302 N 21st Dr Unit L204 Phoenix, AZ 85021
North Central NeighborhoodHighlights
- Transportation Service
- Clubhouse
- Vaulted Ceiling
- Unit is on the top floor
- Property is near public transit
- Santa Barbara Architecture
About This Home
As of July 2025WHAT A BEAUTIFUL PLACE.RENOVATED,REPLACED KITCHEN, APPLIANCES,COUNTERTOPS, SKYLIGHTS. KITCHEN CEILING LIGHTING, GARAGE FLOOR COATED. YOU WILL LOVE THE RESORT ENVIRONMENT WITH COMMUNITY POOL,SPA, IMPECCABLY MAINTAINED GROUNDS, HEAVILY TREED W/FLOWERING BUSHES, OPEN ACREAGE SURROUNDS COMPLEX FOR WALKING, RUNNING, BIKING! CLUBHOUSE HAS BILLIARDS ROOM, TENNIS COURT, VERY CONVENIENT LOCATION, CLOSE TO MAJOR SHOPPING, RESTAURANTS, MOVIE THEATRE, PUBLIC TRANSPORTATION,
FREEWAY,FITNESS CENTERS, POST OFFICE. CONDO W/GARAGE !AND A OUTDOOR BALCONY
Last Agent to Sell the Property
Julie Hall
AZ Brokerage Holdings, LLC License #BR007045000 Listed on: 03/17/2016

Property Details
Home Type
- Condominium
Est. Annual Taxes
- $746
Year Built
- Built in 1985
Lot Details
- Private Streets
- Desert faces the front and back of the property
- Wrought Iron Fence
- Front and Back Yard Sprinklers
- Grass Covered Lot
HOA Fees
- $260 Monthly HOA Fees
Parking
- 1 Car Garage
- 1 Open Parking Space
- 1 Carport Space
- Garage Door Opener
Home Design
- Santa Barbara Architecture
- Wood Frame Construction
- Tile Roof
- Stucco
Interior Spaces
- 1,202 Sq Ft Home
- 2-Story Property
- Vaulted Ceiling
- Ceiling Fan
- Living Room with Fireplace
Kitchen
- Built-In Microwave
- Granite Countertops
Flooring
- Carpet
- Tile
Bedrooms and Bathrooms
- 2 Bedrooms
- Remodeled Bathroom
- 2 Bathrooms
Accessible Home Design
- No Interior Steps
Outdoor Features
- Balcony
- Playground
Location
- Unit is on the top floor
- Property is near public transit
- Property is near a bus stop
Schools
- Richard E Miller Elementary School
- Royal Palm Middle School
- Cortez High School
Utilities
- Refrigerated Cooling System
- Heating Available
- High Speed Internet
- Cable TV Available
Listing and Financial Details
- Tax Lot L204
- Assessor Parcel Number 158-06-300
Community Details
Overview
- Association fees include cable TV, ground maintenance, street maintenance, front yard maint, trash, water, maintenance exterior
- Pmg Association, Phone Number (480) 829-7400
- El Caro Villas Subdivision, Remodeled Floorplan
Amenities
- Transportation Service
- Clubhouse
- Recreation Room
Recreation
- Tennis Courts
- Community Pool
- Community Spa
Ownership History
Purchase Details
Home Financials for this Owner
Home Financials are based on the most recent Mortgage that was taken out on this home.Purchase Details
Home Financials for this Owner
Home Financials are based on the most recent Mortgage that was taken out on this home.Purchase Details
Home Financials for this Owner
Home Financials are based on the most recent Mortgage that was taken out on this home.Purchase Details
Home Financials for this Owner
Home Financials are based on the most recent Mortgage that was taken out on this home.Purchase Details
Home Financials for this Owner
Home Financials are based on the most recent Mortgage that was taken out on this home.Similar Homes in Phoenix, AZ
Home Values in the Area
Average Home Value in this Area
Purchase History
| Date | Type | Sale Price | Title Company |
|---|---|---|---|
| Warranty Deed | $240,000 | Sunbelt Title Agency | |
| Warranty Deed | $160,000 | First Arizona Title Agency | |
| Warranty Deed | $129,000 | Driggs Title Agency Inc | |
| Warranty Deed | $109,500 | First Arizona Title Agency | |
| Warranty Deed | $81,000 | Fidelity Title |
Mortgage History
| Date | Status | Loan Amount | Loan Type |
|---|---|---|---|
| Open | $228,000 | New Conventional | |
| Previous Owner | $128,000 | New Conventional | |
| Previous Owner | $89,000 | New Conventional | |
| Previous Owner | $107,516 | FHA | |
| Previous Owner | $60,200 | New Conventional |
Property History
| Date | Event | Price | Change | Sq Ft Price |
|---|---|---|---|---|
| 07/16/2025 07/16/25 | Sold | $240,000 | -7.7% | $200 / Sq Ft |
| 04/11/2025 04/11/25 | Price Changed | $260,000 | -1.9% | $216 / Sq Ft |
| 03/11/2025 03/11/25 | For Sale | $265,000 | +65.6% | $220 / Sq Ft |
| 04/03/2020 04/03/20 | Sold | $160,000 | 0.0% | $133 / Sq Ft |
| 01/21/2020 01/21/20 | For Sale | $160,000 | +24.0% | $133 / Sq Ft |
| 09/07/2017 09/07/17 | Sold | $129,000 | -3.0% | $107 / Sq Ft |
| 08/08/2017 08/08/17 | Pending | -- | -- | -- |
| 07/28/2017 07/28/17 | For Sale | $133,000 | +21.5% | $111 / Sq Ft |
| 05/02/2016 05/02/16 | Sold | $109,500 | 0.0% | $91 / Sq Ft |
| 03/24/2016 03/24/16 | Pending | -- | -- | -- |
| 03/17/2016 03/17/16 | For Sale | $109,500 | -- | $91 / Sq Ft |
Tax History Compared to Growth
Tax History
| Year | Tax Paid | Tax Assessment Tax Assessment Total Assessment is a certain percentage of the fair market value that is determined by local assessors to be the total taxable value of land and additions on the property. | Land | Improvement |
|---|---|---|---|---|
| 2025 | $786 | $7,337 | -- | -- |
| 2024 | $771 | $6,988 | -- | -- |
| 2023 | $771 | $16,980 | $3,390 | $13,590 |
| 2022 | $744 | $13,050 | $2,610 | $10,440 |
| 2021 | $763 | $12,260 | $2,450 | $9,810 |
| 2020 | $742 | $11,010 | $2,200 | $8,810 |
| 2019 | $728 | $9,420 | $1,880 | $7,540 |
| 2018 | $708 | $8,230 | $1,640 | $6,590 |
| 2017 | $706 | $7,580 | $1,510 | $6,070 |
| 2016 | $693 | $7,030 | $1,400 | $5,630 |
| 2015 | $728 | $6,580 | $1,310 | $5,270 |
Agents Affiliated with this Home
-
Kelly Young

Seller's Agent in 2025
Kelly Young
Realty One Group
(602) 743-7572
1 in this area
35 Total Sales
-
Michael Escobedo

Buyer's Agent in 2025
Michael Escobedo
Jason Mitchell Real Estate
(602) 323-4560
2 in this area
218 Total Sales
-
A
Seller's Agent in 2020
Amy Gurtler
Desert Wind Property Mgmt and Real Estate
-
R
Seller's Agent in 2017
Rick Black
West USA Realty
-
Jeffery Chesleigh

Buyer's Agent in 2017
Jeffery Chesleigh
HomeSmart
(480) 399-3480
1 in this area
125 Total Sales
-
J
Seller's Agent in 2016
Julie Hall
Realty Executives
Map
Source: Arizona Regional Multiple Listing Service (ARMLS)
MLS Number: 5414608
APN: 158-06-300
- 8302 N 21st Dr Unit L102
- 8301 N 21st Dr Unit F103
- 8301 N 21st Dr Unit F202
- 2241 W Griswold Rd
- 2256 W Laurie Ln
- 8214 N 21st Dr Unit A104
- 8255 N 22nd Dr
- 8219 N 22nd Dr
- 8330 N 22nd Ln
- 8188 N 22nd Dr
- 2234 W El Caro Dr
- 2121 W Royal Palm Rd Unit 2074
- 2121 W Royal Palm Rd Unit 1116
- 2320 W Freeway Ln
- 2432 W Echo Ln
- 2325 W Orchid Ln
- 2431 W Seldon Ln
- 7835 N 21st Dr
- 1836 W Las Palmaritas Dr
- 2122 W Augusta Ave
![1846475_25[1] - Copy - Copy - Copy](https://images.homes.com/listings/102/852982904-89942903/8302-n-21st-dr-phoenix-az-unit-l204-primaryphoto.jpg)

![1846475_10[1] - Copy](https://images.homes.com/listings/214/952982904-89942903/8302-n-21st-dr-phoenix-az-unit-l204-buildingphoto-3.jpg)
![1846475_3[1] - Copy](https://images.homes.com/listings/214/062982904-89942903/8302-n-21st-dr-phoenix-az-unit-l204-buildingphoto-4.jpg)


