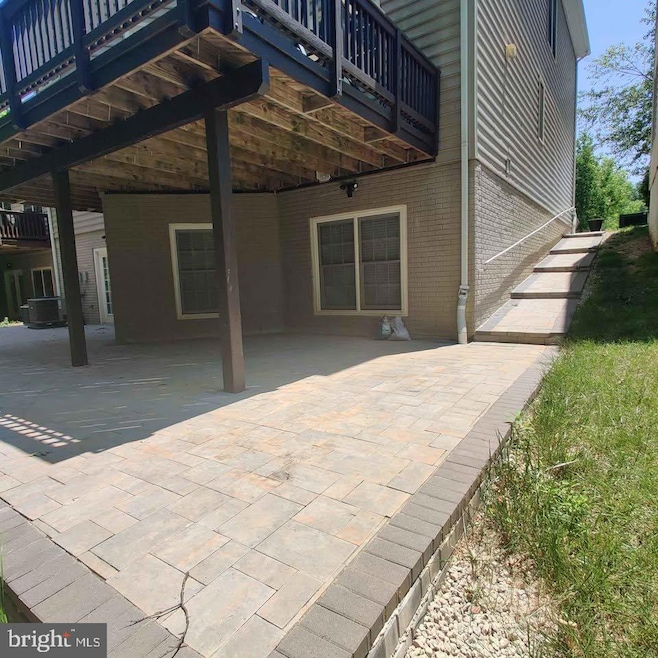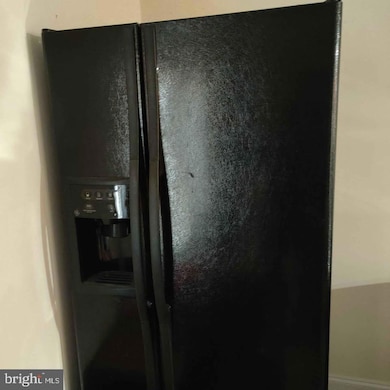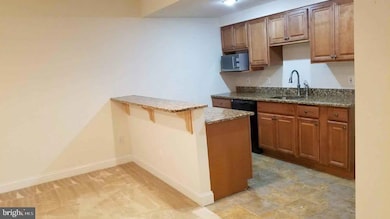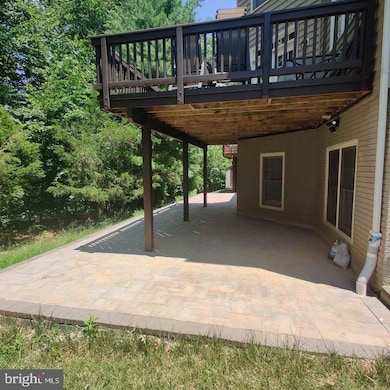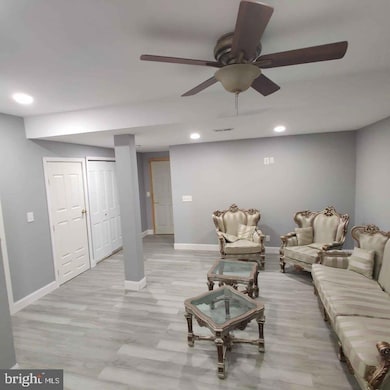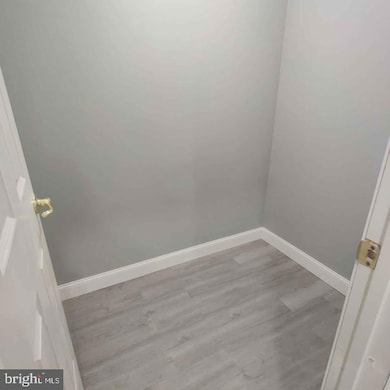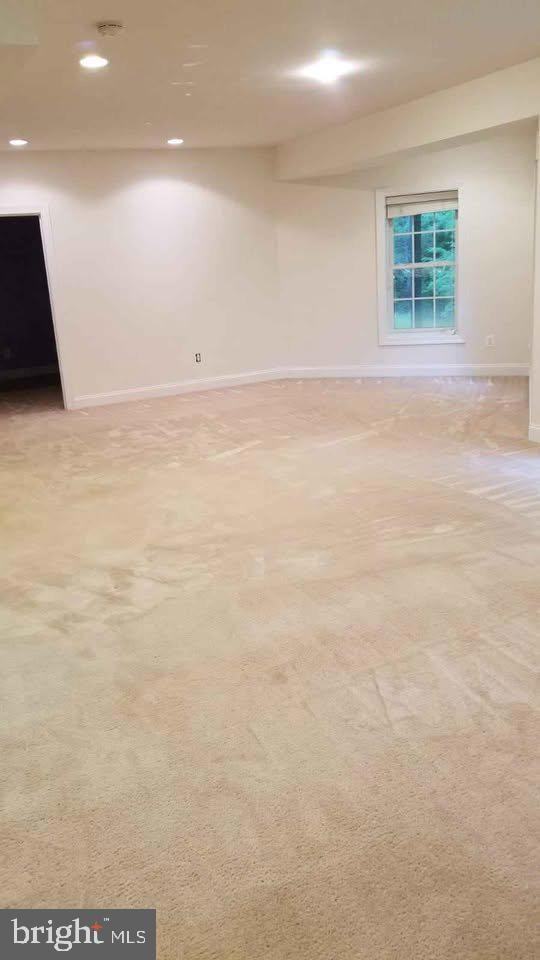8302 Newby Bridge Dr Unit BASEMENT Lorton, VA 22079
4
Beds
4.5
Baths
1,000
Sq Ft
4,000
Sq Ft Lot
Highlights
- Eat-In Gourmet Kitchen
- Colonial Architecture
- Combination Kitchen and Living
- South County Middle School Rated A
- Attic
- 4-minute walk to Giles Run Meadow
About This Home
Basement Available for Rent. This is a month to month lease. Huge living area, kitchen, comes with 2 bedrooms and full bathroom. Updated Vinyl flooring throughout and new carpets. Amazing Lighting as well. Enjoy your own privacy and tranquility in the heart of Lorton. Month to month lease.
Home Details
Home Type
- Single Family
Est. Annual Taxes
- $9,711
Year Built
- Built in 2005
Lot Details
- 4,000 Sq Ft Lot
- Property is zoned 305
HOA Fees
- $110 Monthly HOA Fees
Parking
- 2 Car Attached Garage
- Front Facing Garage
Home Design
- Colonial Architecture
- Vinyl Siding
- Brick Front
Interior Spaces
- 1,000 Sq Ft Home
- Property has 1 Level
- Ceiling height of 9 feet or more
- Ceiling Fan
- Fireplace With Glass Doors
- Fireplace Mantel
- Family Room Off Kitchen
- Combination Kitchen and Living
- Attic
Kitchen
- Eat-In Gourmet Kitchen
- Built-In Oven
- Cooktop
- Microwave
- Dishwasher
- Upgraded Countertops
- Disposal
Bedrooms and Bathrooms
- 4 Bedrooms
- En-Suite Bathroom
Finished Basement
- Heated Basement
- Connecting Stairway
- Rear Basement Entry
- Basement with some natural light
Schools
- Halley Elementary School
Utilities
- Central Heating and Cooling System
- Natural Gas Water Heater
Listing and Financial Details
- Residential Lease
- Security Deposit $2,000
- $100 Move-In Fee
- 1-Month Lease Term
- Available 6/1/25
- $50 Application Fee
- $250 Repair Deductible
- Assessor Parcel Number 107-3-7-1-182
Community Details
Overview
- Lorton Valley North Subdivision
Pet Policy
- No Pets Allowed
Map
Source: Bright MLS
MLS Number: VAFX2244794
APN: 1073-07010182
Nearby Homes
- 8320 Dockray Ct
- 9407 Dandelion Dr
- 9421 Dandelion Dr
- 9410 Dandelion Dr
- 9414 Dandelion Dr
- 9426 Dandelion Dr
- 9422 Dandelion Dr
- 9416 Dandelion Dr
- 9420 Dandelion Dr
- 9418 Dandelion Dr
- 8205 Crossbrook Ct Unit 201
- 9230 Cardinal Forest Ln Unit 301
- 8173 Halley Ct
- 8226 Bates Rd
- 8423 Reformatory Way
- 8313 Middle Ruddings Dr
- 9573 5th Place
- 9046 Galvin Ln
- 8159 Gilroy Dr
- 8411 Whitehaven Ct
- 8410 Chaucer House Ct
- 9238 Lorton Valley Rd
- 8317 Bluebird Way Unit M
- 9218 Lorton Valley Rd
- 8303 Bluebird Way Unit M
- 9380 Quadrangle St
- 8475 Wasdale Head Dr Unit BASEMENT
- 9559 Sanger St
- 8141 Mccauley Way
- 8934 Yellow Daisy Place
- 8953 Birch Bay Cir
- 9552 Inverary Ct
- 9532 Mooregate Ct
- 9520 Mooregate Ct
- 9680 Hagel Cir Unit 36/D
- 9647 Hagel Cir Unit 30/C
- 9621 Hagel Cir Unit D
- 9832 Hagel Cir
- 9521 Hagel Cir
- 9515 Hagel Cir Unit 3/B
