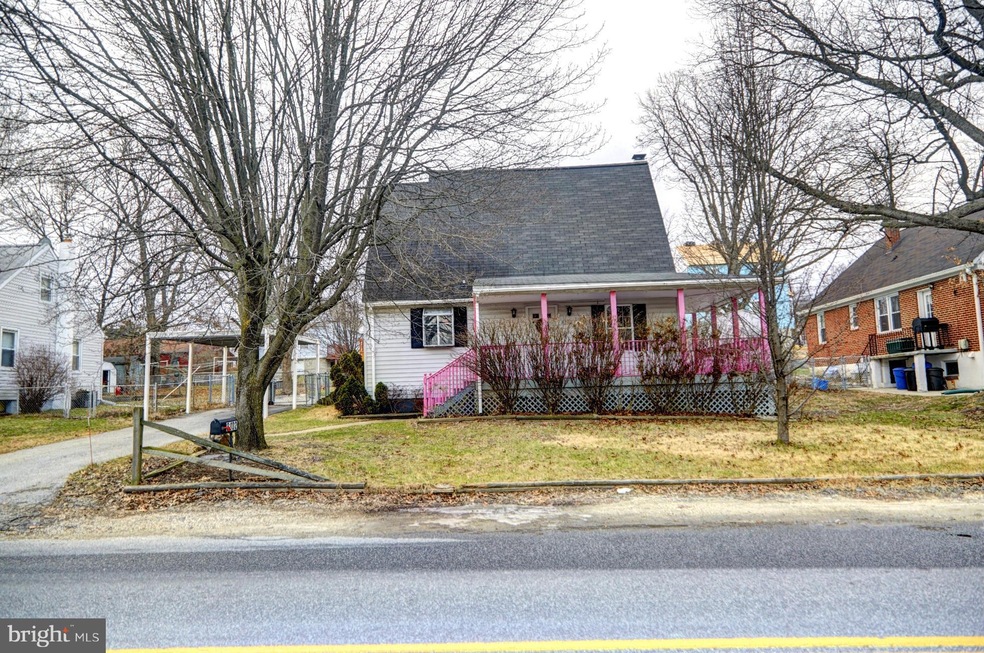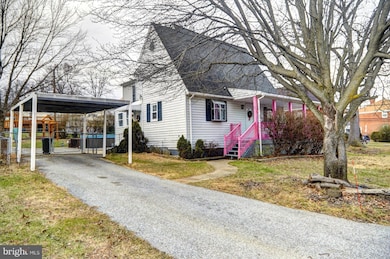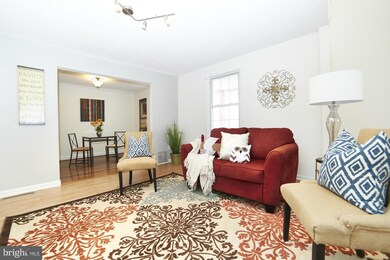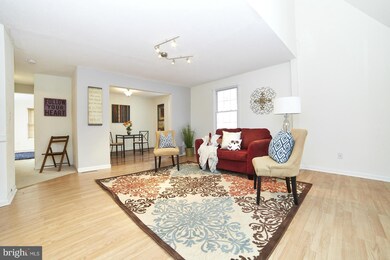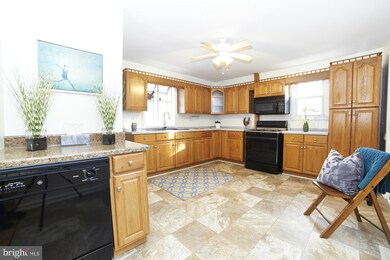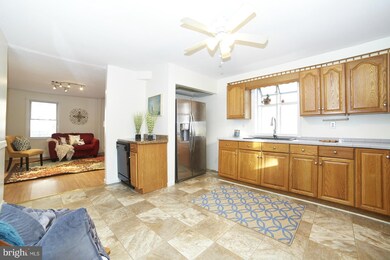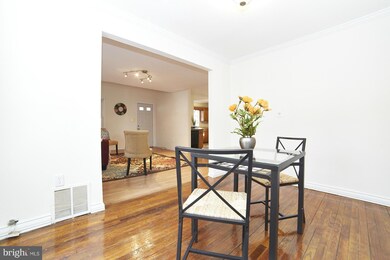
8302 Oakleigh Rd Parkville, MD 21234
Highlights
- Cape Cod Architecture
- No HOA
- Living Room
- Mud Room
- Eat-In Kitchen
- Shed
About This Home
As of April 2016Don't miss this rare 1700+ sq foot 4 bedroom 2 bath, home in desirable Parkville neighborhood. Great location to schools and parks, perfect for growing families. Close to the beltway for easy access to 695 and 95. Set up a SHOWING today! Sold as-is.
Home Details
Home Type
- Single Family
Est. Annual Taxes
- $2,755
Year Built
- Built in 1949
Home Design
- Cape Cod Architecture
- Vinyl Siding
Interior Spaces
- Property has 3 Levels
- Ceiling Fan
- Mud Room
- Family Room
- Living Room
- Dining Room
- Crawl Space
- Washer and Dryer Hookup
Kitchen
- Eat-In Kitchen
- Gas Oven or Range
- Microwave
- Ice Maker
- Dishwasher
Bedrooms and Bathrooms
- 4 Bedrooms
- En-Suite Primary Bedroom
- 2 Full Bathrooms
Parking
- 2 Open Parking Spaces
- 2 Parking Spaces
- 2 Detached Carport Spaces
- Driveway
Utilities
- Central Air
- Floor Furnace
- Vented Exhaust Fan
- Water Dispenser
- Natural Gas Water Heater
- Public Septic
Additional Features
- Shed
- 7,950 Sq Ft Lot
Community Details
- No Home Owners Association
- Hillendale Park Subdivision
Listing and Financial Details
- Tax Lot 142
- Assessor Parcel Number 04090913209780
Ownership History
Purchase Details
Home Financials for this Owner
Home Financials are based on the most recent Mortgage that was taken out on this home.Purchase Details
Home Financials for this Owner
Home Financials are based on the most recent Mortgage that was taken out on this home.Purchase Details
Home Financials for this Owner
Home Financials are based on the most recent Mortgage that was taken out on this home.Purchase Details
Home Financials for this Owner
Home Financials are based on the most recent Mortgage that was taken out on this home.Purchase Details
Purchase Details
Home Financials for this Owner
Home Financials are based on the most recent Mortgage that was taken out on this home.Similar Homes in Parkville, MD
Home Values in the Area
Average Home Value in this Area
Purchase History
| Date | Type | Sale Price | Title Company |
|---|---|---|---|
| Deed | $320,000 | -- | |
| Deed | $206,000 | Nasuta Angela | |
| Deed | $205,000 | Colony Title Group Ltd | |
| Deed | $141,500 | -- | |
| Deed | $233,321 | -- | |
| Deed | $268,000 | -- |
Mortgage History
| Date | Status | Loan Amount | Loan Type |
|---|---|---|---|
| Open | $623 | FHA | |
| Open | $93,637 | FHA | |
| Open | $314,204 | FHA | |
| Previous Owner | $225,000 | New Conventional | |
| Previous Owner | $188,576 | FHA | |
| Previous Owner | $201,286 | FHA | |
| Previous Owner | $99,050 | New Conventional | |
| Previous Owner | $233,750 | Stand Alone Second | |
| Previous Owner | $214,400 | Purchase Money Mortgage |
Property History
| Date | Event | Price | Change | Sq Ft Price |
|---|---|---|---|---|
| 03/09/2025 03/09/25 | Price Changed | $449,900 | -5.3% | $258 / Sq Ft |
| 01/31/2025 01/31/25 | For Sale | $475,000 | +131.7% | $272 / Sq Ft |
| 04/26/2016 04/26/16 | Sold | $205,000 | 0.0% | $118 / Sq Ft |
| 03/12/2016 03/12/16 | Pending | -- | -- | -- |
| 02/14/2016 02/14/16 | For Sale | $205,000 | 0.0% | $118 / Sq Ft |
| 02/10/2016 02/10/16 | Pending | -- | -- | -- |
| 01/21/2016 01/21/16 | For Sale | $205,000 | -- | $118 / Sq Ft |
Tax History Compared to Growth
Tax History
| Year | Tax Paid | Tax Assessment Tax Assessment Total Assessment is a certain percentage of the fair market value that is determined by local assessors to be the total taxable value of land and additions on the property. | Land | Improvement |
|---|---|---|---|---|
| 2025 | $3,918 | $251,100 | $76,000 | $175,100 |
| 2024 | $3,918 | $236,367 | $0 | $0 |
| 2023 | $2,073 | $221,633 | $0 | $0 |
| 2022 | $4,165 | $206,900 | $68,200 | $138,700 |
| 2021 | $3,242 | $206,167 | $0 | $0 |
| 2020 | $2,490 | $205,433 | $0 | $0 |
| 2019 | $2,481 | $204,700 | $68,200 | $136,500 |
| 2018 | $3,573 | $198,033 | $0 | $0 |
| 2017 | $2,884 | $191,367 | $0 | $0 |
| 2016 | $2,670 | $184,700 | $0 | $0 |
| 2015 | $2,670 | $184,700 | $0 | $0 |
| 2014 | $2,670 | $184,700 | $0 | $0 |
Agents Affiliated with this Home
-
Brian Stanley

Seller's Agent in 2025
Brian Stanley
Cummings & Co. Realtors
(202) 930-2407
3 in this area
64 Total Sales
-
Michael Liberto

Seller's Agent in 2016
Michael Liberto
VYBE Realty
(443) 824-3724
5 in this area
146 Total Sales
-
Joseph S Bird

Buyer's Agent in 2016
Joseph S Bird
Red Cedar Real Estate, LLC
(443) 538-3899
1 in this area
338 Total Sales
Map
Source: Bright MLS
MLS Number: 1002370438
APN: 09-0913209780
- 8215 Oakleigh Rd
- 1814 Putty Hill Ave
- 1755 Weston Ave
- 1917 Putty Hill Ave
- 1819 Redwood Ave
- 8007 Dalesford Rd
- 8121 Hillendale Rd
- 1700 Goodview Rd
- 1729 Edgewood Rd
- 1719 Pin Oak Rd
- 7911 Beverly Ave
- 7910 Beverly Ave
- 8520 Chestnut Oak Rd
- 8533 Chestnut Oak Rd
- 8528 Chestnut Oak Rd
- 1811 Glen Ridge Rd
- 1710 White Oak Ave
- 1801 Darrich Dr
- 1931 Edgewood Rd
- 1666 Thetford Rd
