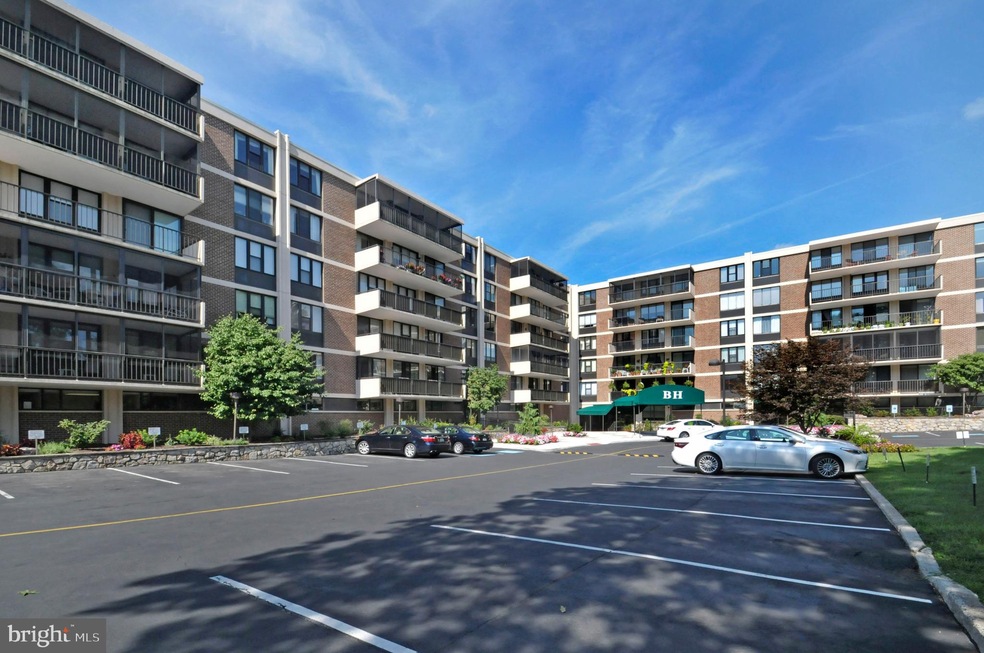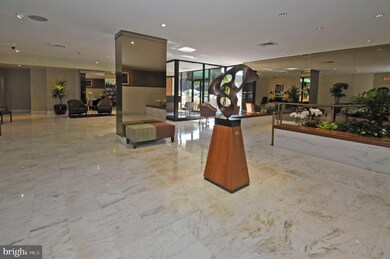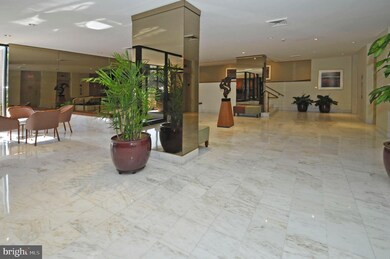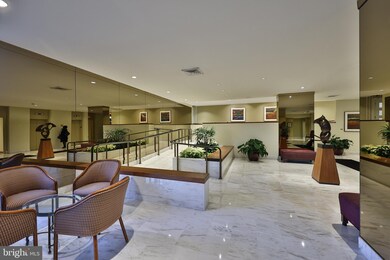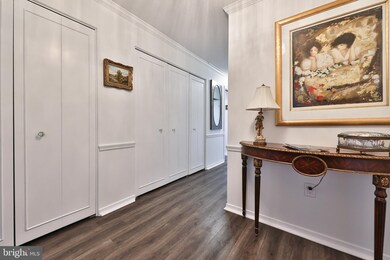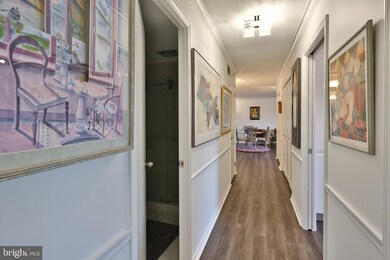
Briar House Condominium 8302 Old York Rd Unit A21 Elkins Park, PA 19027
Elkins Park NeighborhoodHighlights
- Doorman
- 24-Hour Security
- Eat-In Gourmet Kitchen
- Wyncote Elementary School Rated A-
- Transportation Service
- Open Floorplan
About This Home
As of March 2021Do not miss this exquisite, totally renovated 2 bedroom 2 bath unit in the luxurious Briar House. No expense was spared in the renovation; from top of the line, beautifully appointed built-in units throughout the apartment to the spectacular open kitchen, new bathrooms and a phenomenal walk-in master bedroom closet. The spacious foyer leads to a very large, elegant living room with beautifully designed built-in bar with glass shelves, granite counter, cabinets and a wine cooler. The dining room features a second granite top built-in unit for additional storage. The stunning kitchen features top of the line cabinetry, beautiful and unique granite counters, glass tile back splash, stainless steel appliances and a breakfast bar counter with additional cabinets. The master bedroom has a very attractive display and storage built- in units on three walls as well as an amazing custom fitted walk-in closet with a granite top center island. The new master bathroom has a double vanity and a glass enclosed shower. The second bedroom is used as a den, and it also features attractive built-ins including a desk shelving unit and cabinetry. The sliding glass door opens to a lovely screened-in balcony overlooking the back grounds and pool. Completing the unit are many fitted hall closets, new hall bathroom and new front loading washer and dryer in the laundry closet. There are new floors installed throughout the unit, there are no wall to wall carpets. This unit is located close to the elevator in the most desirable, quiet section of the complex with a back views. The Briar House is beautifully maintained by professional staff, and is a secure building with a 24-hour doorman and security cameras. There is a car service to take you to appointments if driving is not possible, and a reserved parking spot with a 24/7 garage attendant. This is a must see unit if you are looking for a condo.
Last Agent to Sell the Property
BHHS Fox & Roach-Jenkintown License #RS134796A Listed on: 01/08/2021

Property Details
Home Type
- Condominium
Year Built
- Built in 1973
HOA Fees
- $1,085 Monthly HOA Fees
Parking
- Basement Garage
Home Design
- Transitional Architecture
- Traditional Architecture
- Brick Exterior Construction
Interior Spaces
- 1,674 Sq Ft Home
- Property has 1 Level
- Open Floorplan
- Built-In Features
- Bar
- Chair Railings
- Crown Molding
- Window Treatments
- Atrium Windows
- Sliding Windows
- Window Screens
- Sliding Doors
- Entrance Foyer
- Living Room
- Dining Room
- Laminate Flooring
Kitchen
- Eat-In Gourmet Kitchen
- Electric Oven or Range
- Self-Cleaning Oven
- Built-In Range
- Built-In Microwave
- Dishwasher
- Stainless Steel Appliances
- Upgraded Countertops
- Disposal
Bedrooms and Bathrooms
- 2 Main Level Bedrooms
- Walk-In Closet
- 2 Full Bathrooms
- Walk-in Shower
Laundry
- Laundry in unit
- Electric Front Loading Dryer
- Front Loading Washer
Outdoor Features
- Screened Patio
Utilities
- Forced Air Zoned Heating and Cooling System
- Electric Water Heater
Additional Features
- Property is in excellent condition
- Suburban Location
Listing and Financial Details
- Tax Lot 011
- Assessor Parcel Number 31-00-30106-184
Community Details
Overview
- $3,255 Capital Contribution Fee
- Association fees include common area maintenance, custodial services maintenance, exterior building maintenance, insurance, lawn maintenance, management, parking fee, pool(s), recreation facility, snow removal, trash, water
- Mid-Rise Condominium
- Briar House Condominium Association Condos, Phone Number (215) 885-8770
- Briar House Community
- Briar House Subdivision
- Property Manager
Amenities
- Doorman
- Transportation Service
- Meeting Room
- Party Room
- Community Storage Space
Recreation
Pet Policy
- No Pets Allowed
Security
- 24-Hour Security
- Front Desk in Lobby
Similar Homes in Elkins Park, PA
Home Values in the Area
Average Home Value in this Area
Property History
| Date | Event | Price | Change | Sq Ft Price |
|---|---|---|---|---|
| 03/01/2021 03/01/21 | Sold | $215,000 | +2.4% | $128 / Sq Ft |
| 01/10/2021 01/10/21 | Pending | -- | -- | -- |
| 01/08/2021 01/08/21 | For Sale | $210,000 | +82.6% | $125 / Sq Ft |
| 09/06/2019 09/06/19 | Sold | $115,000 | -10.9% | $69 / Sq Ft |
| 07/29/2019 07/29/19 | Pending | -- | -- | -- |
| 07/15/2019 07/15/19 | Price Changed | $129,000 | -4.4% | $77 / Sq Ft |
| 06/21/2019 06/21/19 | Price Changed | $134,900 | -10.0% | $81 / Sq Ft |
| 05/14/2019 05/14/19 | For Sale | $149,900 | +17.6% | $90 / Sq Ft |
| 05/01/2013 05/01/13 | Sold | $127,500 | -5.5% | $76 / Sq Ft |
| 03/11/2013 03/11/13 | Pending | -- | -- | -- |
| 02/20/2013 02/20/13 | For Sale | $134,900 | -- | $81 / Sq Ft |
Tax History Compared to Growth
Agents Affiliated with this Home
-

Seller's Agent in 2021
Yael Milbert
BHHS Fox & Roach
(215) 840-8999
58 in this area
150 Total Sales
-

Buyer's Agent in 2021
Renee Meister
Quinn & Wilson, Inc.
(267) 879-9146
6 in this area
170 Total Sales
-

Seller's Agent in 2019
Denise Finer
BHHS Fox & Roach
(215) 669-0261
10 in this area
39 Total Sales
-
W
Seller Co-Listing Agent in 2019
WILLIAM SCHUR
BHHS Fox & Roach
(215) 837-1410
4 in this area
8 Total Sales
-
S
Seller's Agent in 2013
Stephanie Newman
BHHS Fox & Roach
About Briar House Condominium
Map
Source: Bright MLS
MLS Number: PAMC679772
- 8302 Old York Rd Unit B-44
- 100 Breyer Dr Unit 1-E
- 706 Sural Ln
- 634 Green Briar Rd
- 1227 Gordon Rd
- 1209 Lenox Rd
- 123 Township Line Rd
- 116 Township Line Rd
- 1056 Wellington Rd
- 7901 Glen Oak Rd
- 831 Elkins Ave
- 8237 Brookside Rd
- 951 Township Line Rd
- 1107 Sunset Ave
- 914 Township Line Rd
- 537 Church Rd
- 8301 Cadwalader Ave
- 122 Webster Ave
- 7900 Old York Rd Unit 303B
- 7900 Old York Rd Unit 208B
