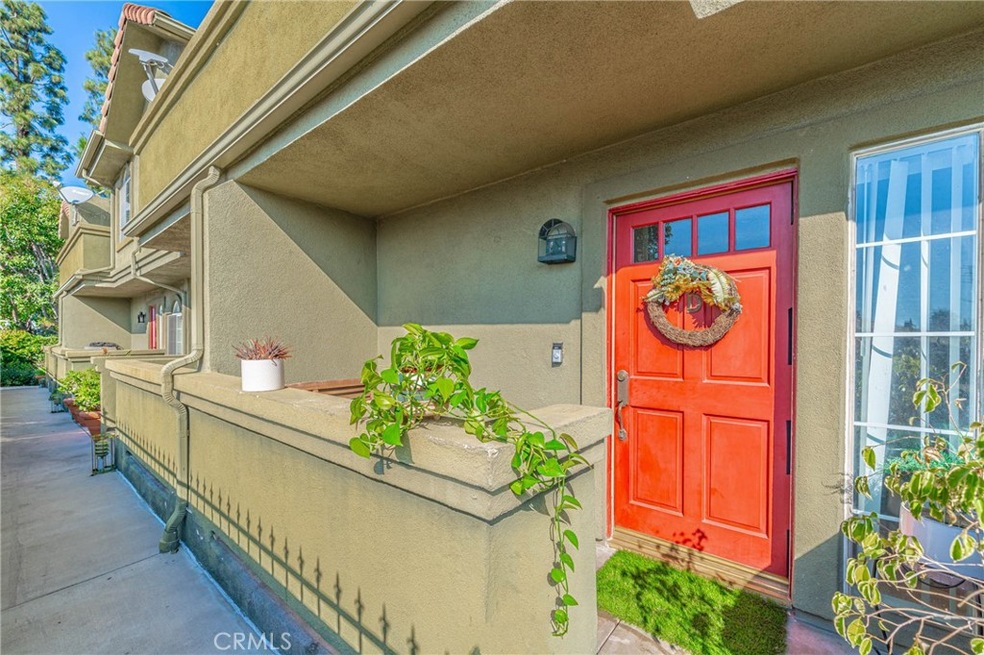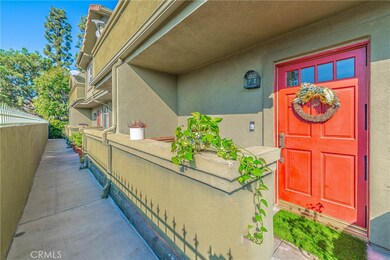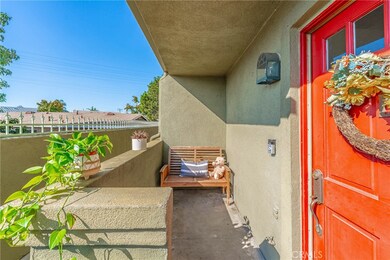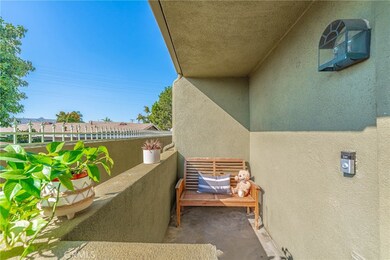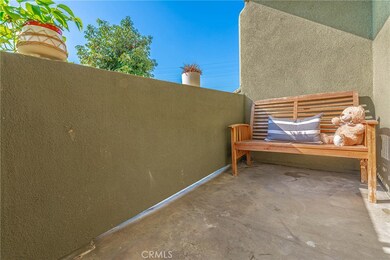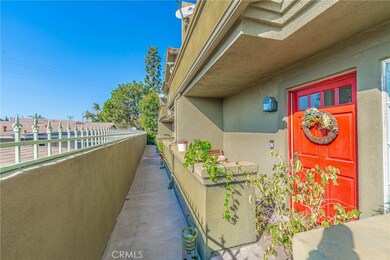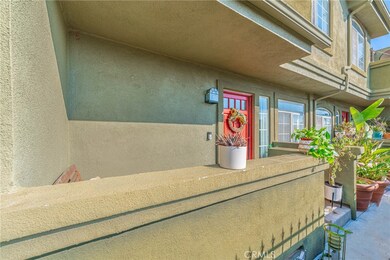
8302 Somerset Ranch Rd Unit D Paramount, CA 90723
Highlights
- Heated Spa
- Custom Home
- City Lights View
- Auto Driveway Gate
- Gated Community
- 1.85 Acre Lot
About This Home
As of June 2024Beautiful- proud of ownership, move in ready condominium; in the desirable area of Downey Lakes Gated Community!!
This condominium has it all!! A specious, bright open floor plan with recess lights. Central heat and air, a fireplace for those cozy winter days,
convenient inside laundry room with plenty of storage and shelves. A cozy balcony in the master bedroom. An attached two car garage. For those hot summer days, enjoy the bbq area and jacuzzi! 5 minutes to the 105 and 605 freeways. Close to Downey landing shopping center, restaurants, and movie theaters!
*Complex is FHA approved!
Last Agent to Sell the Property
MERIT REALTY GROUP Brokerage Phone: 213-675-3976 License #01022995
Property Details
Home Type
- Condominium
Est. Annual Taxes
- $5,557
Year Built
- Built in 1991
Lot Details
- Two or More Common Walls
- Security Fence
- Wrought Iron Fence
- Electric Fence
- Fence is in good condition
- Landscaped
- Garden
HOA Fees
- $282 Monthly HOA Fees
Parking
- 2 Car Attached Garage
- Parking Available
- Front Facing Garage
- Single Garage Door
- Garage Door Opener
- Auto Driveway Gate
- Assigned Parking
Home Design
- Custom Home
- Turnkey
- Fire Rated Drywall
- Tile Roof
- Pre-Cast Concrete Construction
Interior Spaces
- 1,082 Sq Ft Home
- 3-Story Property
- Open Floorplan
- Furnished
- Dual Staircase
- Ceiling Fan
- Recessed Lighting
- Double Pane Windows
- Blinds
- Bay Window
- Window Screens
- Sliding Doors
- Formal Entry
- Family Room with Fireplace
- Living Room
- Dining Room
- Storage
- City Lights Views
- Attic
Kitchen
- Eat-In Kitchen
- Convection Oven
- Six Burner Stove
- Built-In Range
- Microwave
- ENERGY STAR Qualified Appliances
- Tile Countertops
- Pots and Pans Drawers
Flooring
- Wood
- Laminate
Bedrooms and Bathrooms
- 2 Main Level Bedrooms
- All Upper Level Bedrooms
- Mirrored Closets Doors
- Makeup or Vanity Space
- Dual Sinks
- Dual Vanity Sinks in Primary Bathroom
- Bathtub
- Linen Closet In Bathroom
- Closet In Bathroom
Laundry
- Laundry Room
- Washer Hookup
Home Security
Accessible Home Design
- More Than Two Accessible Exits
- Accessible Parking
Pool
- Heated Spa
- In Ground Spa
Outdoor Features
- Balcony
- Patio
- Exterior Lighting
- Outdoor Grill
- Rain Gutters
- Front Porch
Utilities
- Central Heating and Cooling System
- Gas Water Heater
- Phone Available
- Cable TV Available
Listing and Financial Details
- Tax Lot 1
- Tax Tract Number 50413
- Assessor Parcel Number 6266015051
- $430 per year additional tax assessments
Community Details
Overview
- 52 Units
- Pcm Management Association, Phone Number (800) 369-7260
- Downey Lakes Community HOA
Amenities
- Outdoor Cooking Area
- Community Barbecue Grill
- Picnic Area
Recreation
- Community Spa
- Park
- Water Sports
- Bike Trail
Pet Policy
- Pets Allowed
- Pet Restriction
Security
- Resident Manager or Management On Site
- Gated Community
- Carbon Monoxide Detectors
- Fire and Smoke Detector
Ownership History
Purchase Details
Home Financials for this Owner
Home Financials are based on the most recent Mortgage that was taken out on this home.Purchase Details
Home Financials for this Owner
Home Financials are based on the most recent Mortgage that was taken out on this home.Map
Similar Homes in Paramount, CA
Home Values in the Area
Average Home Value in this Area
Purchase History
| Date | Type | Sale Price | Title Company |
|---|---|---|---|
| Grant Deed | $555,000 | California Best Title Company | |
| Grant Deed | $394,000 | Lawyers Title |
Mortgage History
| Date | Status | Loan Amount | Loan Type |
|---|---|---|---|
| Open | $544,947 | FHA | |
| Previous Owner | $28,002 | Stand Alone Second | |
| Previous Owner | $386,863 | FHA | |
| Previous Owner | $134,000 | New Conventional | |
| Previous Owner | $133,507 | Unknown |
Property History
| Date | Event | Price | Change | Sq Ft Price |
|---|---|---|---|---|
| 06/03/2024 06/03/24 | Sold | $555,000 | +0.9% | $513 / Sq Ft |
| 05/07/2024 05/07/24 | Pending | -- | -- | -- |
| 04/12/2024 04/12/24 | Price Changed | $550,000 | 0.0% | $508 / Sq Ft |
| 04/12/2024 04/12/24 | For Sale | $550,000 | -0.9% | $508 / Sq Ft |
| 04/09/2024 04/09/24 | Pending | -- | -- | -- |
| 02/29/2024 02/29/24 | Off Market | $555,000 | -- | -- |
| 02/26/2024 02/26/24 | For Sale | $529,888 | -4.5% | $490 / Sq Ft |
| 01/26/2024 01/26/24 | Off Market | $555,000 | -- | -- |
| 01/04/2024 01/04/24 | Price Changed | $529,888 | 0.0% | $490 / Sq Ft |
| 01/04/2024 01/04/24 | For Sale | $529,888 | -4.5% | $490 / Sq Ft |
| 12/20/2023 12/20/23 | Off Market | $555,000 | -- | -- |
| 12/18/2023 12/18/23 | For Sale | $520,888 | -- | $481 / Sq Ft |
Tax History
| Year | Tax Paid | Tax Assessment Tax Assessment Total Assessment is a certain percentage of the fair market value that is determined by local assessors to be the total taxable value of land and additions on the property. | Land | Improvement |
|---|---|---|---|---|
| 2024 | $5,557 | $422,441 | $226,231 | $196,210 |
| 2023 | $5,454 | $414,159 | $221,796 | $192,363 |
| 2022 | $5,306 | $406,040 | $217,448 | $188,592 |
| 2021 | $5,185 | $398,080 | $213,185 | $184,895 |
| 2020 | $2,877 | $215,563 | $94,464 | $121,099 |
| 2019 | $3,007 | $211,337 | $92,612 | $118,725 |
| 2018 | $2,815 | $207,195 | $90,797 | $116,398 |
| 2016 | $2,526 | $199,151 | $87,272 | $111,879 |
| 2015 | $2,386 | $196,161 | $85,962 | $110,199 |
| 2014 | $2,443 | $192,320 | $84,279 | $108,041 |
Source: California Regional Multiple Listing Service (CRMLS)
MLS Number: MB23218361
APN: 6266-015-051
- 13203 Verdura Ave
- 13623 Fanshaw Ave
- 8152 Mckinley Ave
- 8135 Gardendale St
- 12916 Downey Ave
- 8318 Howe St
- 8514 Elburg St Unit C
- 8231 Comolette St
- 13533 Paramount Blvd
- 8602 Elburg St Unit B
- 12712 Dolan Ave
- 12702 Glynn Ave
- 14136 Orizaba Ave
- 14048 Mcclure Ave
- 13742 Hanwell Ave
- 6016 Wilson Ave
- 12837 Morning Ave
- 13919 Arthur Ave Unit 22
- 8600 Contreras St Unit 68
- 8600 Contreras St Unit 33
