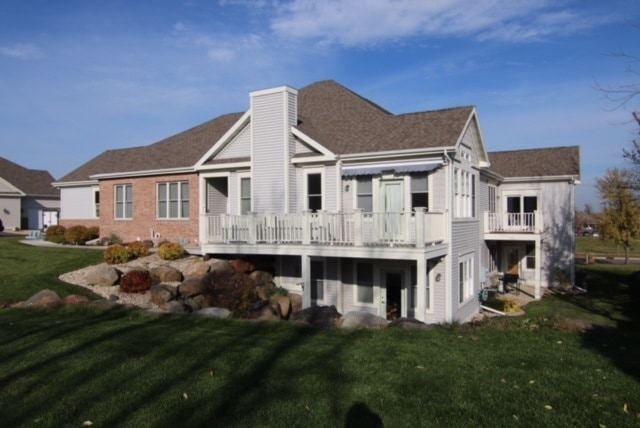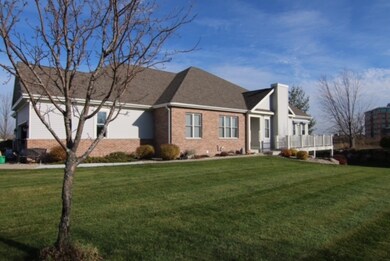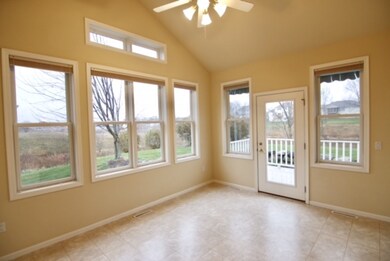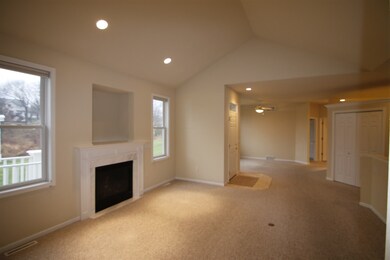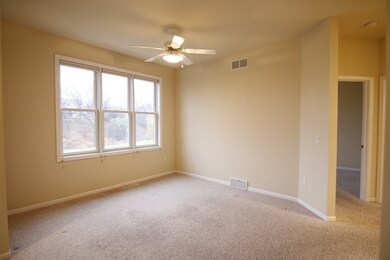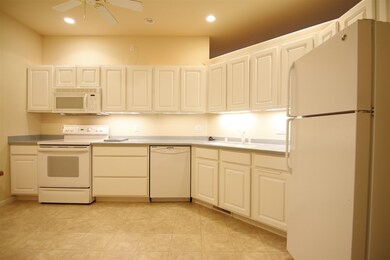
8303 Attic Angel Cir Unit 30 Madison, WI 53717
Junction Ridge NeighborhoodEstimated Value: $572,000 - $636,201
Highlights
- Open Floorplan
- Deck
- Vaulted Ceiling
- Spring Harbor Middle School Rated A-
- Multiple Fireplaces
- Sun or Florida Room
About This Home
As of March 2017Imagine living in a condominium that feels like a very private house. The views of the green space & ponds from the main level living room, dining area, sun room & deck make this truly a unique living experience. Facing to the south, you get wonderful light through out the home all year long. Lower level features: bedroom, full bath, family room and walkout to a very private patio. Plenty of room for storage and a workshop area round out the lower level- it could be a great art/craft studio too. Also, the garage has a ramped access to make life easy.
Property Details
Home Type
- Condominium
Est. Annual Taxes
- $6,167
Year Built
- Built in 2002
Lot Details
- Cul-De-Sac
- Private Entrance
HOA Fees
- $275 Monthly HOA Fees
Parking
- Driveway Level
Home Design
- Ranch Property
- Brick Exterior Construction
- Vinyl Siding
Interior Spaces
- Open Floorplan
- Vaulted Ceiling
- Skylights
- Multiple Fireplaces
- Free Standing Fireplace
- Gas Fireplace
- Sun or Florida Room
Kitchen
- Oven or Range
- Microwave
- Dishwasher
- Disposal
Bedrooms and Bathrooms
- 3 Bedrooms
- Walk-In Closet
- 3 Full Bathrooms
- Bathtub
- Walk-in Shower
Laundry
- Laundry on main level
- Dryer
- Washer
Finished Basement
- Basement Fills Entire Space Under The House
- Basement Ceilings are 8 Feet High
- Sump Pump
- Basement Windows
Accessible Home Design
- Accessible Full Bathroom
- Grab Bar In Bathroom
- Accessible Bedroom
- Halls are 42 inches wide
- Accessible Doors
- Low Pile Carpeting
- Ramped or Level from Garage
Outdoor Features
- Deck
- Patio
Location
- Property is near a bus stop
Schools
- Stephens Elementary School
- Jefferson Middle School
- Memorial High School
Utilities
- Forced Air Cooling System
- Water Softener
- Cable TV Available
Community Details
- Association fees include parking, trash removal, snow removal, common area maintenance, common area insurance, reserve fund, lawn maintenance
- 2 Units
- Located in the Condos at Junction Ridge master-planned community
- Property Manager
- Greenbelt
Listing and Financial Details
- Assessor Parcel Number 0708-221-1506-4
Ownership History
Purchase Details
Purchase Details
Home Financials for this Owner
Home Financials are based on the most recent Mortgage that was taken out on this home.Purchase Details
Similar Homes in the area
Home Values in the Area
Average Home Value in this Area
Purchase History
| Date | Buyer | Sale Price | Title Company |
|---|---|---|---|
| Bruce Living Trust | -- | None Listed On Document | |
| Bruce George L | $340,000 | None Available | |
| Emden Joan C | -- | Attorney |
Mortgage History
| Date | Status | Borrower | Loan Amount |
|---|---|---|---|
| Previous Owner | Bruce George L | $71,000 | |
| Previous Owner | Emden Fay J | $150,000 | |
| Previous Owner | Bruce George L | $200,000 |
Property History
| Date | Event | Price | Change | Sq Ft Price |
|---|---|---|---|---|
| 03/31/2017 03/31/17 | Sold | $340,000 | -5.6% | $110 / Sq Ft |
| 02/22/2017 02/22/17 | Pending | -- | -- | -- |
| 11/12/2016 11/12/16 | For Sale | $360,000 | -- | $116 / Sq Ft |
Tax History Compared to Growth
Tax History
| Year | Tax Paid | Tax Assessment Tax Assessment Total Assessment is a certain percentage of the fair market value that is determined by local assessors to be the total taxable value of land and additions on the property. | Land | Improvement |
|---|---|---|---|---|
| 2024 | $19,363 | $566,800 | $31,100 | $535,700 |
| 2023 | $9,003 | $515,300 | $31,100 | $484,200 |
| 2021 | $8,370 | $407,400 | $31,100 | $376,300 |
| 2020 | $8,445 | $388,000 | $29,600 | $358,400 |
| 2019 | $8,454 | $388,000 | $29,600 | $358,400 |
| 2018 | $7,391 | $340,000 | $29,000 | $311,000 |
| 2017 | $7,190 | $317,500 | $27,900 | $289,600 |
| 2016 | $6,818 | $294,000 | $25,800 | $268,200 |
| 2015 | $6,168 | $263,200 | $25,800 | $237,400 |
| 2014 | $6,167 | $263,200 | $25,800 | $237,400 |
| 2013 | $6,140 | $263,200 | $25,800 | $237,400 |
Agents Affiliated with this Home
-
Tom Weber

Seller's Agent in 2017
Tom Weber
First Weber Inc
(608) 225-8638
74 Total Sales
-
Ryan Esser

Buyer's Agent in 2017
Ryan Esser
Berkshire Hathaway HomeServices True Realty
(608) 577-2850
112 Total Sales
Map
Source: South Central Wisconsin Multiple Listing Service
MLS Number: 1790748
APN: 0708-221-1506-4
- 445 Cherry Hill Dr
- 8423 Elderberry Rd
- 301 Harbour Town Dr Unit 227
- 301 Harbour Town Dr Unit 220
- 301 Harbour Town Dr Unit 301
- 301 Harbour Town Dr Unit 208
- 301 Harbour Town Dr Unit 214
- 7 Settler Hill Cir
- 513 N High Point Rd
- 7826 Brule St
- 2 Oak Glen Ct
- 7817 Brule St
- 7808 E Oakbridge Way
- 9336 Old Sauk Rd Unit 9336
- 9030 Settlers Rd
- 806 Stagecoach Trail
- 9121 Blackhawk Rd
- 575 Fargo Trail
- 7131 Brassco Ln
- 3767 N Point Rd
- 630 McGuffey Dr
- 8513 Reid Dr
- 8401 Reid Dr
- 8303 Attic Angel Cir Unit 30
- 601 McGuffey Dr
- 605 McGuffey Dr
- 609 McGuffey Dr
- 613 McGuffey Dr
- 8523 Reid Dr
- 8521 Reid Dr
- 8519 Reid Dr
- 8517 Reid Dr
- 8515 Reid Dr
- 8513 Reid Dr Unit 37
- 8511 Reid Dr
- 8509 Reid Dr
- 8507 Reid Dr Unit 34
- 8505 Reid Dr Unit 33
- 8503 Reid Dr
- 8501 Reid Dr Unit 31
