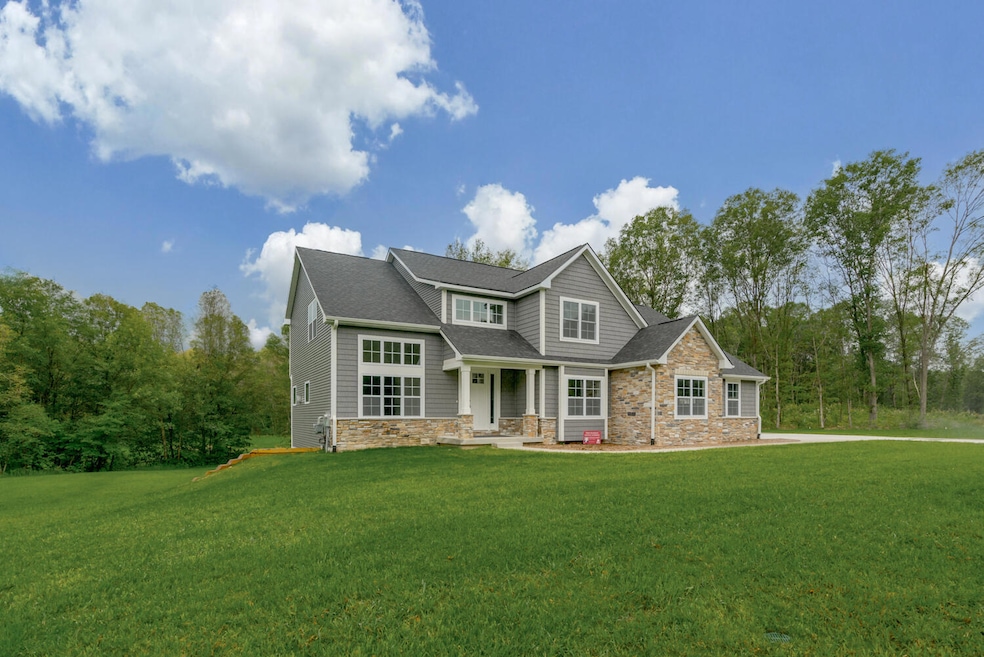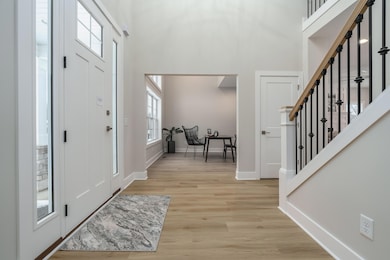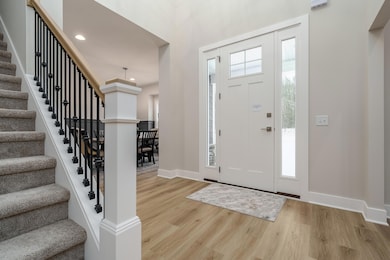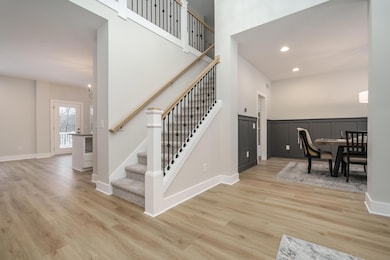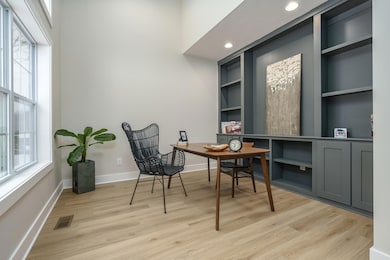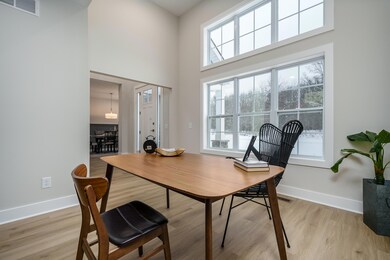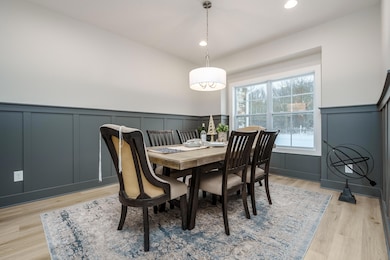8303 Scots Pine Cir Kalamazoo, MI 49009
Estimated payment $4,938/month
Highlights
- 1.15 Acre Lot
- Wooded Lot
- Mud Room
- Deck
- Traditional Architecture
- Double Oven
About This Home
This stunning home in Mystic Pines, the final phase of the highly desirable Mystic Estates community built by TMR Builders Set on a spacious 1-acre lot, this neighborhood offers 12 acres of open space, an 8-foot-wide walking/running trail, and the benefit of School of Choice with the option to attend Mattawan or Kalamazoo Schools. Inside, you'll find a thoughtful floor plan designed for modern living. The main level features a private office with custom built-ins, a formal dining room, and a chef's kitchen with a large center island, casual dining area, and seamless flow into the great room—perfect for gatherings and entertaining.
The finished walkout basement adds abundant living space, filled with natural light and endless possibilities for recreation, relaxation, or hosting guests.Don't miss your chance to own in this premier community—schedule your private showing today!
Home Details
Home Type
- Single Family
Est. Annual Taxes
- $12,207
Year Built
- Built in 2023
Lot Details
- 1.15 Acre Lot
- Lot Dimensions are 213 x 235
- Sprinkler System
- Wooded Lot
HOA Fees
- $100 Monthly HOA Fees
Parking
- 3 Car Attached Garage
- Garage Door Opener
Home Design
- Traditional Architecture
- Brick or Stone Mason
- Composition Roof
- Vinyl Siding
- Stone
Interior Spaces
- 3,653 Sq Ft Home
- 2-Story Property
- Ceiling Fan
- Gas Log Fireplace
- Insulated Windows
- Window Treatments
- Window Screens
- Mud Room
- Living Room with Fireplace
- Ceramic Tile Flooring
Kitchen
- Eat-In Kitchen
- Double Oven
- Built-In Gas Oven
- Cooktop
- Microwave
- Dishwasher
- Kitchen Island
- Disposal
Bedrooms and Bathrooms
- 5 Bedrooms
Laundry
- Laundry Room
- Laundry on main level
Finished Basement
- Walk-Out Basement
- Basement Fills Entire Space Under The House
- Stubbed For A Bathroom
Outdoor Features
- Deck
- Patio
- Porch
Utilities
- Humidifier
- Forced Air Heating and Cooling System
- Heating System Uses Natural Gas
- Natural Gas Water Heater
- Septic Tank
- Septic System
- High Speed Internet
- Internet Available
Community Details
- Association fees include snow removal
- $250 HOA Transfer Fee
- Association Phone (269) 207-6585
- Built by TMR Builders
Listing and Financial Details
- Home warranty included in the sale of the property
Map
Home Values in the Area
Average Home Value in this Area
Tax History
| Year | Tax Paid | Tax Assessment Tax Assessment Total Assessment is a certain percentage of the fair market value that is determined by local assessors to be the total taxable value of land and additions on the property. | Land | Improvement |
|---|---|---|---|---|
| 2025 | $12,207 | $329,200 | $0 | $0 |
| 2024 | $3,366 | $323,600 | $0 | $0 |
| 2023 | $1,465 | $136,400 | $0 | $0 |
Property History
| Date | Event | Price | List to Sale | Price per Sq Ft |
|---|---|---|---|---|
| 09/22/2025 09/22/25 | For Sale | $725,000 | -- | $198 / Sq Ft |
Source: MichRIC
MLS Number: 25048729
APN: 09-04-405-031
- 8425 Scots Pine Cir Unit 27
- 8233 Scots Pine Cir Unit 33
- 8270 Knotty Pine Ln Unit 23
- 8182 Knotty Pine Ln Unit 20
- 8254 Knotty Pine Ln Unit 22
- 8427 Knotty Pine Ln Unit 38
- 8216 Knotty Pine Ln Unit 21
- 8115 Majestic Ct Unit 16
- 7867 Dorlen Ave
- 5339 Bradley Ct
- 5760 Dutch Pine Ct Unit 36
- 5750 Dutch Pine Ct Unit 37
- 5770 Dutch Pine Ct Unit 35
- 5304 Shane St
- 8660 Deer Trail Unit 139
- 5082 Fairfield Dr Unit 73
- 5067 Stone Ridge Dr Unit 62
- 5374 Autumn Ct
- 7625 Timberview Ave
- 8900 Sassafras St
- 5935 S 9th St
- 6675 Tall Oaks Dr
- 5295 Voyager
- 3651 S 9th St
- 6639 Mill Creek Dr Unit B
- 3080 Mill Creek Dr
- 2890 S 9th St
- 7830 S 8th St
- 8032 Rowan St
- 2487 Chestnut Hills Dr
- 7280 Hopkinton Dr
- 5749 Stadium Dr
- 4805 Fox Valley Dr
- 1842 S 11th St
- 1800 S 11th St
- 6095 Annas Ln
- 1653 S 11th St
- 5900 Copper Beech Blvd
- 1140 Colonial Trail W Unit 835
- 24359 Vargas
