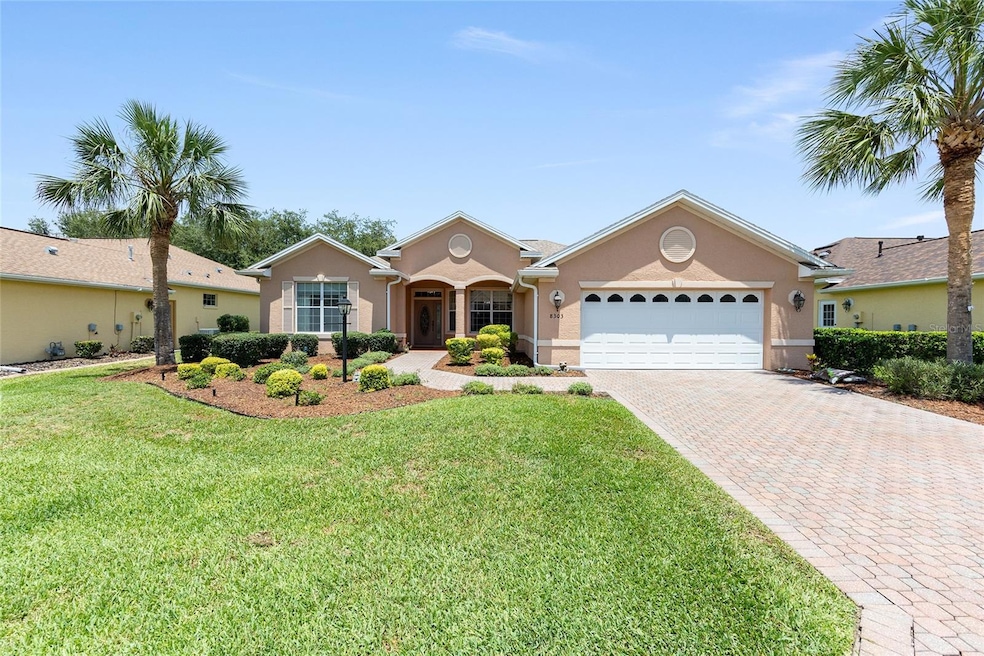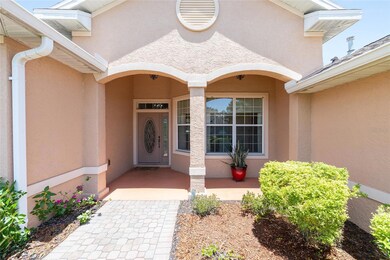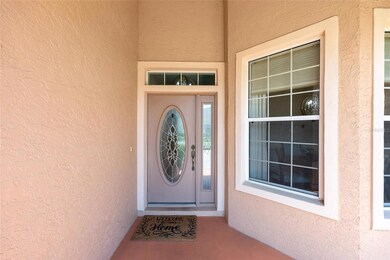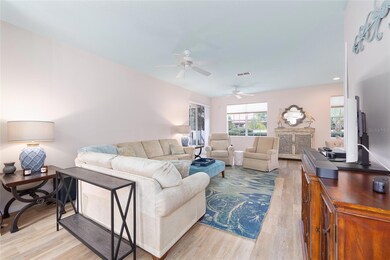
8303 SW 82nd Cir Ocala, FL 34481
Fellowship NeighborhoodEstimated payment $2,589/month
Highlights
- Popular Property
- Fitness Center
- Gated Community
- Golf Course Community
- Senior Community
- View of Trees or Woods
About This Home
Beautifully UPDATED 3/2/2 home in Candler Hills in On Top of the World's 55+ gated golf course community. Great curb appeal! 2023 ROOF, 2023 WATER HEATER. NEW LVP flooring (carpet in 2 bedrooms). Spacious home with 1827 ft. SEMI-OPEN floor plan with large living room, formal dining room, and pretty kitchen with QUARTZ counters, tile backsplash, gas range, breakfast bar, eat in area, built-in desk, and pantry. SPLIT BEDROOM PLAN. Primary suite has TWO walk-in closets and ensuite with QUARTZ counter, dual sinks, custom tlle shower with seat, linen closet, and water closet. Inside laundry room with tub and extra storage. Home has 2024 water softener and overhead storage in the garage. Screened lanai overlooks private backyard with paver patio and vinyl fencing. Enjoy OTOW's resort style living with golf courses, pools, fitness centers, pickleball courts, tennis courts, walking/biking paths, dog parks, large private R/C flying field, softball field, clubs, and much more! Convenient location to shopping, dining, medical, parks, entertainment and the World Equestrian Center with golf cart access to two shopping centers.
Last Listed By
SOUTHERN ASSOCIATES REALTY LLC Brokerage Phone: 352-877-3099 License #3386604 Listed on: 05/31/2025
Home Details
Home Type
- Single Family
Est. Annual Taxes
- $4,828
Year Built
- Built in 2006
Lot Details
- 9,148 Sq Ft Lot
- Lot Dimensions are 71x128
- West Facing Home
- Vinyl Fence
- Irrigation Equipment
- Property is zoned PUD
HOA Fees
- $336 Monthly HOA Fees
Parking
- 2 Car Attached Garage
- Garage Door Opener
- Driveway
Home Design
- Slab Foundation
- Shingle Roof
- Concrete Siding
- Block Exterior
- Stucco
Interior Spaces
- 1,827 Sq Ft Home
- 1-Story Property
- Built-In Desk
- Ceiling Fan
- Window Treatments
- Sliding Doors
- Living Room
- Dining Room
- Views of Woods
Kitchen
- Eat-In Kitchen
- Breakfast Bar
- Walk-In Pantry
- Range
- Microwave
- Dishwasher
- Stone Countertops
Flooring
- Carpet
- Luxury Vinyl Tile
Bedrooms and Bathrooms
- 3 Bedrooms
- Split Bedroom Floorplan
- En-Suite Bathroom
- Walk-In Closet
- 2 Full Bathrooms
- Private Water Closet
- Shower Only
- Built-In Shower Bench
Laundry
- Laundry Room
- Dryer
Outdoor Features
- Screened Patio
- Exterior Lighting
- Rain Gutters
- Private Mailbox
- Front Porch
Utilities
- Central Air
- Heating System Uses Natural Gas
- Underground Utilities
- Natural Gas Connected
- Electric Water Heater
- Water Softener
- High Speed Internet
- Cable TV Available
Listing and Financial Details
- Visit Down Payment Resource Website
- Legal Lot and Block 10 / 4
- Assessor Parcel Number 3531-0304-10
Community Details
Overview
- Senior Community
- Association fees include internet, pool, recreational facilities, trash
- Lori Sands Association, Phone Number (352) 854-0805
- Candler Hills East Ph 1 Uns B Subdivision, Ayreshire Expanded Floorplan
- Association Owns Recreation Facilities
- The community has rules related to deed restrictions, allowable golf cart usage in the community
Amenities
- Restaurant
- Clubhouse
Recreation
- Golf Course Community
- Tennis Courts
- Pickleball Courts
- Racquetball
- Recreation Facilities
- Fitness Center
- Community Pool
- Dog Park
Security
- Gated Community
Map
Home Values in the Area
Average Home Value in this Area
Tax History
| Year | Tax Paid | Tax Assessment Tax Assessment Total Assessment is a certain percentage of the fair market value that is determined by local assessors to be the total taxable value of land and additions on the property. | Land | Improvement |
|---|---|---|---|---|
| 2023 | $2,714 | $152,006 | $0 | $0 |
| 2022 | $2,655 | $147,579 | $0 | $0 |
| 2021 | $3,941 | $182,627 | $25,560 | $157,067 |
| 2020 | $3,074 | $168,131 | $0 | $0 |
| 2019 | $3,026 | $163,758 | $0 | $0 |
| 2018 | $2,903 | $160,705 | $16,699 | $144,006 |
| 2017 | $2,951 | $157,735 | $0 | $0 |
| 2016 | $3,010 | $154,491 | $0 | $0 |
| 2015 | $3,531 | $146,131 | $0 | $0 |
| 2014 | $3,844 | $169,978 | $0 | $0 |
Property History
| Date | Event | Price | Change | Sq Ft Price |
|---|---|---|---|---|
| 05/31/2025 05/31/25 | For Sale | $329,900 | +13.8% | $181 / Sq Ft |
| 01/23/2023 01/23/23 | Sold | $290,000 | -3.3% | $159 / Sq Ft |
| 01/01/2023 01/01/23 | Pending | -- | -- | -- |
| 12/20/2022 12/20/22 | Price Changed | $299,900 | -10.5% | $164 / Sq Ft |
| 12/13/2022 12/13/22 | Price Changed | $335,000 | -1.5% | $183 / Sq Ft |
| 11/25/2022 11/25/22 | For Sale | $340,000 | +46.6% | $186 / Sq Ft |
| 05/18/2021 05/18/21 | Sold | $232,000 | 0.0% | $127 / Sq Ft |
| 03/22/2021 03/22/21 | Pending | -- | -- | -- |
| 01/29/2021 01/29/21 | Price Changed | $232,000 | -5.3% | $127 / Sq Ft |
| 08/24/2020 08/24/20 | Price Changed | $244,900 | -2.0% | $134 / Sq Ft |
| 07/16/2020 07/16/20 | Price Changed | $249,900 | -3.1% | $137 / Sq Ft |
| 06/10/2020 06/10/20 | Price Changed | $258,000 | -2.6% | $141 / Sq Ft |
| 03/05/2020 03/05/20 | For Sale | $265,000 | -- | $145 / Sq Ft |
Purchase History
| Date | Type | Sale Price | Title Company |
|---|---|---|---|
| Warranty Deed | -- | None Listed On Document | |
| Quit Claim Deed | $100 | None Listed On Document | |
| Warranty Deed | $290,000 | Marion Title & Escrow | |
| Warranty Deed | $232,000 | Marion Title & Escrow Co | |
| Corporate Deed | $65,000 | Marion Title & Escrow Co |
Mortgage History
| Date | Status | Loan Amount | Loan Type |
|---|---|---|---|
| Previous Owner | $230,000 | Credit Line Revolving | |
| Previous Owner | $167,272 | Construction |
Similar Homes in Ocala, FL
Source: Stellar MLS
MLS Number: OM702621
APN: 3531-0304-10
- 8423 SW 82nd Cir
- 8342 SW 82nd Loop
- 8535 SW 82nd Terrace
- 8442 SW 82nd Loop
- 8463 SW 84th Loop
- 8327 SW 79th Cir
- 8344 SW 79th Cir
- 8443 SW 82nd Loop
- 8447 SW 82nd Loop
- 7962 SW 83rd Place
- 8737 SW 83rd Cir
- 7961 SW 83rd Place
- 7917 SW 85th Loop
- 8712 SW 83rd Cir
- 8166 SW 80th Terrace
- 8678 SW 83rd Cir
- 8742 SW 83rd Cir
- 8504 SW 84th Loop
- 8796 SW 83rd Cir
- 8546 SW 79th Ave






