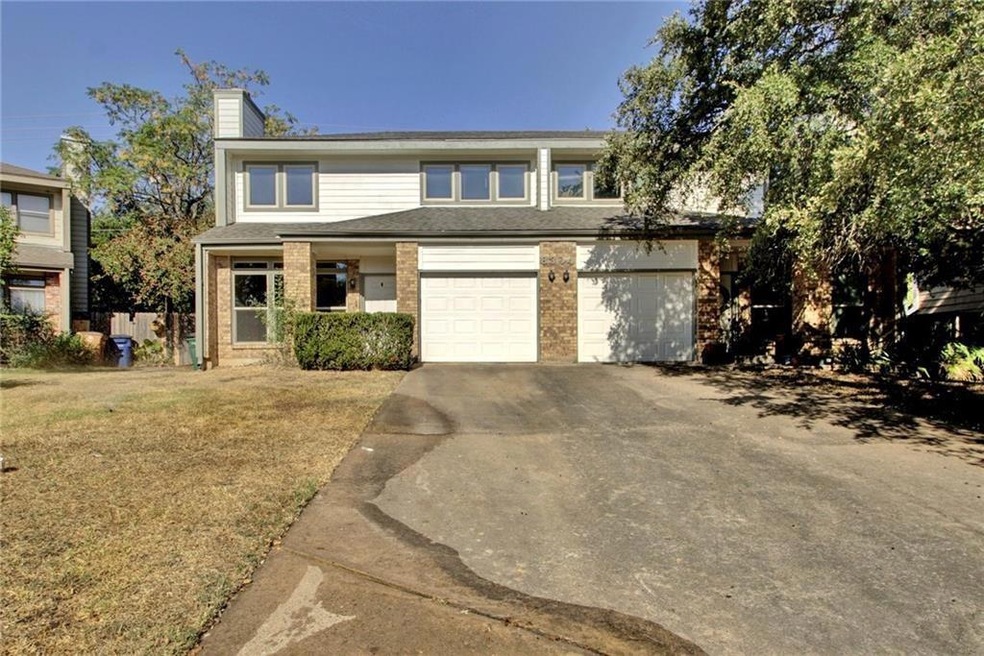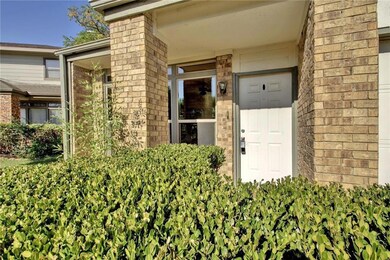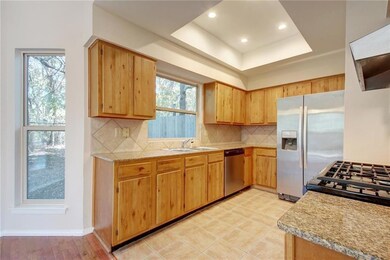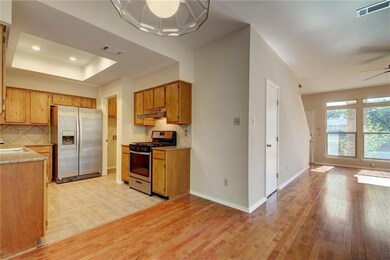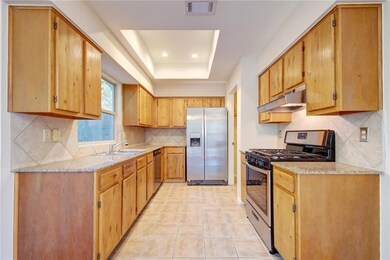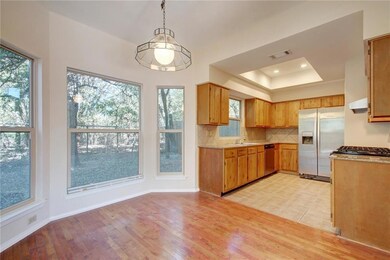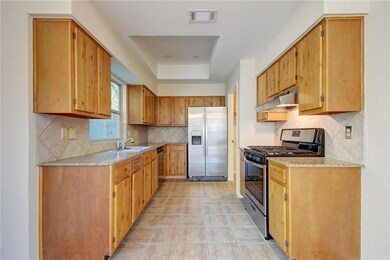8304 Bradford Edward Cove Unit A Austin, TX 78759
Westover Hills NeighborhoodHighlights
- No HOA
- 1 Car Attached Garage
- Central Heating and Cooling System
- Hill Elementary School Rated A
- Tile Flooring
- Privacy Fence
About This Home
Located on a quiet cul-de-sac in NW Hills, clean & well maintained duplex with granite counter tops, tile back splash, abundant counter space & breakfast area. Single car garage, tile floors on main, Open concept dining and breakfast area to living w/high ceilings & gas fireplace. 2 master suites w/3 walk-in closets upstairs; covered patio in private backyard. Lots of storage, highly desirable schools! Walking distance to Hill Elementary and Anderson High School.
Last Listed By
The Caldwell Company Brokerage Phone: (512) 458-4449 License #0362351 Listed on: 06/04/2025
Property Details
Home Type
- Multi-Family
Est. Annual Taxes
- $13,747
Year Built
- Built in 1983
Lot Details
- 7,100 Sq Ft Lot
- Southeast Facing Home
- Privacy Fence
Parking
- 1 Car Attached Garage
Home Design
- Duplex
- Slab Foundation
- Composition Roof
- Masonry Siding
Interior Spaces
- 2,546 Sq Ft Home
- 2-Story Property
- Tile Flooring
- Free-Standing Range
Bedrooms and Bathrooms
- 2 Bedrooms
Schools
- Hill Elementary School
- Murchison Middle School
- Anderson High School
Utilities
- Central Heating and Cooling System
Listing and Financial Details
- Security Deposit $2,050
- Tenant pays for all utilities
- 12 Month Lease Term
- $90 Application Fee
- Assessor Parcel Number 02450001060000
Community Details
Overview
- No Home Owners Association
- 2 Units
- Hillcrest Village Subdivision
Pet Policy
- Pets allowed on a case-by-case basis
Map
Source: Unlock MLS (Austin Board of REALTORS®)
MLS Number: 1974999
APN: 250870
- 8316 Greenslope Dr Unit A
- 8113 West Ct
- 8126 Greenslope Dr
- 8504 Etienne Cove
- 8300 Summer Place Dr
- 8115 Raintree Place
- 3610 Branigan Ln
- 8138 Forest Mesa Dr
- 3608 Branigan Ln
- 3606 Branigan Ln
- 3700 Steck Ave
- 3614 Serena Woods Ct
- 8233 Summer Side Dr Unit 172
- 8301 Summer Side Dr Unit 167
- 8702 Willowick Dr
- 8125 Forest Mesa Dr
- 8702 Silverhill Ln
- 8142 Ceberry Dr Unit B
- 8210 Bent Tree Rd Unit 159
- 8210 Bent Tree Rd Unit 115
