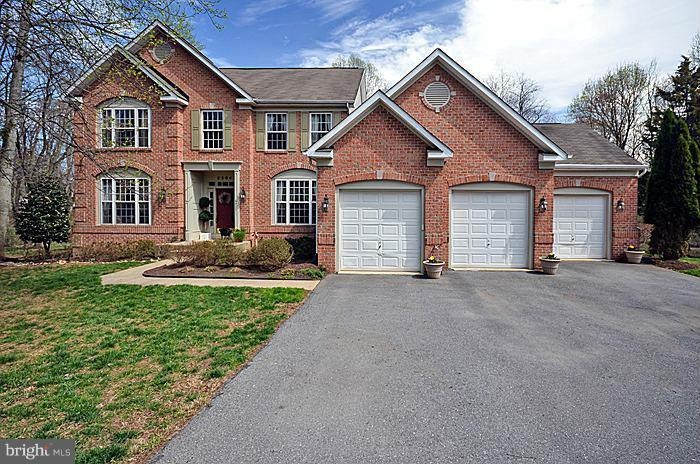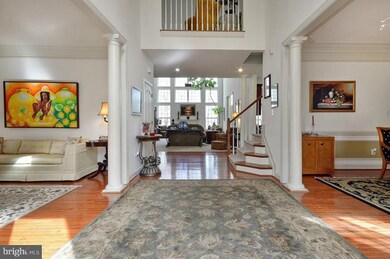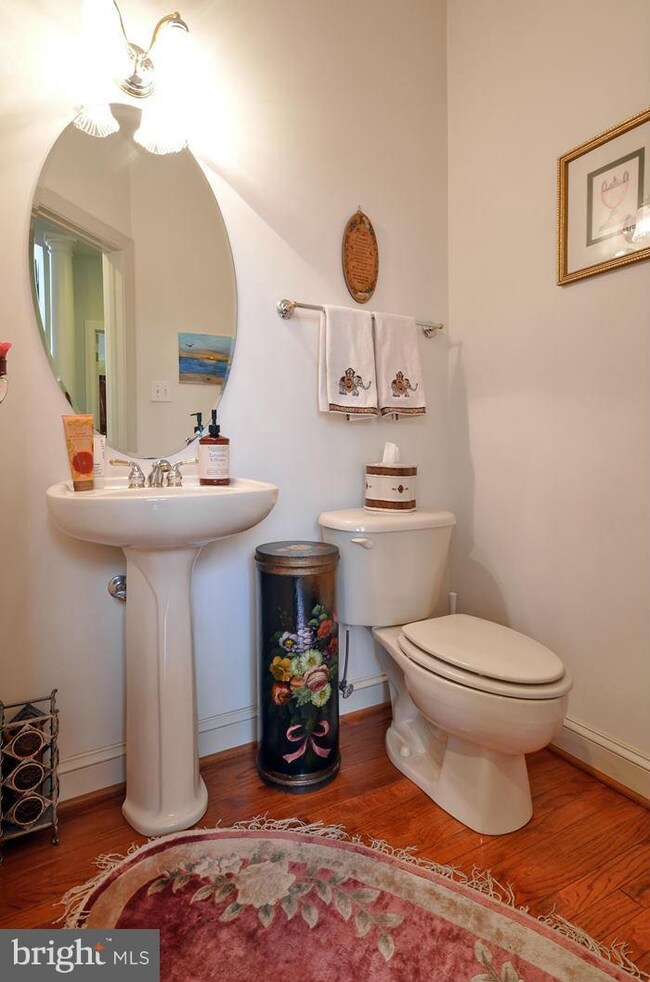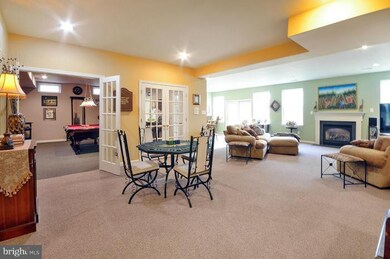
8304 Brink Rd Gaithersburg, MD 20882
Estimated Value: $1,049,000 - $1,371,000
Highlights
- Gourmet Kitchen
- Open Floorplan
- 3 Fireplaces
- Laytonsville Elementary School Rated A-
- Colonial Architecture
- Sun or Florida Room
About This Home
As of May 2016185k below appraised price! Well maintained home (approx. 6,500+SF) on 2-AC, cul-de-sac w/9 -18+ soaring ceilings, 1St flr Owner Suite w/Sit Rm and FP, Sep LR, DR, Granite Island Kit wGlass Solarium, Huge BRs,Walk-in Closets,3 FPs,3-zone HVAC, 3-Car Gar,Office/Lib w/cust built-ins,Exercise Rm,Wet Bar,Neut D cor & much more. Only 1 BANK!
Last Agent to Sell the Property
RE/MAX Realty Centre, Inc. License #597597 Listed on: 09/12/2014

Last Buyer's Agent
Victor Wang
PM Management LLC License #MRIS:149275
Home Details
Home Type
- Single Family
Est. Annual Taxes
- $9,193
Year Built
- Built in 2000
Lot Details
- 2 Acre Lot
- Property is in very good condition
- Property is zoned RE2
Parking
- 3 Car Attached Garage
- Garage Door Opener
Home Design
- Colonial Architecture
- Brick Front
Interior Spaces
- Property has 3 Levels
- Open Floorplan
- Wet Bar
- Built-In Features
- Chair Railings
- Crown Molding
- Ceiling height of 9 feet or more
- Recessed Lighting
- 3 Fireplaces
- French Doors
- Entrance Foyer
- Family Room Off Kitchen
- Living Room
- Dining Room
- Den
- Game Room
- Sun or Florida Room
- Storage Room
- Utility Room
- Home Gym
Kitchen
- Gourmet Kitchen
- Breakfast Area or Nook
- Built-In Oven
- Cooktop
- Microwave
- Dishwasher
- Kitchen Island
- Upgraded Countertops
- Disposal
Bedrooms and Bathrooms
- 7 Bedrooms | 1 Main Level Bedroom
- En-Suite Primary Bedroom
Laundry
- Laundry Room
- Dryer
- Washer
Finished Basement
- Heated Basement
- Walk-Out Basement
- Rear Basement Entry
- Shelving
- Basement Windows
Home Security
- Monitored
- Intercom
- Exterior Cameras
- Motion Detectors
- Carbon Monoxide Detectors
- Fire and Smoke Detector
Accessible Home Design
- Grab Bars
Utilities
- Forced Air Zoned Heating and Cooling System
- Programmable Thermostat
- Well
- Natural Gas Water Heater
- Water Conditioner is Owned
- Septic Tank
- Fiber Optics Available
- Satellite Dish
- Cable TV Available
Community Details
- No Home Owners Association
- Built by CHASE COMMUNITIES
- Goshen Hunt Hills Subdivision, Avenel Ii Floorplan
Listing and Financial Details
- Tax Lot 36
- Assessor Parcel Number 160103244426
Ownership History
Purchase Details
Home Financials for this Owner
Home Financials are based on the most recent Mortgage that was taken out on this home.Purchase Details
Similar Homes in Gaithersburg, MD
Home Values in the Area
Average Home Value in this Area
Purchase History
| Date | Buyer | Sale Price | Title Company |
|---|---|---|---|
| Fang Tian | $690,000 | Old Republic | |
| Hooks Craig E | $218,100 | -- |
Mortgage History
| Date | Status | Borrower | Loan Amount |
|---|---|---|---|
| Open | Tian Fang | $466,000 | |
| Closed | Tian Fang | $470,000 | |
| Closed | Fang Tian | $517,500 | |
| Previous Owner | Hooks Craig E | $830,000 | |
| Previous Owner | Hooks Craig E | $75,000 |
Property History
| Date | Event | Price | Change | Sq Ft Price |
|---|---|---|---|---|
| 05/13/2016 05/13/16 | Sold | $690,000 | +6.2% | $146 / Sq Ft |
| 01/18/2016 01/18/16 | Pending | -- | -- | -- |
| 01/08/2016 01/08/16 | Price Changed | $650,000 | -10.3% | $138 / Sq Ft |
| 11/11/2015 11/11/15 | Price Changed | $725,000 | -3.3% | $154 / Sq Ft |
| 11/11/2015 11/11/15 | Price Changed | $750,000 | 0.0% | $159 / Sq Ft |
| 09/16/2015 09/16/15 | Price Changed | $750,000 | -6.1% | $159 / Sq Ft |
| 07/14/2015 07/14/15 | Price Changed | $799,000 | -4.3% | $169 / Sq Ft |
| 09/12/2014 09/12/14 | For Sale | $835,000 | -- | $177 / Sq Ft |
Tax History Compared to Growth
Tax History
| Year | Tax Paid | Tax Assessment Tax Assessment Total Assessment is a certain percentage of the fair market value that is determined by local assessors to be the total taxable value of land and additions on the property. | Land | Improvement |
|---|---|---|---|---|
| 2024 | $11,897 | $977,533 | $0 | $0 |
| 2023 | $10,441 | $793,600 | $211,200 | $582,400 |
| 2022 | $8,530 | $782,467 | $0 | $0 |
| 2021 | $8,193 | $771,333 | $0 | $0 |
| 2020 | $8,193 | $760,200 | $211,200 | $549,000 |
| 2019 | $8,172 | $760,200 | $211,200 | $549,000 |
| 2018 | $8,180 | $760,200 | $211,200 | $549,000 |
| 2017 | $9,226 | $839,600 | $0 | $0 |
| 2016 | -- | $819,533 | $0 | $0 |
| 2015 | $8,680 | $799,467 | $0 | $0 |
| 2014 | $8,680 | $779,400 | $0 | $0 |
Agents Affiliated with this Home
-
Catalina Sandoval

Seller's Agent in 2016
Catalina Sandoval
RE/MAX
(301) 536-3560
152 Total Sales
-

Buyer's Agent in 2016
Victor Wang
PM Management LLC
(703) 606-7306
Map
Source: Bright MLS
MLS Number: 1003195448
APN: 01-03244426
- 8012 Exodus Dr
- 8632 Stableview Ct
- 20901 Lochaven Ct
- 20931 Goshen Rd
- 8113 Plum Creek Dr
- 9105 Goshen Valley Dr
- 7417 Brink Rd
- 9117 Goshen Valley Dr
- 8601 Warfield Rd
- 8613 Augusta Farm Ln
- 9213 Huntmaster Rd
- 20506 Beaver Ridge Rd
- 7718 Heritage Farm Dr
- 7906 Plum Creek Dr
- 20419 Ivybridge Ct
- 8731 Delcris Dr
- 21723 Rolling Ridge Ln
- 8848 Thomas Lea Terrace
- 9238 English Meadow Way
- 5 Hancock Bridge Ct
- 8304 Brink Rd
- 8302 Brink Rd
- 8306 Brink Rd
- 21312 Woodfield Rd
- 21314 Woodfield Rd
- 21310 Woodfield Rd
- 21401 Woodfield Rd
- 8308 Brink Rd
- 8300 Brink Rd
- 21316 Woodfield Rd
- 21411 Woodfield Rd Unit 23
- 21411 Woodfield Rd Unit 43
- 21411 Woodfield Rd
- 21411 Woodfield Rd Unit 3
- 21411 Woodfield Rd Unit 1
- 21411 Woodfield Rd Unit 5
- 21411 Woodfield Rd Unit 4
- 21321 Woodfield Rd
- 21405 Woodfield Rd
- 21311 Woodfield Rd






