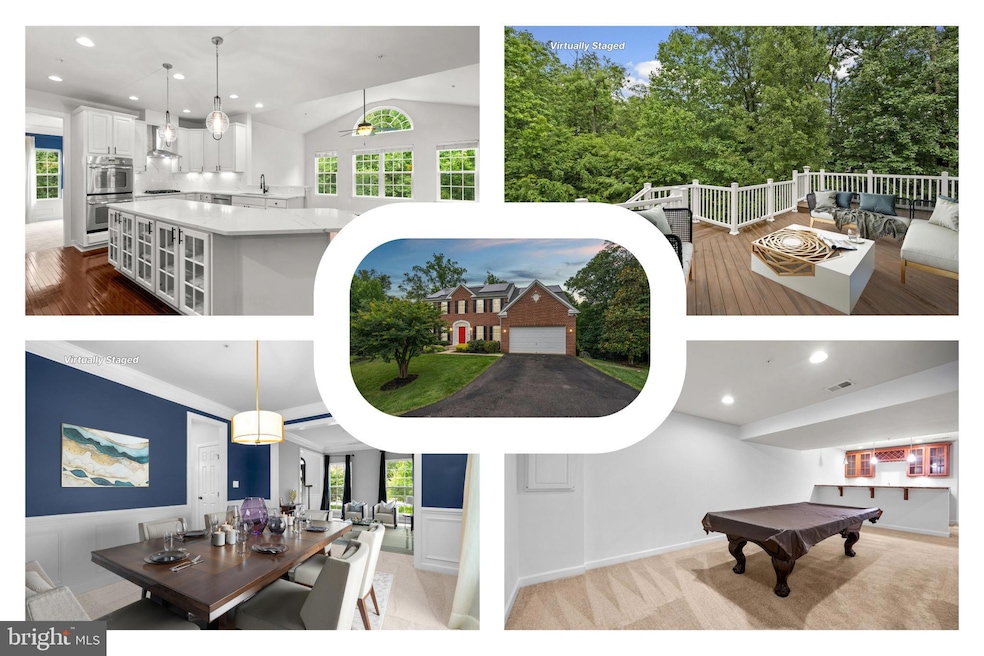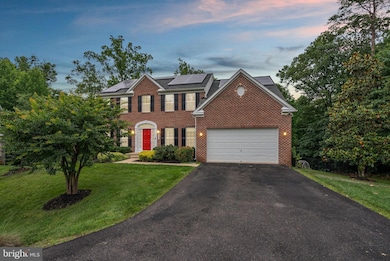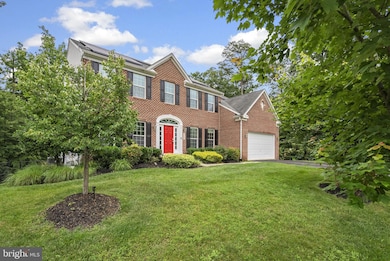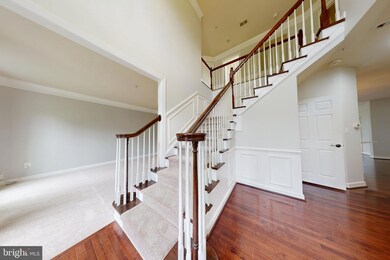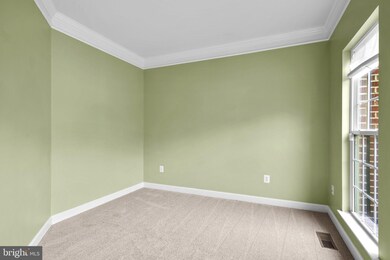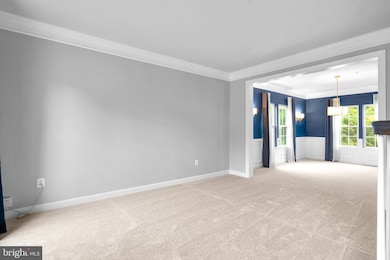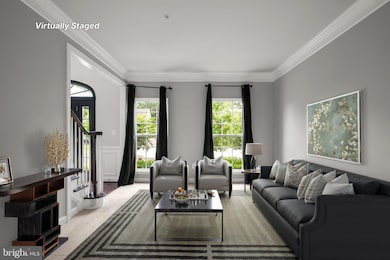
8304 Cedarview Ct Clinton, MD 20735
Estimated payment $4,899/month
Highlights
- Eat-In Gourmet Kitchen
- Deck
- Open Floorplan
- Colonial Architecture
- Recreation Room
- Wood Flooring
About This Home
Tucked into a quiet cul-de-sac, 8304 Cedar View Court offers a thoughtful blend of space, comfort, and timeless design in an established Clinton community. The main level features a gourmet kitchen with a central island, beverage station, white cabinetry, stainless steel appliances, and hardwood floors—opening to a sunlit morning room framed by wooded views. Architectural touches such as alcoves, decorative columns, and wainscoting add character and definition throughout the main living areas. Two distinct gathering spaces include built-in surround sound and a fireplace, creating natural zones for relaxing or entertaining. A formal dining room offers an elegant setting for hosting.
Upstairs are four bedrooms and two full bathrooms, including a spacious 350 sq. ft. primary suite. The finished lower level offers flexibility with a large recreation area, full bath, plumbed wet bar, and a premium Stanton Ultimate Billiard Collection pool table by American Heritage—ideal for game nights or extended guest stays.
Outdoors, enjoy a fenced backyard with mature fruit trees, a Trex deck, paved patio, and an irrigation system with garden-specific zones and a dedicated sub meter. A two-car attached front-entry garage provides added storage and convenience.
With approximately 4,390 square feet of finished space across three levels, this home is located near Branch Avenue Metro, Joint Base Andrews, MedStar Southern Maryland Hospital, and key commuter routes into D.C., National Harbor, and Northern Virginia. Local parks, museums, and shopping centers round out the area's appeal—all within a community with a nominal HOA fee.
Listing Agent
Hazel Shakur
Redfin Corp License #586258 Listed on: 06/18/2025

Home Details
Home Type
- Single Family
Est. Annual Taxes
- $8,390
Year Built
- Built in 2011
Lot Details
- 0.49 Acre Lot
- Cul-De-Sac
- Sprinkler System
- Property is in very good condition
- Property is zoned RR
HOA Fees
- $45 Monthly HOA Fees
Parking
- 2 Car Direct Access Garage
- 2 Driveway Spaces
- Front Facing Garage
Home Design
- Colonial Architecture
- Brick Exterior Construction
- Vinyl Siding
Interior Spaces
- Property has 3 Levels
- Open Floorplan
- Wet Bar
- Chair Railings
- Crown Molding
- Wainscoting
- Ceiling Fan
- Recessed Lighting
- Fireplace Mantel
- Palladian Windows
- Atrium Windows
- French Doors
- Six Panel Doors
- Entrance Foyer
- Family Room Off Kitchen
- Living Room
- Formal Dining Room
- Den
- Recreation Room
- Bonus Room
- Utility Room
- Finished Basement
- Interior Basement Entry
Kitchen
- Eat-In Gourmet Kitchen
- Breakfast Room
- Built-In Double Oven
- Gas Oven or Range
- Built-In Microwave
- Ice Maker
- Dishwasher
- Kitchen Island
- Upgraded Countertops
Flooring
- Wood
- Carpet
Bedrooms and Bathrooms
- 4 Bedrooms
- En-Suite Primary Bedroom
- En-Suite Bathroom
- Walk-In Closet
- Soaking Tub
- Bathtub with Shower
- Walk-in Shower
Laundry
- Laundry Room
- Laundry on main level
Outdoor Features
- Deck
- Patio
Schools
- Melwood Elementary School
- James Madison Middle School
- Frederick Douglass High School
Utilities
- Central Heating and Cooling System
- Heat Pump System
Community Details
- Cedar Chase Comm HOA
- Killiecrankie Subdivision
Listing and Financial Details
- Tax Lot 4A
- Assessor Parcel Number 17090918698
- $1,100 Front Foot Fee per year
Map
Home Values in the Area
Average Home Value in this Area
Tax History
| Year | Tax Paid | Tax Assessment Tax Assessment Total Assessment is a certain percentage of the fair market value that is determined by local assessors to be the total taxable value of land and additions on the property. | Land | Improvement |
|---|---|---|---|---|
| 2024 | $7,941 | $581,067 | $0 | $0 |
| 2023 | $7,565 | $523,433 | $0 | $0 |
| 2022 | $7,124 | $465,800 | $153,500 | $312,300 |
| 2021 | $7,124 | $465,800 | $153,500 | $312,300 |
| 2020 | $7,124 | $465,800 | $153,500 | $312,300 |
| 2019 | $7,243 | $487,300 | $151,700 | $335,600 |
| 2018 | $7,048 | $474,067 | $0 | $0 |
| 2017 | $6,900 | $460,833 | $0 | $0 |
| 2016 | -- | $447,600 | $0 | $0 |
| 2015 | $439 | $441,233 | $0 | $0 |
| 2014 | $439 | $434,867 | $0 | $0 |
Property History
| Date | Event | Price | Change | Sq Ft Price |
|---|---|---|---|---|
| 07/10/2025 07/10/25 | For Sale | $725,000 | -3.3% | $138 / Sq Ft |
| 06/18/2025 06/18/25 | For Sale | $750,000 | -- | $149 / Sq Ft |
Purchase History
| Date | Type | Sale Price | Title Company |
|---|---|---|---|
| Deed | $439,336 | Champion Title & Settlements | |
| Deed | $473,830 | Stewart Title Guaranty Co | |
| Deed | $110,000 | None Available | |
| Deed | $5,109,786 | -- |
Mortgage History
| Date | Status | Loan Amount | Loan Type |
|---|---|---|---|
| Open | $50,000 | Credit Line Revolving | |
| Previous Owner | $439,336 | New Conventional | |
| Previous Owner | $461,817 | FHA | |
| Previous Owner | $1,000,000 | Unknown |
Similar Homes in Clinton, MD
Source: Bright MLS
MLS Number: MDPG2156380
APN: 09-0918698
- 0 Dangerfield Rd
- 8506 Cedar Chase Dr
- 8604 Cedar Chase Dr
- 8002 Hunter Dr
- 8809 Gladeside Dr
- 9007 Oriley Dr
- 8916 Gladeside Dr
- 9004 Eldon Dr
- 8700 Mount Clair Ct
- 8710 Brand Ct
- 8805 Bolero Ct
- 10104 Dangerfield Rd
- 7804 New Ascot Ln
- 9206 Rama Ct
- 7907 Fox Park Ct
- 7919 Fox Park Ct
- 9401 Cheltenham Ave
- 9321 Linhurst Dr
- 8504 Wendy St
- 9011 Spring Acres Rd
- 8301 Deborah St Unit LOWER LEVEL
- 8203 Evelyn Ln
- 8208 Bellefonte Ln Unit 4
- 8208 Bellefonte Ln Unit 2
- 8208 Bellefonte Ln Unit 3
- 8400 Bellefonte Ln
- 9311 Fordsville Ct
- 8500 Mike Shapiro Dr
- 9314 Fox Run Dr
- 7600 Red Fox Ct
- 9401 Surratts Manor Dr
- 9922 Williamsburg Dr
- 9412 Bradoon Place
- 8750 Mimosa Ave
- 8760 Mimosa Ave
- 8800 Mimosa Ave
- 6305 Woodley Rd
- 6802 Mccormick Rd
- 6705 Flyfish Ct
- 11004 Tyrone Dr
