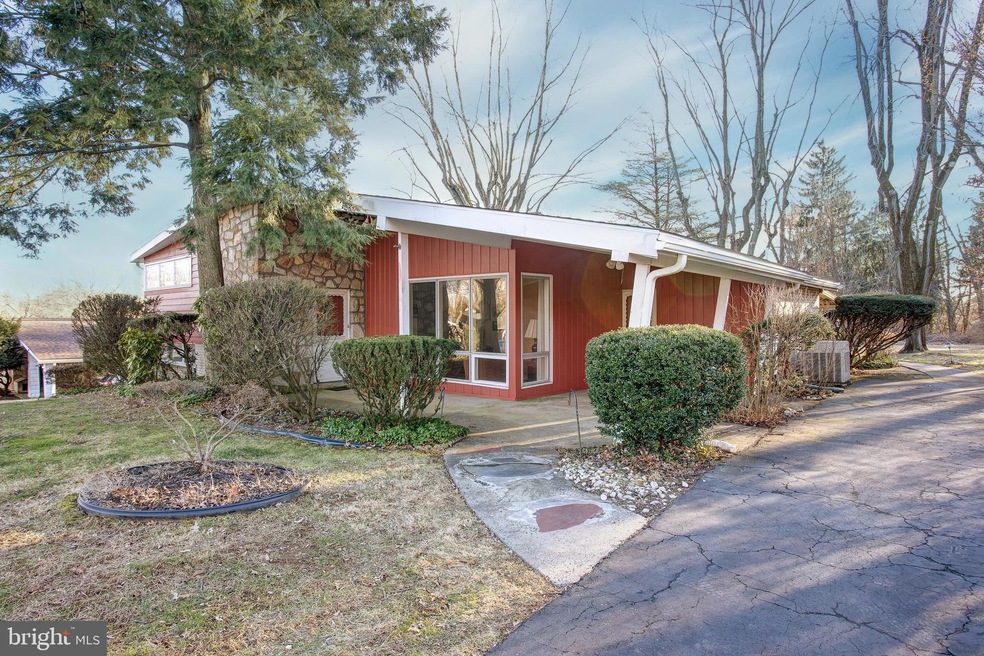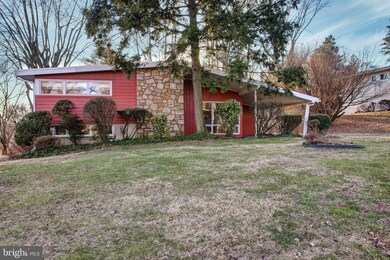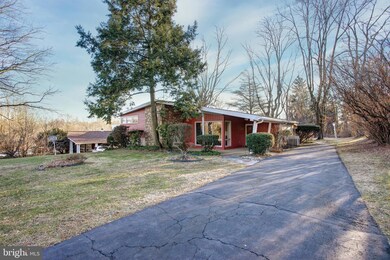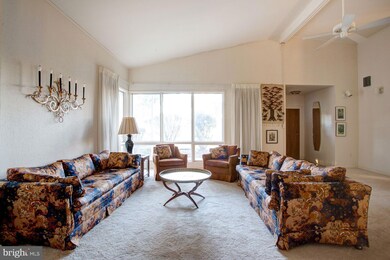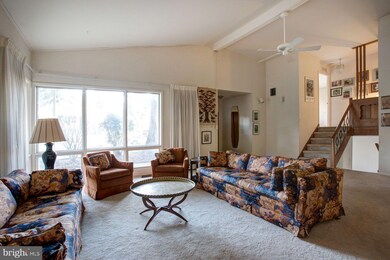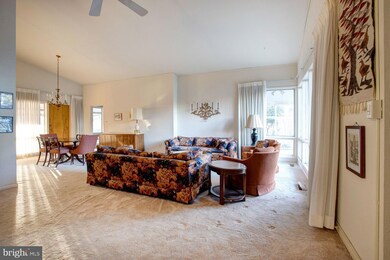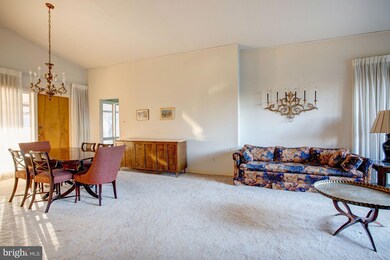
8304 Cobden Rd Glenside, PA 19038
Estimated Value: $324,000 - $695,145
Highlights
- 0.57 Acre Lot
- No HOA
- Eat-In Kitchen
- Springfield Township Middle School Rated A-
- Den
- Cedar Closet
About This Home
As of June 2020Move right in and update this mid-century modern home to your vision. Situated in the Laverock section of Springfield Township with over 3,000 square feet of living space, this is not your average 4-bedroom split. The main level is spacious and open with a living/dining room combo, high ceilings, and lots of light. A short flight leads to the upper level with four bedrooms and two full baths. The lower level delivers a family room, half bath and large laundry/utility/storage room. A professional home office addition sits at the back of the house with a separate rear entrance, foyer, half bath, two offices, and a standalone HVAC system. There is plenty of storage throughout including generous closets in the bedrooms, a conveniently located coat closet on the main level, and a cedar closet in the family room. Noteworthy details: Brand new roof, 3 car parking, 2 covered patios, over half an acre lot, and hardwood floors under the carpets on the main and upper levels (visible in closets). Head northwest on Cobden for nearby trail access ( 1/2 mile) to the Springfield Township administration building, library and high school.
Last Agent to Sell the Property
Elfant Wissahickon-Chestnut Hill License #RS326853 Listed on: 02/08/2020

Home Details
Home Type
- Single Family
Est. Annual Taxes
- $7,270
Year Built
- Built in 1958
Lot Details
- 0.57 Acre Lot
- Lot Dimensions are 100.00 x 0.00
- Northeast Facing Home
- Property is in very good condition
- Property is zoned AA
Home Design
- Split Level Home
- Pitched Roof
- Asphalt Roof
- Wood Siding
Interior Spaces
- Property has 1.5 Levels
- Ceiling Fan
- Entrance Foyer
- Family Room
- Living Room
- Dining Room
- Den
- Utility Room
Kitchen
- Eat-In Kitchen
- Gas Oven or Range
- Freezer
- Disposal
Flooring
- Carpet
- Laminate
- Vinyl
Bedrooms and Bathrooms
- 4 Bedrooms
- En-Suite Primary Bedroom
- Cedar Closet
Laundry
- Laundry Room
- Washer
- Gas Dryer
Basement
- Partial Basement
- Laundry in Basement
Parking
- 3 Open Parking Spaces
- Driveway
Schools
- Springfield Township Elementary School
- Springfield Township Middle School
- Springfield Township High School
Utilities
- Forced Air Heating and Cooling System
- Heat Pump System
- 200+ Amp Service
- Natural Gas Water Heater
- Municipal Trash
Community Details
- No Home Owners Association
- Laverock Subdivision
Listing and Financial Details
- Tax Lot 045
- Assessor Parcel Number 52-00-04138-004
Ownership History
Purchase Details
Home Financials for this Owner
Home Financials are based on the most recent Mortgage that was taken out on this home.Purchase Details
Similar Homes in Glenside, PA
Home Values in the Area
Average Home Value in this Area
Purchase History
| Date | Buyer | Sale Price | Title Company |
|---|---|---|---|
| Vitale Danielle | $377,000 | None Available | |
| Lichtenstein Margaret B | -- | None Available |
Mortgage History
| Date | Status | Borrower | Loan Amount |
|---|---|---|---|
| Previous Owner | Vitale Danielle | $358,150 |
Property History
| Date | Event | Price | Change | Sq Ft Price |
|---|---|---|---|---|
| 06/02/2020 06/02/20 | Sold | $377,000 | +6.2% | $91 / Sq Ft |
| 02/09/2020 02/09/20 | Pending | -- | -- | -- |
| 02/08/2020 02/08/20 | For Sale | $355,000 | -- | $86 / Sq Ft |
Tax History Compared to Growth
Tax History
| Year | Tax Paid | Tax Assessment Tax Assessment Total Assessment is a certain percentage of the fair market value that is determined by local assessors to be the total taxable value of land and additions on the property. | Land | Improvement |
|---|---|---|---|---|
| 2024 | $8,154 | $173,090 | $51,060 | $122,030 |
| 2023 | $7,870 | $173,090 | $51,060 | $122,030 |
| 2022 | $7,644 | $173,090 | $51,060 | $122,030 |
| 2021 | $7,444 | $173,090 | $51,060 | $122,030 |
| 2020 | $7,270 | $173,090 | $51,060 | $122,030 |
| 2019 | $7,158 | $173,090 | $51,060 | $122,030 |
| 2018 | $7,159 | $173,090 | $51,060 | $122,030 |
| 2017 | $6,833 | $173,090 | $51,060 | $122,030 |
| 2016 | $6,766 | $173,090 | $51,060 | $122,030 |
| 2015 | $6,431 | $173,090 | $51,060 | $122,030 |
| 2014 | $6,431 | $173,090 | $51,060 | $122,030 |
Agents Affiliated with this Home
-
Neil DiFranco

Seller's Agent in 2020
Neil DiFranco
Elfant Wissahickon-Chestnut Hill
(215) 520-7166
4 in this area
111 Total Sales
-
Lawrence DiFranco

Seller Co-Listing Agent in 2020
Lawrence DiFranco
Elfant Wissahickon-Chestnut Hill
(215) 681-6940
3 in this area
92 Total Sales
-
Carly Harris

Buyer's Agent in 2020
Carly Harris
Compass RE
(484) 802-9022
1 in this area
43 Total Sales
Map
Source: Bright MLS
MLS Number: PAMC637204
APN: 52-00-04138-004
- 8404 Newbold Ln
- 1685 E Willow Grove Ave
- 1710 E Willow Grove Ave
- 7913 Newbold Ln
- 7810 Cobden Rd
- 8326 Childs Rd
- 8020 Cheltenham Ave
- 8210 Douglas Rd
- 7815 Chandler Rd
- 708 Falcon Dr
- 8408 Hull Dr
- 7831 Cheltenham Ave
- 8803 Duveen Dr
- 8005 Douglas Rd
- 8103 Hull Dr
- 8501 Flourtown Ave
- 1118 E Willow Grove Ave
- 7704 Laurel Ln
- 7715 Doe Ln
- 7801 Beech Ln
- 8304 Cobden Rd
- 8302 Cobden Rd
- 8306 Cobden Rd
- 8300 Cobden Rd
- 8308 Cobden Rd
- 8305 Cobden Rd
- 8204 Cobden Rd
- 8303 Cobden Rd
- 8307 Cobden Rd
- 8301 Cobden Rd
- 8309 Cobden Rd
- 8400 Cobden Rd
- 8205 Cobden Rd
- 8202 Cobden Rd
- 8401 Cobden Rd
- 8203 Cobden Rd
- 8200 Cobden Rd
- 8403 Cobden Rd
- 8402 Cobden Rd
- 8304 Newbold Ln
