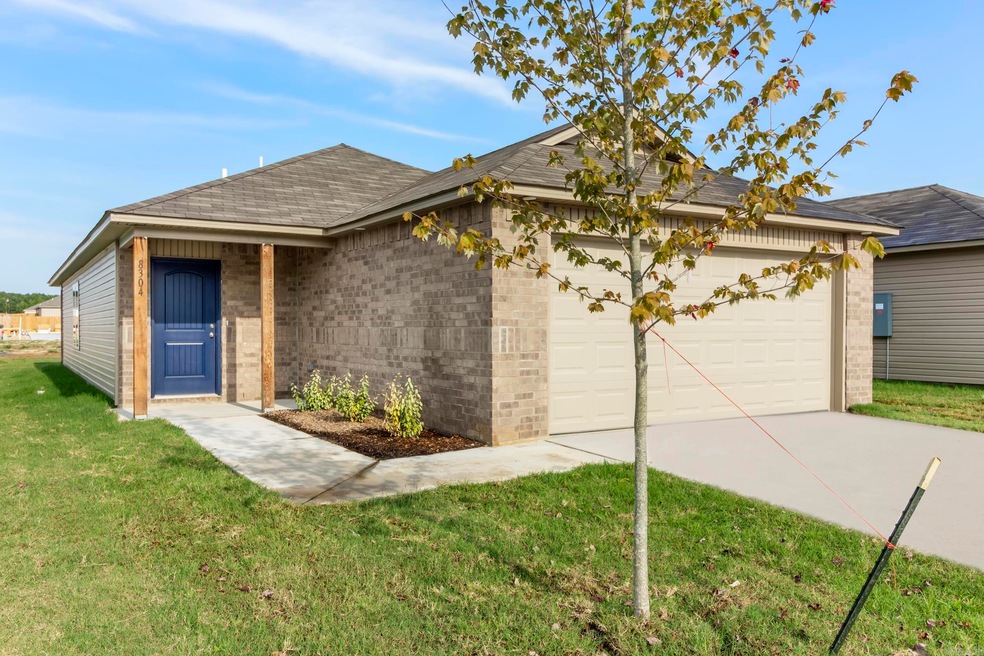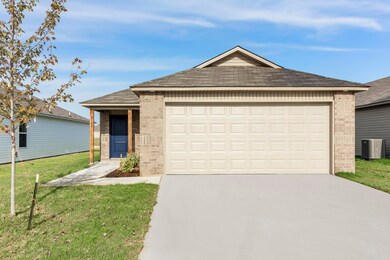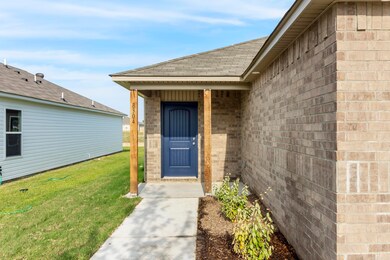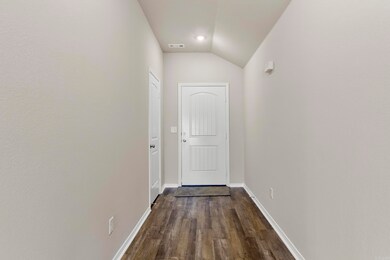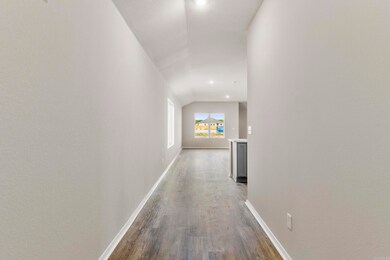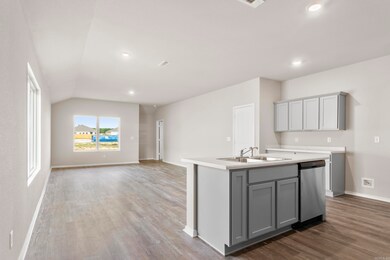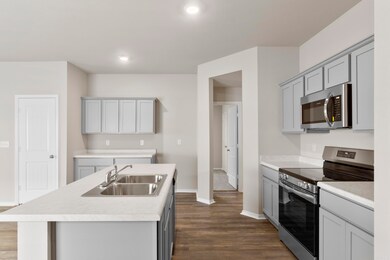
8304 Kennedy Ln North Little Rock, AR 72113
Highlights
- New Construction
- Main Floor Primary Bedroom
- Walk-In Closet
- Traditional Architecture
- Eat-In Kitchen
- Laundry Room
About This Home
As of September 2024The Somerville plan is a must-see! This sleek, modern plan has a lead-in hallway that takes you past the open-concept, eat-in Kitchen and into the Living Room. The Living Room has a large window which allows in lots of natural light. This plan includes a covered patio! This plan's Master Suite boasts a spacious Master Closet! Come see it today! Upgrades in this home included by designer: soaker tub/shower combo in Master Bath, plumbing faucet upgrade 2, 8" deep Kitchen sink, door bell, added cable jack, crown on Kitchen cabinets, flush laminate bar top in Kitchen, Luxury Vinyl Plank flooring in wet areas and Living Room and adjacent hallways, raised ceilings in Living Areas per municipal requirements, fiberglass exterior doors, Cheyenne style doors, 25in wide attic stairs, full sod, stainless steel appliance pack. *** AGENTS, PLEASE SEE AGENT REMARKS OR SHOWING REMARKS FOR VERY IMPORTANT INFORMATION. *** THIS HOME IS SCHEDULED TO BE COMPLETE IN EARLY AUGUST.
Last Agent to Sell the Property
Lisa Johnson
Rausch Coleman Realty, LLC Listed on: 06/05/2024
Home Details
Home Type
- Single Family
Est. Annual Taxes
- $1,900
Year Built
- Built in 2024 | New Construction
Lot Details
- 7,405 Sq Ft Lot
- Level Lot
HOA Fees
- $15 Monthly HOA Fees
Parking
- 2 Car Garage
Home Design
- Traditional Architecture
- Slab Foundation
- Composition Roof
- Metal Siding
Interior Spaces
- 1,402 Sq Ft Home
- 2-Story Property
- Insulated Windows
- Fire and Smoke Detector
Kitchen
- Eat-In Kitchen
- Breakfast Bar
- Electric Range
- Stove
- Microwave
- Plumbed For Ice Maker
- Dishwasher
- Disposal
Flooring
- Carpet
- Luxury Vinyl Tile
Bedrooms and Bathrooms
- 3 Bedrooms
- Primary Bedroom on Main
- Walk-In Closet
- 2 Full Bathrooms
Laundry
- Laundry Room
- Washer Hookup
Utilities
- Central Heating and Cooling System
- Heat Pump System
- Underground Utilities
- Electric Water Heater
- Satellite Dish
- Cable TV Available
Community Details
- Built by Rausch Coleman Homes - Arkansas owned and Arkansas proud for nearly 70 years!
Listing and Financial Details
- Builder Warranty
Similar Homes in North Little Rock, AR
Home Values in the Area
Average Home Value in this Area
Property History
| Date | Event | Price | Change | Sq Ft Price |
|---|---|---|---|---|
| 09/30/2024 09/30/24 | Sold | $218,400 | 0.0% | $156 / Sq Ft |
| 09/17/2024 09/17/24 | Pending | -- | -- | -- |
| 09/05/2024 09/05/24 | Price Changed | $218,400 | -2.2% | $156 / Sq Ft |
| 08/23/2024 08/23/24 | Price Changed | $223,400 | -1.3% | $159 / Sq Ft |
| 08/09/2024 08/09/24 | Price Changed | $226,400 | -2.2% | $161 / Sq Ft |
| 07/26/2024 07/26/24 | Price Changed | $231,400 | -1.3% | $165 / Sq Ft |
| 06/06/2024 06/06/24 | Price Changed | $234,400 | +0.4% | $167 / Sq Ft |
| 06/05/2024 06/05/24 | For Sale | $233,400 | -- | $166 / Sq Ft |
Tax History Compared to Growth
Agents Affiliated with this Home
-

Seller's Agent in 2024
Lisa Johnson
Rausch Coleman Realty, LLC
(501) 404-8873
-
Ken Maier

Buyer's Agent in 2024
Ken Maier
Keller Williams Realty LR Branch
(870) 830-2529
14 in this area
186 Total Sales
Map
Source: Cooperative Arkansas REALTORS® MLS
MLS Number: 24019632
- 8113 Eastwood Creek Dr
- 8700 Northwood Creek Dr
- 8600 Northwood Creek Dr
- 10500 Darla Ln
- 10313 Brandi Kay Dr
- 10228 Marilyn Dr
- 10401 Marilyn Dr
- 10201 Marilyn Dr
- 10405 Marilyn Dr
- 10216 Marilyn Dr
- 10200 Marilyn Dr
- 10212 Debbie Dr
- 10208 Debbie Dr
- 8108 Kim Dr
- 8008 Kim Dr
- 8020 Kim Dr
- 8016 Kim Dr
- 8200 Fitzgerald Ln
- 8204 Fitzgerald Ln
- 8304 Fitzgerald Ln
