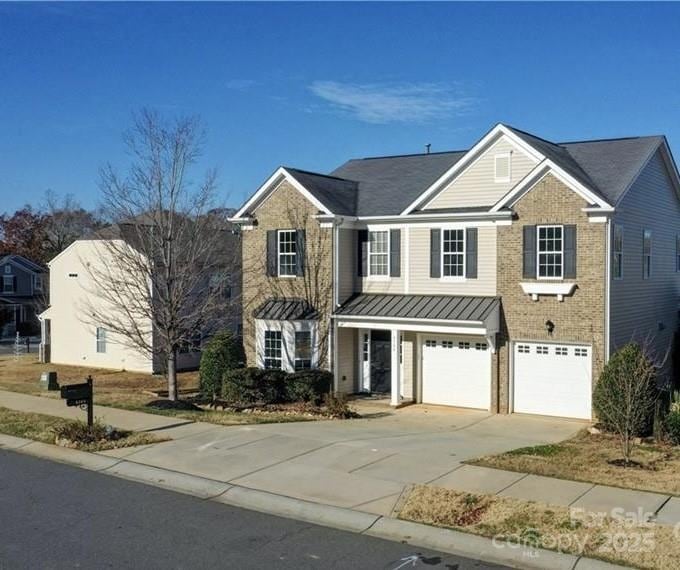
8304 Prescott Glen Pkwy Waxhaw, NC 28173
Highlights
- Covered patio or porch
- Fireplace
- Ceiling Fan
- Kensington Elementary School Rated A
- Forced Air Heating and Cooling System
- 2 Car Garage
About This Home
As of March 2025Cash only.
Last Agent to Sell the Property
Keller Williams Ballantyne Area Brokerage Email: lucy@lucydrake.com License #264544 Listed on: 03/21/2025

Home Details
Home Type
- Single Family
Est. Annual Taxes
- $3,030
Year Built
- Built in 2008
Lot Details
- Lot Dimensions are 70x119x70x123
- Back Yard Fenced
- Property is zoned AJ5
HOA Fees
- $85 Monthly HOA Fees
Parking
- 2 Car Garage
- Driveway
Home Design
- Brick Exterior Construction
- Slab Foundation
- Vinyl Siding
Interior Spaces
- 2-Story Property
- Ceiling Fan
- Fireplace
- Laminate Flooring
Kitchen
- Electric Range
- Microwave
- Dishwasher
Bedrooms and Bathrooms
- 4 Bedrooms
Outdoor Features
- Covered patio or porch
Utilities
- Forced Air Heating and Cooling System
- Heating System Uses Natural Gas
- Gas Water Heater
Community Details
- Braesael Management Association, Phone Number (704) 847-3507
- Prescot Subdivision
- Mandatory home owners association
Listing and Financial Details
- Assessor Parcel Number 06-165-185
Ownership History
Purchase Details
Home Financials for this Owner
Home Financials are based on the most recent Mortgage that was taken out on this home.Purchase Details
Purchase Details
Home Financials for this Owner
Home Financials are based on the most recent Mortgage that was taken out on this home.Purchase Details
Purchase Details
Home Financials for this Owner
Home Financials are based on the most recent Mortgage that was taken out on this home.Purchase Details
Purchase Details
Similar Homes in Waxhaw, NC
Home Values in the Area
Average Home Value in this Area
Purchase History
| Date | Type | Sale Price | Title Company |
|---|---|---|---|
| Warranty Deed | $385,000 | Key Title | |
| Warranty Deed | $360,000 | None Listed On Document | |
| Deed | -- | None Listed On Document | |
| Warranty Deed | $294,000 | None Available | |
| Warranty Deed | $240,000 | None Available | |
| Special Warranty Deed | $180,000 | None Available | |
| Trustee Deed | $1,465,000 | None Available | |
| Warranty Deed | $235,500 | None Available |
Mortgage History
| Date | Status | Loan Amount | Loan Type |
|---|---|---|---|
| Previous Owner | $288,674 | FHA | |
| Previous Owner | $186,424 | New Conventional |
Property History
| Date | Event | Price | Change | Sq Ft Price |
|---|---|---|---|---|
| 07/28/2025 07/28/25 | Price Changed | $489,900 | -2.0% | $196 / Sq Ft |
| 07/12/2025 07/12/25 | For Sale | $499,900 | 0.0% | $200 / Sq Ft |
| 06/21/2025 06/21/25 | Pending | -- | -- | -- |
| 06/07/2025 06/07/25 | For Sale | $499,900 | +38.9% | $200 / Sq Ft |
| 03/31/2025 03/31/25 | Sold | $360,000 | -2.4% | $147 / Sq Ft |
| 03/21/2025 03/21/25 | Pending | -- | -- | -- |
| 03/21/2025 03/21/25 | For Sale | $369,000 | +25.5% | $151 / Sq Ft |
| 02/07/2020 02/07/20 | Sold | $294,000 | -3.6% | $117 / Sq Ft |
| 01/08/2020 01/08/20 | Pending | -- | -- | -- |
| 12/04/2019 12/04/19 | For Sale | $304,900 | -- | $122 / Sq Ft |
Tax History Compared to Growth
Tax History
| Year | Tax Paid | Tax Assessment Tax Assessment Total Assessment is a certain percentage of the fair market value that is determined by local assessors to be the total taxable value of land and additions on the property. | Land | Improvement |
|---|---|---|---|---|
| 2024 | $3,030 | $295,500 | $55,900 | $239,600 |
| 2023 | $2,999 | $295,500 | $55,900 | $239,600 |
| 2022 | $2,999 | $295,500 | $55,900 | $239,600 |
| 2021 | $2,994 | $295,500 | $55,900 | $239,600 |
| 2020 | $1,703 | $217,300 | $34,500 | $182,800 |
| 2019 | $2,543 | $217,300 | $34,500 | $182,800 |
| 2018 | $1,707 | $217,300 | $34,500 | $182,800 |
| 2017 | $2,569 | $217,300 | $34,500 | $182,800 |
| 2016 | $2,525 | $217,300 | $34,500 | $182,800 |
| 2015 | $1,770 | $217,300 | $34,500 | $182,800 |
| 2014 | $1,914 | $272,600 | $47,500 | $225,100 |
Agents Affiliated with this Home
-
J
Seller's Agent in 2025
John Haleem
NorthGroup Real Estate LLC
-
L
Seller's Agent in 2025
Lucy Drake
Keller Williams Ballantyne Area
-
A
Buyer's Agent in 2025
Aubrey Cavey
Networth Realty of Charlotte LLC
-
C
Buyer's Agent in 2020
Christina Hansen
Carolina Vue Real Estate Group
Map
Source: Canopy MLS (Canopy Realtor® Association)
MLS Number: 4237933
APN: 06-165-185
- 4408 Overbecks Ln
- 3500 Exbury Gardens Dr
- 8312 Compton Acres Ln
- 4600 TBD Waxhaw-Marvin Rd
- 1120 Idyllic Ln
- 8003 Pine Oak Rd
- 3103 Stanway Ct
- 6005 Petersburg Dr
- 1305 Archer Loop St E Unit 64
- 8606 Gresham Dr
- 3004 Spruell Ct
- 3802 Cassidy Dr
- 8301 Pine Oak Rd
- 8102 Bergen Ct
- 3304 Taviston Dr
- 1008 Millbridge Pkwy
- 3914 Cassidy Dr
- 3009 Thayer Dr
- 3216 Bridgewick Rd
- 3020 Fallondale Rd
