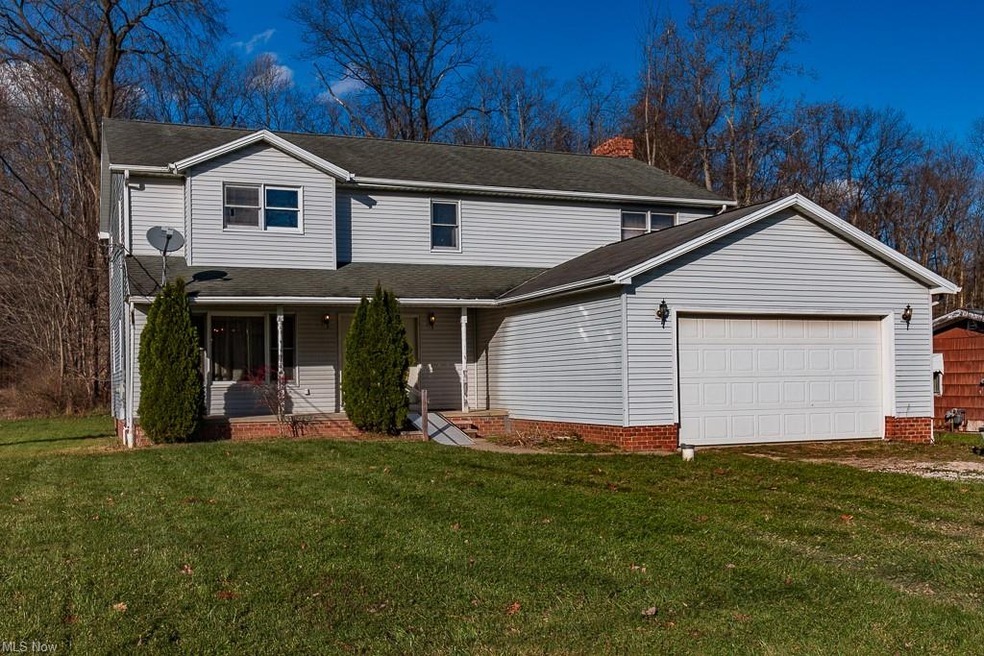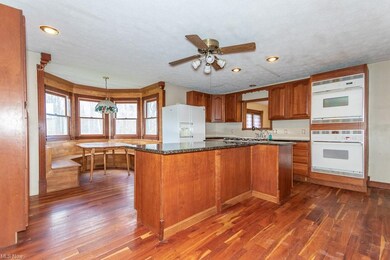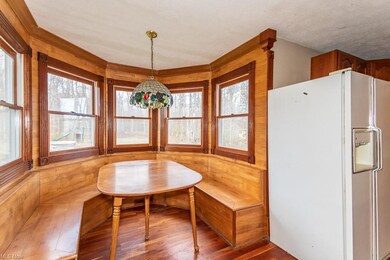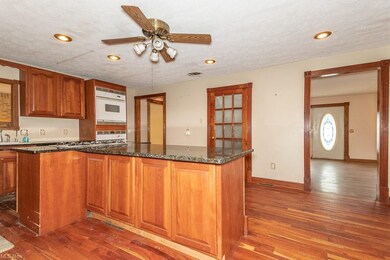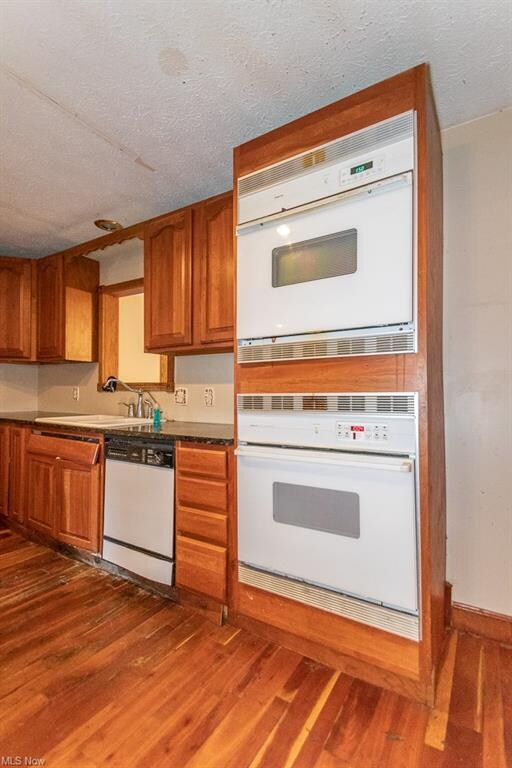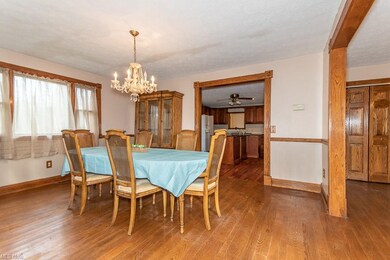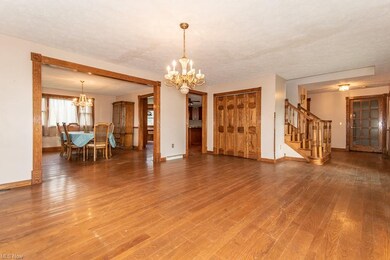
8304 Sharp Ln Chesterland, OH 44026
About This Home
As of June 2021Don't miss this opportunity in Chesterland! Over 3,300 sq ft with 3 bedrooms and 2.5 baths, plus a full unfinished basement, the fixer uppers dream. Not all appliances are functioning, and home is being sold as-is with no repairs! Geauga County septic inspection is complete and passed. New indoor sump pump January 2020 and new outdoor pump replaced November 2020. Large eat-in kitchen with granite counters, center island, cherry cabinets. First floor laundry room. Upstairs features 3 large bedrooms, master with a large walk-in closet and the master bath has a jacuzzi tub surrounded by marble, granite counters with double sinks and a stall shower. Lovely front porch and large backyard, great for play!
Last Agent to Sell the Property
Keller Williams Greater Metropolitan License #2017003807 Listed on: 11/12/2020

Last Buyer's Agent
Berkshire Hathaway HomeServices Professional Realty License #2012002887

Home Details
Home Type
Single Family
Est. Annual Taxes
$6,806
Year Built
1997
Lot Details
0
Listing Details
- Property Type: Residential
- Property Subtype: Single Family
- Dwelling Type: Detached
- Style: Colonial
- Price Per Square Foot: 60.72
- Estimated Price per Sq Ft: 60.72
- Year Built Exception: Actual YBT
- Num Of Stories: 2.00
- Total Sq Ft: 3316
- Year Built: 1997
- Court Ordered Y N: No
- Geocode Confidence: High
- Special Features: None
- Property Sub Type: Detached
- Stories: 2
- Year Built: 1997
Interior Features
- Appliances Equipment: Cooktop, Dishwasher, Dryer, Garbage Disposal, Wall Oven, Refrigerator, Sump Pump
- Fireplaces: 2
- Total Bedrooms: 3
- Total Bathrooms: 3.00
- Full Bathrooms: 2
- Half Bathrooms: 1
- Main Half Bathrooms: 1
- Room Count: 9
- Basement Detail: Full, Unfinished
- Laundry On Main: 1
- Laundry: 1
- Sq Ft Approx Above Grade Finished: 3316.00
- Sq Ft Approx Total Finished: 3316.00
Exterior Features
- View: Wooded
- Exterior: Aluminum, Vinyl
- Exterior Features: Porch
- Roof: Asphalt/Fiberglass
Garage/Parking
- Driveway: Unpaved
- Garage Features: Attached, Door Opener, Electric
- Garage Num Of Cars: 2
Utilities
- Heating Fuel: Gas
- Heating Type: Fireplace-Wood, Forced Air
- Water/Sewer: Well, Septic
Condo/Co-op/Association
- Subdivision Complex: Chester
Schools
- School District: West Geauga LSD
- School District: West Geauga LSD
Lot Info
- Lot Description: Dead End Street, Wooded/Treed
- Lot Size Units: Acres
- Acres: 0.5600
- Parcel Number: 11-078700
Tax Info
- Tax: 5737
Ownership History
Purchase Details
Home Financials for this Owner
Home Financials are based on the most recent Mortgage that was taken out on this home.Purchase Details
Home Financials for this Owner
Home Financials are based on the most recent Mortgage that was taken out on this home.Purchase Details
Similar Home in Chesterland, OH
Home Values in the Area
Average Home Value in this Area
Purchase History
| Date | Type | Sale Price | Title Company |
|---|---|---|---|
| Survivorship Deed | $415,000 | Title Professionals Group Lt | |
| Fiduciary Deed | $100,700 | Northstar Title Services Llc | |
| Warranty Deed | $100,700 | Northstar Title Services Llc | |
| Deed | -- | -- |
Mortgage History
| Date | Status | Loan Amount | Loan Type |
|---|---|---|---|
| Open | $316,400 | New Conventional | |
| Previous Owner | $45,412 | Unknown | |
| Previous Owner | $60,000 | Credit Line Revolving | |
| Previous Owner | $106,300 | Unknown |
Property History
| Date | Event | Price | Change | Sq Ft Price |
|---|---|---|---|---|
| 06/18/2021 06/18/21 | Sold | $415,000 | 0.0% | $104 / Sq Ft |
| 05/17/2021 05/17/21 | Pending | -- | -- | -- |
| 05/13/2021 05/13/21 | For Sale | $415,000 | +106.1% | $104 / Sq Ft |
| 12/18/2020 12/18/20 | Sold | $201,360 | -19.5% | $61 / Sq Ft |
| 11/17/2020 11/17/20 | Pending | -- | -- | -- |
| 11/12/2020 11/12/20 | For Sale | $250,000 | -- | $75 / Sq Ft |
Tax History Compared to Growth
Tax History
| Year | Tax Paid | Tax Assessment Tax Assessment Total Assessment is a certain percentage of the fair market value that is determined by local assessors to be the total taxable value of land and additions on the property. | Land | Improvement |
|---|---|---|---|---|
| 2024 | $6,806 | $153,970 | $11,870 | $142,100 |
| 2023 | $6,806 | $153,970 | $11,870 | $142,100 |
| 2022 | $5,144 | $99,820 | $9,870 | $89,950 |
| 2021 | $5,127 | $99,820 | $9,870 | $89,950 |
| 2020 | $5,201 | $99,820 | $9,870 | $89,950 |
| 2019 | $4,751 | $88,100 | $9,870 | $78,230 |
| 2018 | $4,712 | $88,100 | $9,870 | $78,230 |
| 2017 | $4,750 | $88,100 | $9,870 | $78,230 |
| 2016 | $4,491 | $78,750 | $9,450 | $69,300 |
| 2015 | $4,158 | $78,750 | $9,450 | $69,300 |
| 2014 | $4,158 | $78,750 | $9,450 | $69,300 |
| 2013 | $4,188 | $78,750 | $9,450 | $69,300 |
Agents Affiliated with this Home
-

Seller's Agent in 2021
Annalie Glazen
Berkshire Hathaway HomeServices Professional Realty
(216) 544-8769
15 in this area
280 Total Sales
-

Buyer's Agent in 2021
Denise Kovatch
Howard Hanna
(440) 669-8826
1 in this area
151 Total Sales
-

Seller's Agent in 2020
Jamie Iannetta
Keller Williams Greater Metropolitan
(216) 839-5500
6 in this area
110 Total Sales
Map
Source: MLS Now
MLS Number: 4237361
APN: 11-078700
- 11105 Chillicothe Rd
- 11003 Chillicothe Rd
- VL Palomino Trail
- 8051 Euclid Chardon Rd
- 8966 Mulberry Rd
- 0 Merrie Ln
- 9006 Walkers Ln
- 8347 Merrie Ln
- 8265 Merrie Ln
- 10515 Gaitside Trail
- 9191 Mulberry Rd
- 10486 Hobart Rd
- 11491 Chapin St
- 7454 Euclid Chardon Rd
- V/L Heath Rd
- 10916 Heath Rd
- 9826 Foxwood Trail
- 8323 Eagle Rd Unit 37
- 9735 Chillicothe Rd Unit 27
- 38470 Rogers Rd
