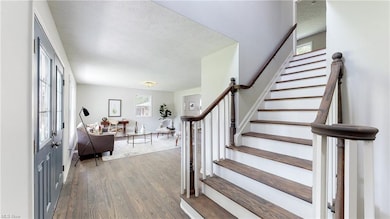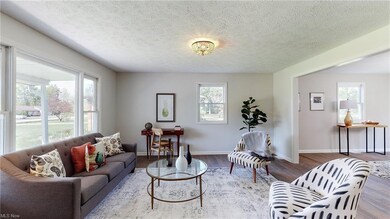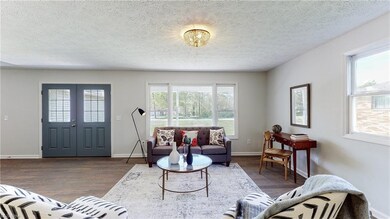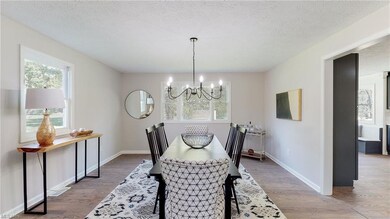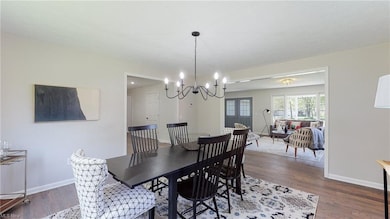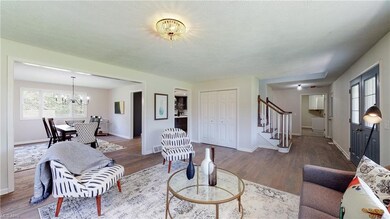
8304 Sharp Ln Chesterland, OH 44026
Highlights
- View of Trees or Woods
- Colonial Architecture
- Wooded Lot
- West Geauga High School Rated 9+
- Deck
- 2 Fireplaces
About This Home
As of June 2021Complete renovation, this Chesterland colonial sits on a quiet street w/over 4000 finished sqft of living space! Solid newer construction in 1997, this is a home you can truly grow into! Beautiful new hardwood floors flow throughout the main level. Open concept, with clearly defined living spaces, you're going to love having so much room to spread out and entertain! The down to the studs kitchen renovation is divine with its gorgeous smoky grey cabinets, huge island, endless stretches of stone countertops and the most charming built-in breakfast banquette! The brick fireplace in the family room is ready for roaring winter fires and the new deck off the family room is ready for lively BBQs and long awaited summer gatherings. Upstairs everything is new too! Insane master bath with huge tile shower and seamless glass, massive walk in closet and the master bedroom itself is over 400 sqft...bigger than most living rooms! Two more enormous bedrooms with new carpet, paint and lighting share a trendy hall bath with penny tile and modern floating vanities. Very cool and chic! The huge finished rec room in the basement boasts the home's second fireplace, great recessed lighting and low maintenance LVP flooring. Tons of unfinished storage space too! Other notable items: new roof ('21), 2 new furnaces and 2 new AC units('21), new driveway('21), new water softening system('21), new deck('21), all new interior and exterior doors('21). Practically new construction! You're going to love it!
Last Agent to Sell the Property
Berkshire Hathaway HomeServices Professional Realty License #2012002887 Listed on: 05/11/2021

Home Details
Home Type
- Single Family
Est. Annual Taxes
- $5,201
Year Built
- Built in 1997
Lot Details
- 0.56 Acre Lot
- Street terminates at a dead end
- Wooded Lot
Home Design
- Colonial Architecture
- Asphalt Roof
- Vinyl Construction Material
Interior Spaces
- 2-Story Property
- 2 Fireplaces
- Views of Woods
- Fire and Smoke Detector
Kitchen
- Range
- Microwave
- Dishwasher
Bedrooms and Bathrooms
- 3 Bedrooms
Partially Finished Basement
- Basement Fills Entire Space Under The House
- Sump Pump
Parking
- 2 Car Attached Garage
- Garage Door Opener
Outdoor Features
- Deck
- Porch
Utilities
- Forced Air Heating and Cooling System
- Heating System Uses Gas
- Well
- Water Softener
- Septic Tank
Community Details
- Chester Community
Listing and Financial Details
- Assessor Parcel Number 11-078700
Ownership History
Purchase Details
Home Financials for this Owner
Home Financials are based on the most recent Mortgage that was taken out on this home.Purchase Details
Home Financials for this Owner
Home Financials are based on the most recent Mortgage that was taken out on this home.Purchase Details
Similar Homes in Chesterland, OH
Home Values in the Area
Average Home Value in this Area
Purchase History
| Date | Type | Sale Price | Title Company |
|---|---|---|---|
| Survivorship Deed | $415,000 | Title Professionals Group Lt | |
| Fiduciary Deed | $100,700 | Northstar Title Services Llc | |
| Warranty Deed | $100,700 | Northstar Title Services Llc | |
| Deed | -- | -- |
Mortgage History
| Date | Status | Loan Amount | Loan Type |
|---|---|---|---|
| Open | $316,400 | New Conventional | |
| Previous Owner | $45,412 | Unknown | |
| Previous Owner | $60,000 | Credit Line Revolving | |
| Previous Owner | $106,300 | Unknown |
Property History
| Date | Event | Price | Change | Sq Ft Price |
|---|---|---|---|---|
| 06/18/2021 06/18/21 | Sold | $415,000 | 0.0% | $104 / Sq Ft |
| 05/17/2021 05/17/21 | Pending | -- | -- | -- |
| 05/13/2021 05/13/21 | For Sale | $415,000 | +106.1% | $104 / Sq Ft |
| 12/18/2020 12/18/20 | Sold | $201,360 | -19.5% | $61 / Sq Ft |
| 11/17/2020 11/17/20 | Pending | -- | -- | -- |
| 11/12/2020 11/12/20 | For Sale | $250,000 | -- | $75 / Sq Ft |
Tax History Compared to Growth
Tax History
| Year | Tax Paid | Tax Assessment Tax Assessment Total Assessment is a certain percentage of the fair market value that is determined by local assessors to be the total taxable value of land and additions on the property. | Land | Improvement |
|---|---|---|---|---|
| 2024 | $6,806 | $153,970 | $11,870 | $142,100 |
| 2023 | $6,806 | $153,970 | $11,870 | $142,100 |
| 2022 | $5,144 | $99,820 | $9,870 | $89,950 |
| 2021 | $5,127 | $99,820 | $9,870 | $89,950 |
| 2020 | $5,201 | $99,820 | $9,870 | $89,950 |
| 2019 | $4,751 | $88,100 | $9,870 | $78,230 |
| 2018 | $4,712 | $88,100 | $9,870 | $78,230 |
| 2017 | $4,750 | $88,100 | $9,870 | $78,230 |
| 2016 | $4,491 | $78,750 | $9,450 | $69,300 |
| 2015 | $4,158 | $78,750 | $9,450 | $69,300 |
| 2014 | $4,158 | $78,750 | $9,450 | $69,300 |
| 2013 | $4,188 | $78,750 | $9,450 | $69,300 |
Agents Affiliated with this Home
-
Annalie Glazen

Seller's Agent in 2021
Annalie Glazen
Berkshire Hathaway HomeServices Professional Realty
(216) 544-8769
15 in this area
278 Total Sales
-
Denise Kovatch

Buyer's Agent in 2021
Denise Kovatch
Howard Hanna
(440) 669-8826
1 in this area
151 Total Sales
-
Jamie Iannetta

Seller's Agent in 2020
Jamie Iannetta
Keller Williams Greater Metropolitan
(216) 839-5500
5 in this area
107 Total Sales
Map
Source: MLS Now
MLS Number: 4277018
APN: 11-078700
- 11105 Chillicothe Rd
- 11003 Chillicothe Rd
- VL Palomino Trail
- 11484 Willow Hill Dr
- 8836 Shetland Ct
- 8966 Mulberry Rd
- 0 Merrie Ln
- 11305 Pine Acres Ln
- 9006 Walkers Ln
- 8347 Merrie Ln
- 8265 Merrie Ln
- 10515 Gaitside Trail
- 9191 Mulberry Rd
- 10486 Hobart Rd
- 11491 Chapin St
- 7454 Euclid Chardon Rd
- V/L Heath Rd
- 10916 Heath Rd
- 7214 Mulberry Rd
- 12280 Reserve Ln

