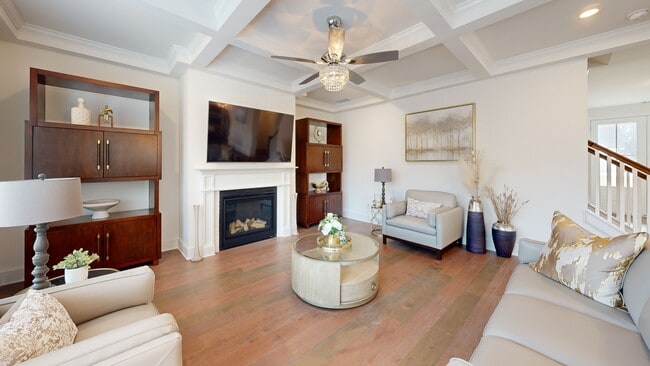Live Life Loud on Lake Lanier. Fabulous Construction Luxury with Premium Deep Water Deeded Boat Slip Ready For you to Move Into Now! **If you've been dreaming of the ultimate Lake Lanier Lifestyle, Come and get it. This is the total package: Located in one of the best areas Lake Lanier has to offer. Gainesville address in Forsyth County! Sitting on .08 acres with and plenty of room to build your private pool! This home is not just move-in ready. It's Lake Life certified and in the Peaceful Long Hollow Landing Lake Community. All in *5 bedrooms, *5.5 bathrooms, *2 Kitchens, *2 Laundry Rooms, * Theatre Room *Huge 2 gar Garage and plenty of room to add an additional garage on the property. **Main Floor Perfection** The heart of the home features an expansive chef's kitchen with a massive island, huge walk-in pantry, and views of the open dining area and cozy living room. There's also a guest suite or ideal home office on the main level. **Luxury Lives Upstairs** The upper level is exceptional! Primary Suite of your dreams that boasts a perfectly sized bedroom, Spa Like Bathroom, Oversized walk-in closet with wood shelving. Also an extra bonus room attached to the closet to use as office space or a yoga room! You decide.. And it that's not enough the Laundry room is adjacent to the closet. Three spacious additional bedrooms. One en-suite and a Jack & Jill setup as well as loft living space. **Fully Finished Basement = Mic Drop** Entertain Like a pro with a full second kitchen, Flex room that can be used as a bedroom, office, additional recreation space, you name it!, Full bathroom, and a gorgeous open-concept living space that's perfect for guests or game days. And yes, there's a dedicated theatre room that rumbles and a Second Laundry Room to keep the lake towels spinning. **Backyard Bliss + Hot Tub Relaxation** Step outside to your private, backyard oasis, perfect for sunset unwinding. Sip, soak, and enjoy the serenity in your hot tub while nature surrounds you. And when the lake calls, your golf cart or short stroll leads you to the community dock on deep water. ** Location, Location, Lake Life Minutes from GA 400, zoned for top-rated Forsyth County schools, and in a low-tax district, this home checks every box for luxury, convenience, and year-round fun on Lake Lanier.**This Isn't Just a Home. It's a Lifestyle Upgrade**Deeded Premium Slip| Huge Flat Backyard| Finished basement| Theatre room| Chef's kitchen | Lake Lanier access **Ready to dive in to your Lake Life?** Schedule Your Tour Today. Because life's just better on the lake.







