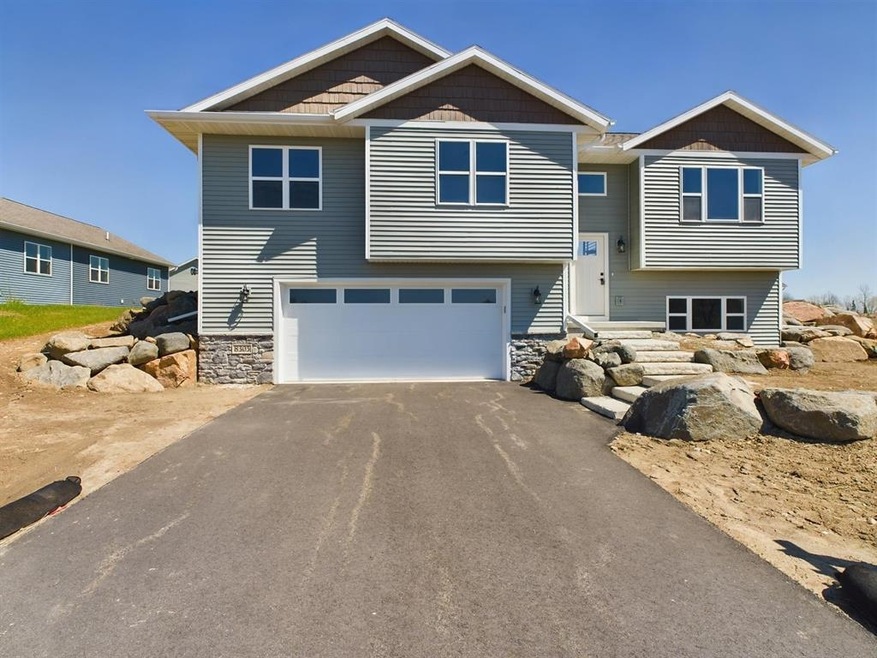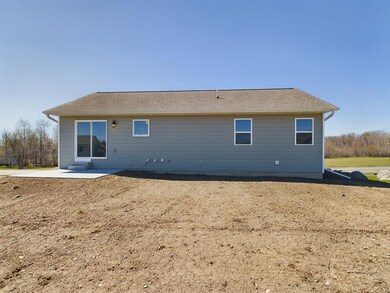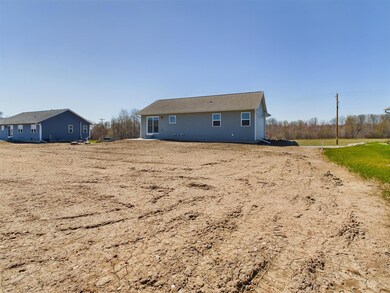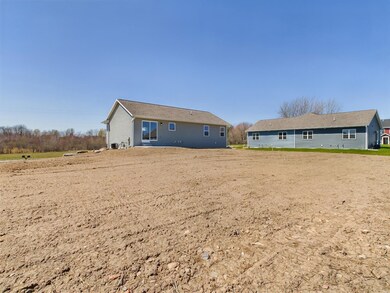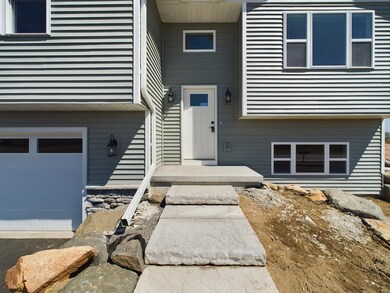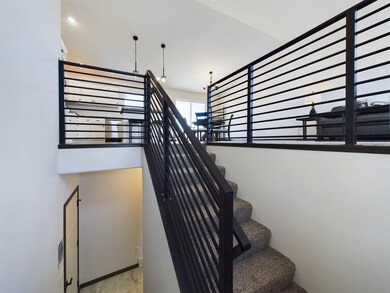
8305 Birch St Unit Lot 55 Weston, WI 54476
Highlights
- Open Floorplan
- Vaulted Ceiling
- 2 Car Attached Garage
- Mountain Bay Elementary School Rated A
- Raised Ranch Architecture
- Walk-In Closet
About This Home
As of August 2024Welcome to your dream home! Step inside and discover the perfect combination of comfort and style in this stunning Camelia D1 floor plan. Designed by Denyon Homes, this home is part of the coveted Neighborhood Series, offering the utmost in quality and craftsmanship. Boasting 3 bedrooms and 2 bathrooms across 1,822 square feet, this open concept model is sure to impress. As you enter, you'll be greeted by soaring vaulted ceilings that create a sense of spaciousness and elegance. The custom cabinetry throughout adds a touch of luxury, while the kitchen island provides the perfect spot for gathering with loved ones. Cooking and entertaining will be a breeze with the built-in dishwasher and microwave, making meal preparation a joyous experience. Imagine hosting dinner parties and creating new memories in this beautiful space. The main level is where relaxation takes center stage. Retreat to the owner's suite, complete with a private bathroom and walk-in closet. This is your own personal sanctuary, a place to unwind and recharge.
Home Details
Home Type
- Single Family
Est. Annual Taxes
- $4,892
Year Built
- Built in 2023
Lot Details
- 0.26 Acre Lot
Home Design
- Raised Ranch Architecture
- Bi-Level Home
- Poured Concrete
- Shingle Roof
- Vinyl Siding
- Stone Exterior Construction
Interior Spaces
- Open Floorplan
- Vaulted Ceiling
- Ceiling Fan
- Laundry on main level
Kitchen
- Microwave
- Dishwasher
- ENERGY STAR Qualified Appliances
Flooring
- Carpet
- Luxury Vinyl Plank Tile
Bedrooms and Bathrooms
- 3 Bedrooms
- Walk-In Closet
- 3 Full Bathrooms
Partially Finished Basement
- Basement Fills Entire Space Under The House
- Sump Pump
Home Security
- Carbon Monoxide Detectors
- Fire and Smoke Detector
Parking
- 2 Car Attached Garage
- Heated Garage
- Garage Door Opener
- Driveway
Utilities
- Dehumidifier
- Forced Air Heating System
- Electric Water Heater
- Public Septic
- Cable TV Available
Listing and Financial Details
- Assessor Parcel Number 192-2808-291-0045
Ownership History
Purchase Details
Home Financials for this Owner
Home Financials are based on the most recent Mortgage that was taken out on this home.Similar Homes in the area
Home Values in the Area
Average Home Value in this Area
Purchase History
| Date | Type | Sale Price | Title Company |
|---|---|---|---|
| Warranty Deed | $345,900 | County Land & Title |
Mortgage History
| Date | Status | Loan Amount | Loan Type |
|---|---|---|---|
| Open | $270,900 | New Conventional | |
| Previous Owner | $247,500 | New Conventional |
Property History
| Date | Event | Price | Change | Sq Ft Price |
|---|---|---|---|---|
| 08/08/2024 08/08/24 | Sold | $345,900 | 0.0% | $190 / Sq Ft |
| 07/01/2024 07/01/24 | For Sale | $345,900 | -- | $190 / Sq Ft |
Tax History Compared to Growth
Tax History
| Year | Tax Paid | Tax Assessment Tax Assessment Total Assessment is a certain percentage of the fair market value that is determined by local assessors to be the total taxable value of land and additions on the property. | Land | Improvement |
|---|---|---|---|---|
| 2024 | $4,892 | $295,100 | $23,300 | $271,800 |
| 2023 | $33 | $1,400 | $1,400 | $0 |
Agents Affiliated with this Home
-
Jeff Marg

Seller's Agent in 2024
Jeff Marg
RE/MAX
(715) 432-0521
84 in this area
445 Total Sales
-
Mandy Habeck

Buyer's Agent in 2024
Mandy Habeck
COLDWELL BANKER ACTION
(715) 574-4779
8 in this area
54 Total Sales
Map
Source: Central Wisconsin Multiple Listing Service
MLS Number: 22402908
APN: 192-2808-291-0045
- 8302 Maplefield Way Unit Lot 80
- 8308 Maplefield Way Unit Lot 81
- 8312 Maplefield Way Unit Lot 82
- 8320 Maplefield Way Unit Lot 83
- 3801 Green Pastures Ln
- 3805 Green Pastures Ln
- 8303 Maplefield Way
- 8315 Maplefield Way
- 8325 Maplefield Way
- 8405 Maplefield Way
- 8505 Hinner Springs Dr
- 8411 Maplefield Way
- 8421 Maplefield Way
- 8425 Maplefield Way
- 3111 Warwick Dr
- 8710 Hinner Springs Dr
- 8901 Birch St
- 9505 Anastasia Dr
- 2105 Fantail Ave
- 9757 Sandhill Dr
