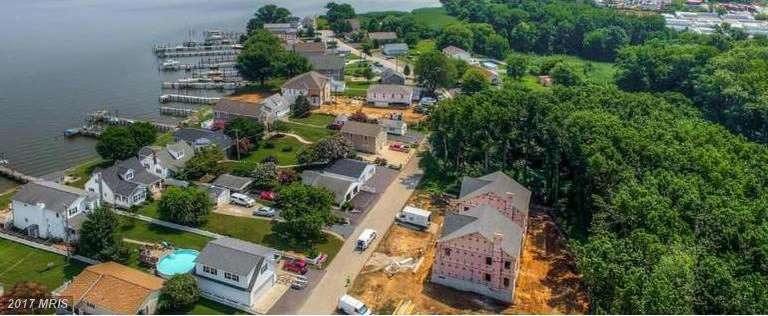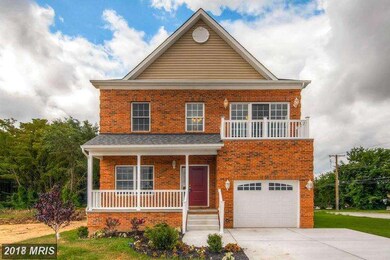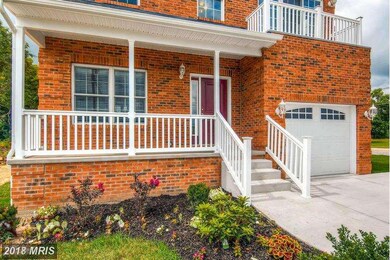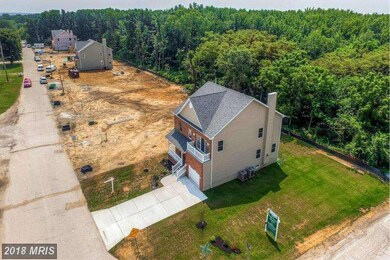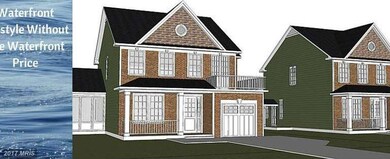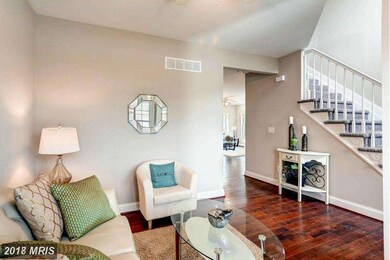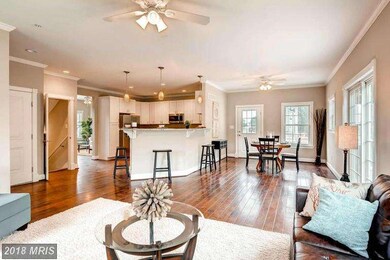
8305 Bletzer Rd Dundalk, MD 21222
Highlights
- Newly Remodeled
- Gourmet Kitchen
- Open Floorplan
- Water Oriented
- River View
- Colonial Architecture
About This Home
As of March 2025IMMEDIATE DELIVERY! DESIGNED BUILT FOR TODAYS LIFESTYLE!First floor areas planned for open spaces and even flow,sunlit rooms throughout the entire dwelling,easy access to outdoor hardscapes from several locations,built with energy efficient systems and appliances.Prepare meals in the kitchen located in the center of the home with stainless steel appliances,granite countertops, STONE FRONT!!!!
Last Agent to Sell the Property
Northrop Realty License #31668 Listed on: 01/09/2018

Home Details
Home Type
- Single Family
Est. Annual Taxes
- $5,900
Year Built
- Built in 2017 | Newly Remodeled
Lot Details
- 9,350 Sq Ft Lot
- Cul-De-Sac
- The property's topography is level
- Wooded Lot
- Backs to Trees or Woods
- Property is in very good condition
HOA Fees
- $25 Monthly HOA Fees
Parking
- 1 Car Attached Garage
- Front Facing Garage
Property Views
- River
- Scenic Vista
- Woods
Home Design
- Colonial Architecture
- Fiberglass Roof
- Stone Siding
- Vinyl Siding
Interior Spaces
- Property has 3 Levels
- Open Floorplan
- Ceiling height of 9 feet or more
- Recessed Lighting
- Screen For Fireplace
- Fireplace Mantel
- Vinyl Clad Windows
- Window Screens
- French Doors
- Sliding Doors
- Six Panel Doors
- Entrance Foyer
- Family Room Off Kitchen
- Sitting Room
- Living Room
- Dining Room
- Wood Flooring
Kitchen
- Gourmet Kitchen
- Breakfast Area or Nook
- Electric Oven or Range
- Microwave
- Ice Maker
- Dishwasher
- Upgraded Countertops
- Disposal
Bedrooms and Bathrooms
- 3 Bedrooms
- En-Suite Primary Bedroom
- En-Suite Bathroom
- 2.5 Bathrooms
Laundry
- Laundry Room
- Washer and Dryer Hookup
Basement
- Basement Fills Entire Space Under The House
- Walk-Up Access
- Connecting Stairway
- Rear Basement Entry
- Sump Pump
- Rough-In Basement Bathroom
Home Security
- Carbon Monoxide Detectors
- Fire and Smoke Detector
- Fire Sprinkler System
Eco-Friendly Details
- Fresh Air Ventilation System
Outdoor Features
- Water Oriented
- River Nearby
- Stream or River on Lot
- Balcony
- Porch
Utilities
- Forced Air Heating and Cooling System
- Heat Pump System
- Vented Exhaust Fan
- Programmable Thermostat
- Underground Utilities
- Electric Water Heater
- Cable TV Available
Listing and Financial Details
- Tax Lot 2
- Assessor Parcel Number 000011122
Community Details
Overview
- $300 Other One-Time Fees
- Bay View Overlook Homeowners Community
- Bayview Overlook Subdivision
Amenities
- Common Area
Ownership History
Purchase Details
Home Financials for this Owner
Home Financials are based on the most recent Mortgage that was taken out on this home.Purchase Details
Purchase Details
Purchase Details
Purchase Details
Home Financials for this Owner
Home Financials are based on the most recent Mortgage that was taken out on this home.Purchase Details
Similar Homes in Dundalk, MD
Home Values in the Area
Average Home Value in this Area
Purchase History
| Date | Type | Sale Price | Title Company |
|---|---|---|---|
| Deed | $366,000 | Fidelity National Title | |
| Quit Claim Deed | -- | None Listed On Document | |
| Land Contract | -- | None Available | |
| Trustee Deed | $298,378 | None Available | |
| Deed | $375,322 | Advantage Title Co | |
| Deed | $67,667 | Powerhouse Title Group Llc |
Mortgage History
| Date | Status | Loan Amount | Loan Type |
|---|---|---|---|
| Open | $400,000 | Construction | |
| Previous Owner | $375,322 | VA | |
| Previous Owner | $213,000 | Future Advance Clause Open End Mortgage | |
| Closed | $0 | No Value Available |
Property History
| Date | Event | Price | Change | Sq Ft Price |
|---|---|---|---|---|
| 06/09/2025 06/09/25 | Price Changed | $494,900 | -2.9% | $202 / Sq Ft |
| 05/20/2025 05/20/25 | Price Changed | $509,900 | -1.9% | $208 / Sq Ft |
| 04/28/2025 04/28/25 | For Sale | $519,900 | +42.0% | $212 / Sq Ft |
| 03/13/2025 03/13/25 | Sold | $366,000 | +3.1% | $149 / Sq Ft |
| 02/25/2025 02/25/25 | Pending | -- | -- | -- |
| 02/03/2025 02/03/25 | For Sale | $354,900 | 0.0% | $145 / Sq Ft |
| 01/14/2025 01/14/25 | Pending | -- | -- | -- |
| 12/05/2024 12/05/24 | Price Changed | $354,900 | -4.1% | $145 / Sq Ft |
| 10/29/2024 10/29/24 | Price Changed | $369,900 | -3.9% | $151 / Sq Ft |
| 09/24/2024 09/24/24 | Price Changed | $384,900 | -6.1% | $157 / Sq Ft |
| 07/30/2024 07/30/24 | Price Changed | $409,900 | -4.7% | $167 / Sq Ft |
| 06/26/2024 06/26/24 | For Sale | $429,900 | +14.5% | $175 / Sq Ft |
| 06/29/2018 06/29/18 | Sold | $375,322 | +5.5% | $171 / Sq Ft |
| 05/02/2018 05/02/18 | Pending | -- | -- | -- |
| 01/09/2018 01/09/18 | For Sale | $355,900 | -- | $162 / Sq Ft |
Tax History Compared to Growth
Tax History
| Year | Tax Paid | Tax Assessment Tax Assessment Total Assessment is a certain percentage of the fair market value that is determined by local assessors to be the total taxable value of land and additions on the property. | Land | Improvement |
|---|---|---|---|---|
| 2025 | $5,640 | $407,500 | -- | -- |
| 2024 | $5,640 | $380,500 | $0 | $0 |
| 2023 | $5,681 | $353,500 | $105,300 | $248,200 |
| 2022 | $5,670 | $344,967 | $0 | $0 |
| 2021 | $2,720 | $336,433 | $0 | $0 |
| 2020 | $4,849 | $327,900 | $105,300 | $222,600 |
| 2019 | $3,910 | $322,600 | $0 | $0 |
| 2018 | $1,415 | $317,300 | $0 | $0 |
| 2017 | $810 | $37,300 | $0 | $0 |
| 2016 | -- | $37,300 | $0 | $0 |
| 2015 | -- | $37,300 | $0 | $0 |
Agents Affiliated with this Home
-
Yuris Rinda
Y
Seller's Agent in 2025
Yuris Rinda
Long & Foster
(410) 833-5400
1 in this area
41 Total Sales
-
Mike Farabaugh

Seller's Agent in 2025
Mike Farabaugh
EXP Realty, LLC
(772) 486-3233
4 in this area
59 Total Sales
-
Diane Kenworthy

Seller's Agent in 2018
Diane Kenworthy
Creig Northrop Team of Long & Foster
(410) 977-6149
71 Total Sales
Map
Source: Bright MLS
MLS Number: 1004428173
APN: 15-2500011561
- 8307 Bletzer Rd
- 8317 Bletzer Rd
- 203 Robwood Rd
- 211 Robwood Rd
- 824 Leswood Ct
- 700 Gregwood Ct
- 130 Briarwood Rd
- 8354 Bletzer Rd
- 4113 Beachwood Rd
- 7710 Village Park Dr
- 7706 Village Park Dr
- 7849 Charlesmont Rd
- 7966 Saint Claire Ln
- 3300 N Point Rd
- 7907 Wallace Rd
- 7812 Jamesford Rd
- 3323 Wallford Dr
- 7926 Saint Bridget Ln
- 3308 Wallford Dr
- 4045 Saint Monica Dr
