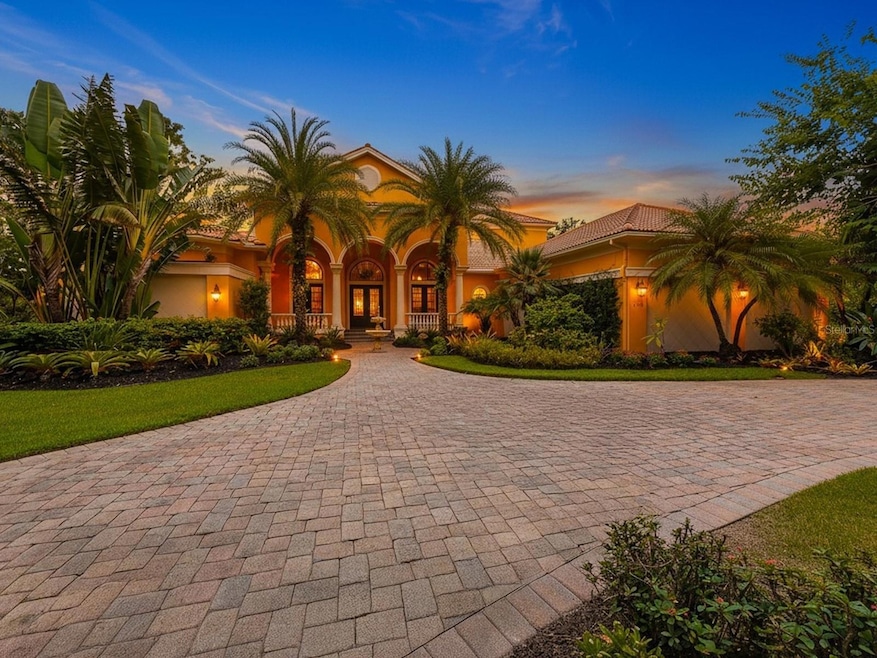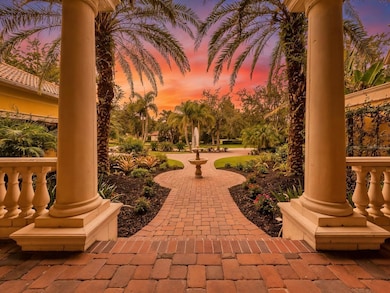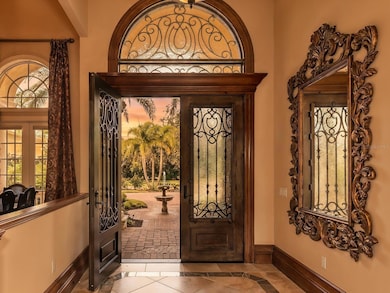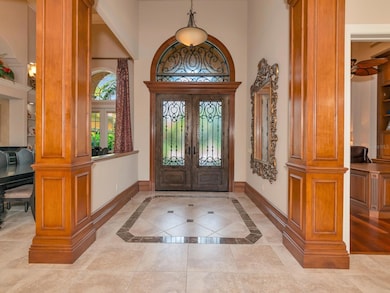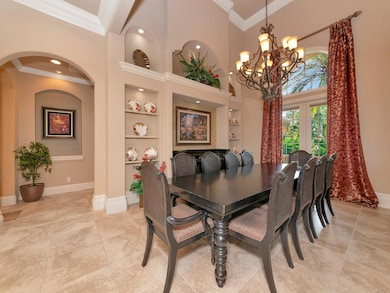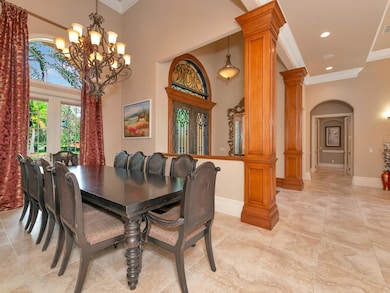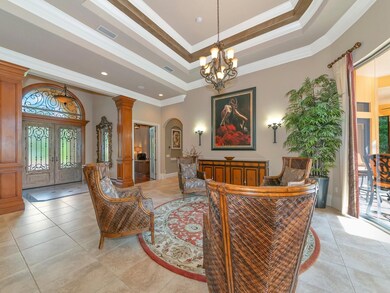8305 Farington Ct Bradenton, FL 34202
Estimated payment $19,258/month
Highlights
- 156 Feet of Lake Waterfront
- Golf Course Community
- Media Room
- Robert E. Willis Elementary School Rated A-
- Screened Pool
- Custom Home
About This Home
An incredible residence by John Cannon Homes situated on one of the rare, elongated lots in The Concession that offers stunning water views and picturesque preserve vistas. Your journey begins with the striking fountain entry and Cantara iron doors. We welcome you into a beautifully crafted interior. This space showcases high-end finishes, including intricate ceilings, crown moldings, designer lighting, French doors, hardwood floors, custom tiles, marble, and stone. This home is a true embodiment of elegance, with furniture-quality cabinetry, two distinct fireplaces, handcrafted built-ins and woodworking, ornate architectural details, Sonos Sound System, superb Windsor Pinnacle windows, and doors that artfully elevate its aesthetic appeal. It boasts impressive square footage and sophisticated formal dining and living spaces with ceiling-to-floor windows that overlook the pool and a lake view beyond. This residence has four bedrooms and five baths, along with an executive office and a spacious family room combined with a breakfast nook. Additionally, there is a welcoming bonus media room on the second floor, complete with a wet bar and an enclosed balcony, creating the perfect space for relaxation and entertainment. A gourmet kitchen is a true haven for culinary enthusiasts. This exceptional space features premium appliances: a professional-grade Wolf oven and gas range, a Sub-Zero refrigerator with a glass door, and a high-performance Bosch dishwasher. Between the kitchen and formal dining room, you'll find a Butler's Pantry, fully equipped to make entertaining a true delight. The impressive Owner’s Retreat has access to outdoor spaces, enhancing the connection with nature. This suite also has two handsomely designed walk-in closets and a luxurious primary bath. At its center, an exquisite garden tub stands out, complemented by a stunning three-piece shower that includes a rainfall showerhead and an aquarium glass panel overlooking the atrium. Imagine lounging by the heated pool or unwinding in the spa outdoors, all while enjoying breathtaking views of a sprawling lake. An outdoor kitchen area is nothing short of spectacular, perfect for entertaining. Nestled within a secure, gated community, The Concession spans over 1,200 acres. It features a privileged number of private homesites that highlight the charm of historic Florida, creating a perfect blend of tranquility and safety. The Concession Golf Club is a premier destination with courses designed by Jack Nicklaus in partnership with Tony Jacklin, including an 18-hole championship course, a 9-hole par-three course, and a lighted putting course. The club also boasts impressive practice facilities, featuring a driving range, as well as large putting and chipping greens. Additional amenities comprise a pro shop, guest lodging, The Bistro with a diverse dining experience offering 365 wines, and monthly social events, alongside a Saturday morning market. There are both Social and Golf Membership options. For details on availability, please contact the Membership Director. Residents can also enjoy the vibrant shops, delightful restaurants, and entertainment at UTC, Benderson Park, Lakewood Ranch Main Street, and Waterside with just a quick drive. Additionally, they have access to enriching cultural activities and the white-sand beaches of Sarasota. This area offers the perfect balance of peaceful living with convenient access to everything you love without the burden of CDD fees!
Listing Agent
CANDY SWICK & COMPANY Brokerage Phone: 941-954-9000 License #0330355 Listed on: 09/18/2025
Home Details
Home Type
- Single Family
Est. Annual Taxes
- $16,897
Year Built
- Built in 2007
Lot Details
- 0.53 Acre Lot
- 156 Feet of Lake Waterfront
- Lake Front
- Northwest Facing Home
- Mature Landscaping
- Private Lot
- Oversized Lot
- Irrigation Equipment
- Landscaped with Trees
- Property is zoned PDR
HOA Fees
- $686 Monthly HOA Fees
Parking
- 4 Car Attached Garage
- Side Facing Garage
- Garage Door Opener
- Circular Driveway
Property Views
- Lake
- Woods
Home Design
- Custom Home
- Slab Foundation
- Tile Roof
- Block Exterior
- Stucco
Interior Spaces
- 4,990 Sq Ft Home
- 2-Story Property
- Open Floorplan
- Wet Bar
- Built-In Features
- Built-In Desk
- Shelving
- Bar Fridge
- Bar
- Crown Molding
- Coffered Ceiling
- Tray Ceiling
- Cathedral Ceiling
- Ceiling Fan
- Gas Fireplace
- Blinds
- French Doors
- Sliding Doors
- Family Room with Fireplace
- Family Room Off Kitchen
- Separate Formal Living Room
- Formal Dining Room
- Media Room
- Home Office
- Bonus Room
- Storage Room
- Inside Utility
- Attic
Kitchen
- Breakfast Room
- Eat-In Kitchen
- Breakfast Bar
- Dinette
- Built-In Oven
- Cooktop with Range Hood
- Recirculated Exhaust Fan
- Microwave
- Ice Maker
- Bosch Dishwasher
- Dishwasher
- Wine Refrigerator
- Wolf Appliances
- Granite Countertops
- Solid Wood Cabinet
- Disposal
Flooring
- Wood
- Brick
- Carpet
- Marble
- Tile
Bedrooms and Bathrooms
- 4 Bedrooms
- Primary Bedroom on Main
- Split Bedroom Floorplan
- En-Suite Bathroom
- Walk-In Closet
- 5 Full Bathrooms
- Split Vanities
- Single Vanity
- Private Water Closet
- Soaking Tub
- Bathtub With Separate Shower Stall
- Rain Shower Head
- Garden Bath
- Multiple Shower Heads
- Built-In Shower Bench
Laundry
- Laundry Room
- Dryer
- Washer
Home Security
- Security Gate
- Fire and Smoke Detector
Pool
- Screened Pool
- Heated In Ground Pool
- Heated Spa
- Gunite Pool
- Above Ground Spa
- Fence Around Pool
- Outside Bathroom Access
- Child Gate Fence
- Pool Tile
- Pool Lighting
Outdoor Features
- Balcony
- Deck
- Enclosed Patio or Porch
- Outdoor Fireplace
- Outdoor Kitchen
- Exterior Lighting
- Outdoor Grill
- Rain Gutters
Location
- Property is near a golf course
Schools
- Robert E Willis Elementary School
- Nolan Middle School
- Lakewood Ranch High School
Utilities
- Central Heating and Cooling System
- Thermostat
- Gas Water Heater
Listing and Financial Details
- Visit Down Payment Resource Website
- Legal Lot and Block 1 / C
- Assessor Parcel Number 331933859
Community Details
Overview
- Optional Additional Fees
- Association fees include 24-Hour Guard, ground maintenance, management, private road
- Kathryne Wagenseil (Icon Mgmt) Association, Phone Number (941) 877-1575
- Built by John Cannon Homes
- Concession Community
- Concession Ph I Subdivision
- The community has rules related to deed restrictions, fencing, allowable golf cart usage in the community, vehicle restrictions
Amenities
- Restaurant
- Clubhouse
Recreation
- Golf Course Community
- Recreation Facilities
Security
- Security Guard
- Gated Community
Map
Home Values in the Area
Average Home Value in this Area
Tax History
| Year | Tax Paid | Tax Assessment Tax Assessment Total Assessment is a certain percentage of the fair market value that is determined by local assessors to be the total taxable value of land and additions on the property. | Land | Improvement |
|---|---|---|---|---|
| 2025 | $16,753 | $1,223,619 | -- | -- |
| 2024 | $16,753 | $1,189,134 | -- | -- |
| 2023 | $16,753 | $1,154,499 | $0 | $0 |
| 2022 | $16,344 | $1,120,873 | $0 | $0 |
| 2021 | $15,770 | $1,088,226 | $0 | $0 |
| 2020 | $16,324 | $1,073,201 | $0 | $0 |
| 2019 | $16,135 | $1,049,072 | $0 | $0 |
| 2018 | $16,045 | $1,029,511 | $0 | $0 |
| 2017 | $14,988 | $1,008,336 | $0 | $0 |
| 2016 | $15,003 | $987,596 | $0 | $0 |
| 2015 | $15,231 | $980,731 | $0 | $0 |
| 2014 | $15,231 | $972,947 | $0 | $0 |
| 2013 | $15,208 | $958,568 | $68,875 | $889,693 |
Property History
| Date | Event | Price | List to Sale | Price per Sq Ft | Prior Sale |
|---|---|---|---|---|---|
| 10/28/2025 10/28/25 | Price Changed | $3,250,000 | -8.5% | $651 / Sq Ft | |
| 09/18/2025 09/18/25 | For Sale | $3,550,000 | +288.0% | $711 / Sq Ft | |
| 11/15/2012 11/15/12 | Sold | $915,000 | -23.8% | $181 / Sq Ft | View Prior Sale |
| 09/27/2012 09/27/12 | Pending | -- | -- | -- | |
| 01/11/2012 01/11/12 | For Sale | $1,200,000 | -- | $237 / Sq Ft |
Purchase History
| Date | Type | Sale Price | Title Company |
|---|---|---|---|
| Warranty Deed | -- | Us Deeds Pa | |
| Deed | -- | Us Deeds Pa | |
| Interfamily Deed Transfer | -- | None Available | |
| Special Warranty Deed | $915,000 | First American Title Ins Co | |
| Deed In Lieu Of Foreclosure | $1,585,000 | Attorney | |
| Warranty Deed | $570,000 | -- |
Mortgage History
| Date | Status | Loan Amount | Loan Type |
|---|---|---|---|
| Previous Owner | $640,500 | New Conventional | |
| Previous Owner | $2,162,300 | Construction |
Source: Stellar MLS
MLS Number: A4664635
APN: 3319-3385-9
- 8309 Farington Ct
- 19208 Ganton Ave
- 19405 Ganton Ave
- 19425 Ganton Ave
- 19424 Ganton Ave
- 19428 Ganton Ave
- 19447 Beacon Park Place
- 18315 Briar Ridge Place
- 18341 Briar Ridge Place
- 19451 Ganton Ave
- 19452 Beacon Park Place
- 8063 Redonda Loop
- 8065 Nevis Run
- 8066 Redonda Loop
- 8061 Nevis Run
- 8045 Nevis Run
- 17923 Palmiste Dr
- 17915 Palmiste Dr
- 8195 Redonda Loop
- Maxwell Elite Plan at The Isles at Lakewood Ranch - Captiva Collection
- 8218 Nevis Run
- 18114 Waterville Place
- 18023 Waterville Place
- 22505 Night Heron Way
- 17724 Polo Trail
- 6743 Haverhill Ct
- 17229 Blue Rdg Place
- 7113 Whittlebury Trail
- 6407 213th St E
- 18114 Gawthrop Dr Unit 405
- 18114 Gawthrop Dr Unit 106
- 18114 Gawthrop Dr Unit 308
- 18114 Gawthrop Dr Unit 402
- 18028 Gawthrop Dr Unit 102
- 18028 Gawthrop Dr Unit 303
- 18028 Gawthrop Dr Unit 107
- 18028 Gawthrop Dr Unit 306
- 18028 Gawthrop Dr Unit 4
- 18028 Gawthrop Dr Unit 208
- 18028 Gawthrop Dr
