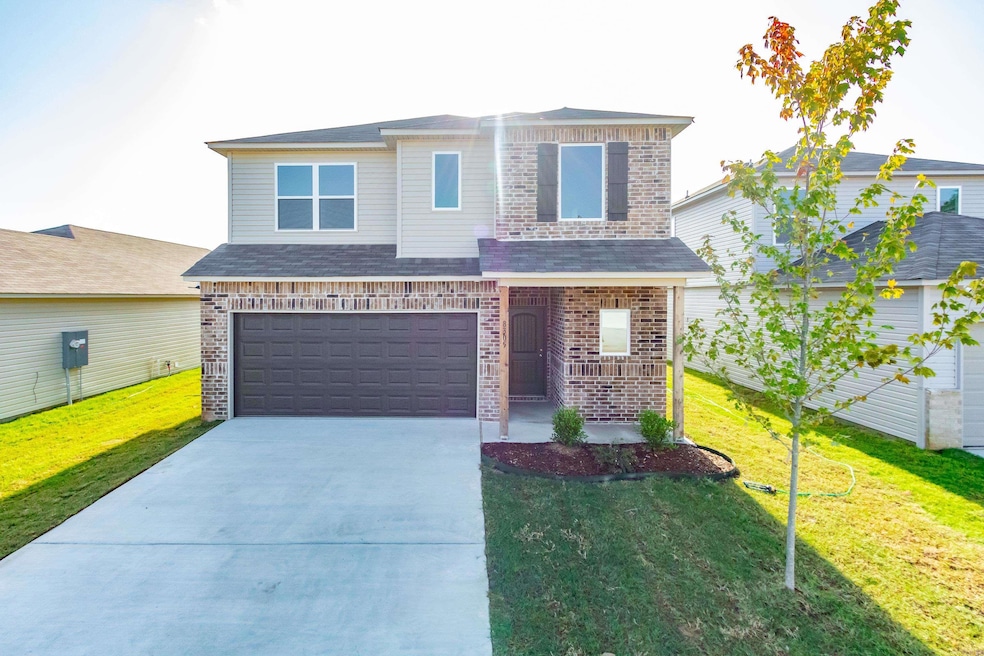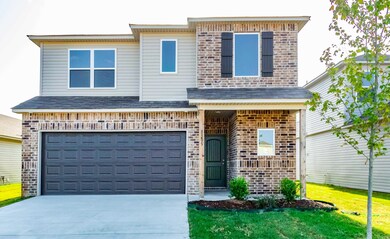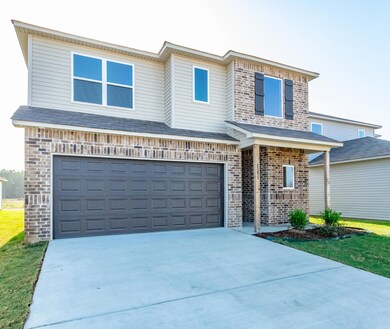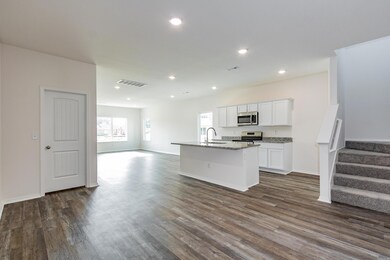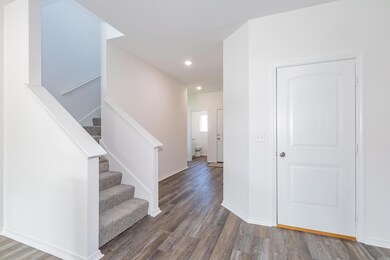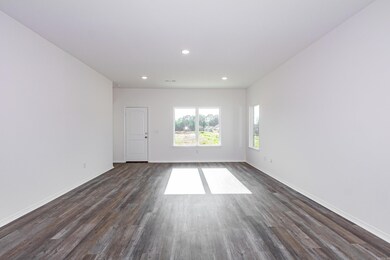
8305 Kennedy Ln North Little Rock, AR 72113
Highlights
- New Construction
- Eat-In Kitchen
- Laundry Room
- Traditional Architecture
- Walk-In Closet
- 1-Story Property
About This Home
As of October 2024Manchester plan Upgrades: added 1 pair louvered shutters, sides brick on home, 9' first floor plate, 14'x7' uncovered patio, 2030 Low E tempered window in Master Bath, 3 toilets upgraded to elongated and comfort height, plumbing faucet upgrade 2, 8" deep Kitchen sink, pull out Kitchen faucet upgrade, door bell, added cable jack, added phone jack, HVAC rigid duct upgrade, crown on Kitchen cabinets, flush granite bar top in Kitchen, granite level 1 countertops, undermount Kitchen sink, Luxury Vinyl Plank flooring in wet areas and Living Room and adjacent hallways and Hallway, fiberglass exterior doors, Cheyenne style doors, baseboards level 2, whole house window sills, 25in wide attic stairs, 5 shelf pantry upgrade, double bowl vanity in Master Bath, LED disk lights in Kitchen and Living Room, added LED disk light over Master vanity, full sod, stainless steel appliance package. *** AGENTS, PLEASE SEE AGENT REMARKS OR SHOWING REMARKS FOR VERY IMPORTANT INFORMATION. *** THIS HOUSE IS COMPLETE.
Last Agent to Sell the Property
Lisa Johnson
Rausch Coleman Realty, LLC Listed on: 04/03/2024
Last Buyer's Agent
Lisa Johnson
Rausch Coleman Realty, LLC Listed on: 04/03/2024
Home Details
Home Type
- Single Family
Est. Annual Taxes
- $1,900
Year Built
- Built in 2024 | New Construction
Lot Details
- 5,227 Sq Ft Lot
- Level Lot
HOA Fees
- $15 Monthly HOA Fees
Parking
- 2 Car Garage
Home Design
- Traditional Architecture
- Slab Foundation
- Composition Roof
- Metal Siding
Interior Spaces
- 2,345 Sq Ft Home
- 1-Story Property
- Insulated Windows
- Fire and Smoke Detector
Kitchen
- Eat-In Kitchen
- Breakfast Bar
- Electric Range
- Stove
- Microwave
- Plumbed For Ice Maker
- Dishwasher
- Disposal
Flooring
- Carpet
- Luxury Vinyl Tile
Bedrooms and Bathrooms
- 4 Bedrooms
- Walk-In Closet
Laundry
- Laundry Room
- Washer Hookup
Utilities
- Central Heating and Cooling System
- Heat Pump System
- Underground Utilities
- Electric Water Heater
- Satellite Dish
- Cable TV Available
Community Details
- Built by Rausch Coleman Homes - Arkansas owned and Arkansas proud for nearly 70 years!
Listing and Financial Details
- Builder Warranty
Similar Homes in North Little Rock, AR
Home Values in the Area
Average Home Value in this Area
Property History
| Date | Event | Price | Change | Sq Ft Price |
|---|---|---|---|---|
| 10/30/2024 10/30/24 | Sold | $299,000 | -0.3% | $128 / Sq Ft |
| 09/28/2024 09/28/24 | Pending | -- | -- | -- |
| 09/05/2024 09/05/24 | Price Changed | $300,000 | -1.7% | $128 / Sq Ft |
| 08/23/2024 08/23/24 | Price Changed | $305,275 | -0.2% | $130 / Sq Ft |
| 08/09/2024 08/09/24 | Price Changed | $306,000 | 0.0% | $130 / Sq Ft |
| 08/07/2024 08/07/24 | For Sale | $305,950 | 0.0% | $130 / Sq Ft |
| 04/03/2024 04/03/24 | Pending | -- | -- | -- |
| 04/03/2024 04/03/24 | For Sale | $305,950 | -- | $130 / Sq Ft |
Tax History Compared to Growth
Agents Affiliated with this Home
-

Seller's Agent in 2024
Lisa Johnson
Rausch Coleman Realty, LLC
(501) 404-8873
Map
Source: Cooperative Arkansas REALTORS® MLS
MLS Number: 24025987
- 8113 Eastwood Creek Dr
- 8700 Northwood Creek Dr
- 8600 Northwood Creek Dr
- 10500 Darla Ln
- 10313 Brandi Kay Dr
- 10228 Marilyn Dr
- 10401 Marilyn Dr
- 10201 Marilyn Dr
- 10405 Marilyn Dr
- 10216 Marilyn Dr
- 10200 Marilyn Dr
- 10212 Debbie Dr
- 10208 Debbie Dr
- 8200 Fitzgerald Ln
- 8204 Fitzgerald Ln
- 8304 Fitzgerald Ln
- 8208 Fitzgerald Ln
- 8201 Fitzgerald Ln
- 8205 Fitzgerald Ln
- 8209 Fitzgerald Ln
