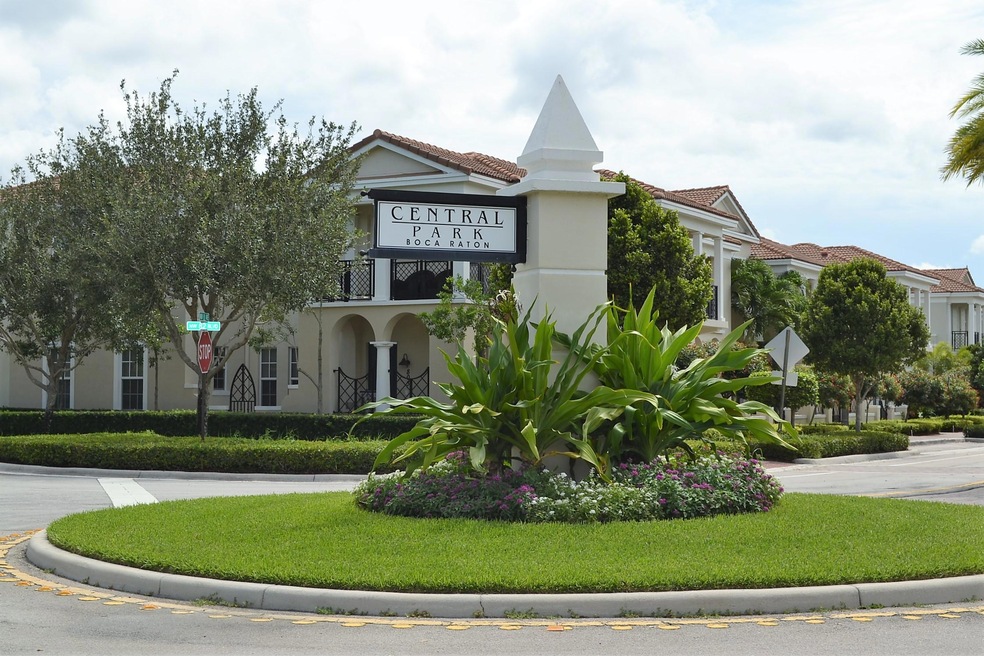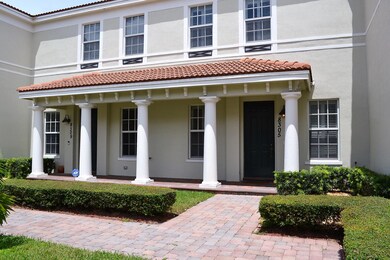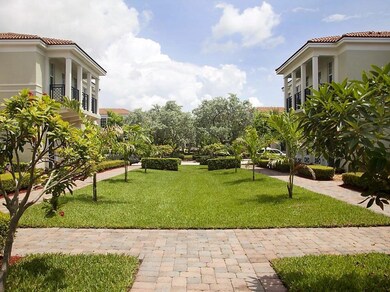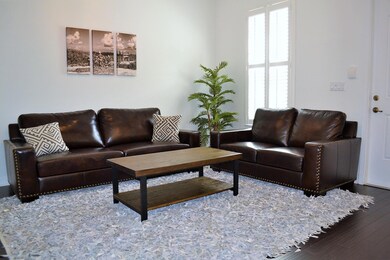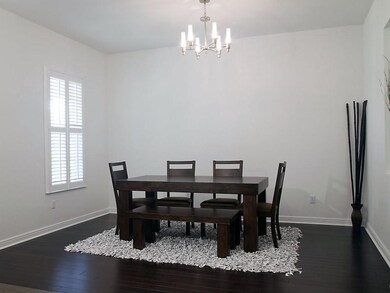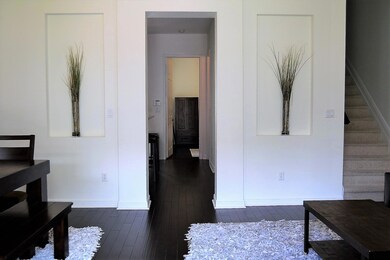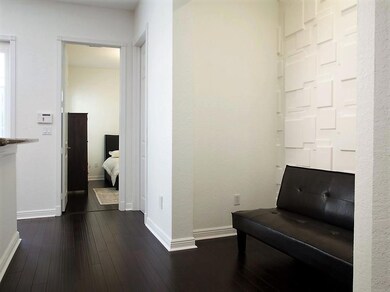
8305 NW 7th Ct Boca Raton, FL 33487
Highlights
- Clubhouse
- Wood Flooring
- Loft
- Calusa Elementary School Rated A
- Garden View
- Great Room
About This Home
As of September 2017This absolutely gorgeous townhouse is located at the upscale Central Park community in Boca Raton. Built in 2007 by Lennar, this townhouse features new & beautiful solid wood floors throughout, granite counter tops, wood cabinetry, stainless steel appliances, 10 ft. high ceilings, impact windows and doors, luxurious master bath with granite & jetted tub, his and her walk-in closets, master sitting area and a large upstairs loft. A downstairs guest bedroom with Master, guest bedroom & laundry room upstairs. The home also has a private courtyard and a front porch, central vacuum, large 2 car garage. As well as an alarm and home air purification system. Community has a resort style pool, gym and clubhouse. Ideally located, just minutes to dining, shopping and entertainment.
Last Agent to Sell the Property
Bijan Kose
Highlight Realty Corp/LW License #3274030
Townhouse Details
Home Type
- Townhome
Est. Annual Taxes
- $5,057
Year Built
- Built in 2007
Lot Details
- 1,764 Sq Ft Lot
- Fenced
HOA Fees
- $235 Monthly HOA Fees
Parking
- 2 Car Attached Garage
- Guest Parking
Home Design
- Spanish Tile Roof
- Tile Roof
Interior Spaces
- 2,180 Sq Ft Home
- 2-Story Property
- Central Vacuum
- Built-In Features
- Ceiling Fan
- Plantation Shutters
- Blinds
- Great Room
- Family Room
- Combination Dining and Living Room
- Loft
- Garden Views
- Home Security System
Kitchen
- Breakfast Bar
- Electric Range
- Microwave
- Ice Maker
- Dishwasher
- Disposal
Flooring
- Wood
- Ceramic Tile
Bedrooms and Bathrooms
- 3 Bedrooms
- Split Bedroom Floorplan
- Walk-In Closet
- 3 Full Bathrooms
Laundry
- Laundry in Garage
- Dryer
- Washer
Eco-Friendly Details
- Air Purifier
Utilities
- Air Filtration System
- Central Heating and Cooling System
- Electric Water Heater
Listing and Financial Details
- Assessor Parcel Number 06434631290000820
Community Details
Overview
- Association fees include common areas, cable TV, ground maintenance, maintenance structure, pool(s)
- 155 Units
- Central Park Subdivision
Amenities
- Clubhouse
Recreation
- Community Pool
- Trails
Pet Policy
- Pets Allowed
Security
- Security Guard
- Impact Glass
- Fire and Smoke Detector
Ownership History
Purchase Details
Home Financials for this Owner
Home Financials are based on the most recent Mortgage that was taken out on this home.Purchase Details
Home Financials for this Owner
Home Financials are based on the most recent Mortgage that was taken out on this home.Purchase Details
Home Financials for this Owner
Home Financials are based on the most recent Mortgage that was taken out on this home.Purchase Details
Map
Similar Homes in the area
Home Values in the Area
Average Home Value in this Area
Purchase History
| Date | Type | Sale Price | Title Company |
|---|---|---|---|
| Warranty Deed | $376,500 | Homepartners Title Svcs Llc | |
| Warranty Deed | $358,500 | Patch Reef Title Company Inc | |
| Special Warranty Deed | $359,990 | North American Title Company | |
| Special Warranty Deed | $1,447,600 | -- |
Mortgage History
| Date | Status | Loan Amount | Loan Type |
|---|---|---|---|
| Open | $277,500 | New Conventional | |
| Previous Owner | $351,037 | FHA | |
| Previous Owner | $330,525 | New Conventional | |
| Previous Owner | $341,950 | Purchase Money Mortgage |
Property History
| Date | Event | Price | Change | Sq Ft Price |
|---|---|---|---|---|
| 03/03/2025 03/03/25 | Rented | $3,590 | 0.0% | -- |
| 02/15/2025 02/15/25 | Under Contract | -- | -- | -- |
| 01/08/2025 01/08/25 | For Rent | $3,590 | +2.9% | -- |
| 05/01/2022 05/01/22 | Rented | $3,490 | -7.9% | -- |
| 04/01/2022 04/01/22 | Under Contract | -- | -- | -- |
| 02/17/2022 02/17/22 | For Rent | $3,790 | +48.6% | -- |
| 01/13/2018 01/13/18 | Rented | $2,550 | 0.0% | -- |
| 12/14/2017 12/14/17 | Under Contract | -- | -- | -- |
| 10/31/2017 10/31/17 | For Rent | $2,550 | 0.0% | -- |
| 09/15/2017 09/15/17 | Sold | $376,500 | -8.2% | $173 / Sq Ft |
| 08/16/2017 08/16/17 | Pending | -- | -- | -- |
| 04/20/2017 04/20/17 | For Sale | $410,000 | +14.4% | $188 / Sq Ft |
| 12/01/2015 12/01/15 | Sold | $358,500 | -0.4% | $164 / Sq Ft |
| 11/01/2015 11/01/15 | Pending | -- | -- | -- |
| 07/11/2015 07/11/15 | For Sale | $359,900 | -- | $165 / Sq Ft |
Tax History
| Year | Tax Paid | Tax Assessment Tax Assessment Total Assessment is a certain percentage of the fair market value that is determined by local assessors to be the total taxable value of land and additions on the property. | Land | Improvement |
|---|---|---|---|---|
| 2024 | $8,336 | $443,223 | -- | -- |
| 2023 | $7,758 | $402,930 | $0 | $0 |
| 2022 | $6,884 | $366,300 | $0 | $0 |
| 2021 | $6,303 | $333,000 | $0 | $333,000 |
| 2020 | $6,014 | $317,000 | $0 | $317,000 |
| 2019 | $6,016 | $308,000 | $0 | $308,000 |
| 2018 | $5,609 | $300,000 | $0 | $300,000 |
| 2017 | $5,066 | $306,300 | $0 | $0 |
| 2016 | $5,056 | $300,000 | $0 | $0 |
| 2015 | $3,970 | $235,318 | $0 | $0 |
| 2014 | $3,983 | $233,450 | $0 | $0 |
Source: BeachesMLS
MLS Number: R10327512
APN: 06-43-46-31-29-000-0820
- 8339 NW 8th Terrace
- 850 NW 83rd Ln
- 8292 NW 9th Ave
- 2018 SW 29th Ct Unit 6B2
- 3016 SW 21st Terrace Unit 361C
- 3107 SW 20th Terrace Unit C1
- 2932 SW 22nd Cir Unit 13A
- 2913 SW 22nd Cir Unit 36D
- 2920 SW 22nd Cir Unit C2
- 2950 SW 22nd Cir Unit 4C
- 2931 SW 22nd Cir Unit 31C
- 2916 SW 22nd Cir Unit 201B
- 2975 SW 22nd Ave Unit 1010
- 2965 SW 22nd Ave Unit 2040
- 498 Oregon Ln
- 2955 SW 22nd Ave Unit 1040
- 17144 Bermuda Village Dr
- 17162 Bermuda Village Dr
- 17168 Bermuda Village Dr
- 3002 Dunlin Rd
