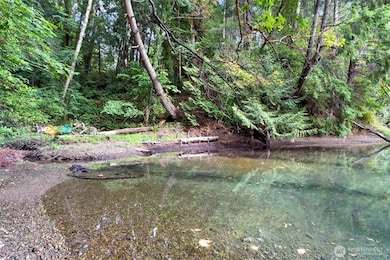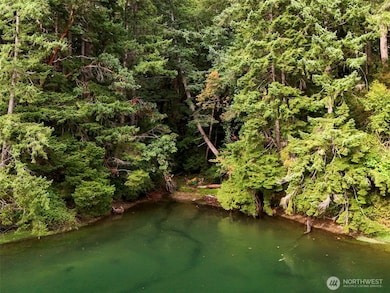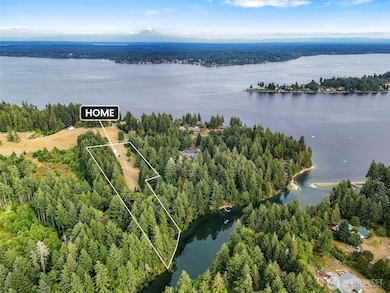8305 Schirm Rd NW Olympia, WA 98502
Estimated payment $5,310/month
Highlights
- 282 Feet of Waterfront
- RV Access or Parking
- Deck
- Horses Allowed On Property
- Fruit Trees
- Contemporary Architecture
About This Home
Price improvement! 282' of middle/low bank saltwater front on Sanderson Cove in Eld Inlet - Oly's best kept secret. Room to roam on 8.26 acres of pasture for horses, goats, cows, w/fir trees & a 100+ year old Redwood. Large 3,011 sq ft 3 Br/3 Bath home w/office, den & bonus rm. Open kitchen w/just professionally painted cabinets, new quartz countertops, & new LVP flooring. New tile flooring. Oversized primary bedroom suite w/partial views of Mt Rainier & water. Large 4 bay shop 2520 sq ft w/400 Amp service for all your big toys. RV parking w/RV pad w/water & power. Fenced garden area w/fruit trees. Trails to the beach lined by wild huckleberries. Enjoy the fire pit, watch the wildlife. Griffin School District. A Great place to call home!
Source: Northwest Multiple Listing Service (NWMLS)
MLS#: 2424135
Home Details
Home Type
- Single Family
Est. Annual Taxes
- $6,912
Year Built
- Built in 2006
Lot Details
- 8.26 Acre Lot
- 282 Feet of Waterfront
- Property is Fully Fenced
- Level Lot
- Fruit Trees
- Wooded Lot
- Garden
Parking
- 3 Car Attached Garage
- RV Access or Parking
Home Design
- Contemporary Architecture
- Poured Concrete
- Composition Roof
- Wood Siding
- Cement Board or Planked
- Wood Composite
Interior Spaces
- 3,011 Sq Ft Home
- 2-Story Property
- Vaulted Ceiling
- Ceiling Fan
- Dining Room
- Territorial Views
- Storm Windows
Kitchen
- Walk-In Pantry
- Microwave
Flooring
- Ceramic Tile
- Vinyl Plank
Bedrooms and Bathrooms
- 3 Bedrooms
- Walk-In Closet
- Bathroom on Main Level
Outdoor Features
- Deck
- Outbuilding
Schools
- Griffin Elementary School
- Griffin Mid Middle School
- Capital High School
Utilities
- Heat Pump System
- Well
- Water Heater
- Septic Tank
- Cable TV Available
Additional Features
- Pasture
- Horses Allowed On Property
Community Details
- No Home Owners Association
- Steamboat Island Subdivision
Listing and Financial Details
- Tax Lot 20
- Assessor Parcel Number 72000002001
Map
Home Values in the Area
Average Home Value in this Area
Tax History
| Year | Tax Paid | Tax Assessment Tax Assessment Total Assessment is a certain percentage of the fair market value that is determined by local assessors to be the total taxable value of land and additions on the property. | Land | Improvement |
|---|---|---|---|---|
| 2024 | $6,570 | $881,000 | $268,300 | $612,700 |
| 2023 | $6,570 | $861,600 | $292,000 | $569,600 |
| 2022 | $6,975 | $853,600 | $248,000 | $605,600 |
| 2021 | $6,592 | $773,900 | $215,500 | $558,400 |
| 2020 | $6,679 | $704,100 | $163,800 | $540,300 |
| 2019 | $6,635 | $620,500 | $141,400 | $479,100 |
| 2018 | $7,445 | $626,800 | $126,700 | $500,100 |
| 2017 | $6,810 | $585,300 | $119,300 | $466,000 |
| 2016 | $5,206 | $460,750 | $124,650 | $336,100 |
| 2014 | -- | $439,650 | $124,650 | $315,000 |
Property History
| Date | Event | Price | List to Sale | Price per Sq Ft | Prior Sale |
|---|---|---|---|---|---|
| 11/25/2025 11/25/25 | Price Changed | $899,000 | -5.4% | $299 / Sq Ft | |
| 11/10/2025 11/10/25 | Price Changed | $950,000 | -2.0% | $316 / Sq Ft | |
| 10/11/2025 10/11/25 | Price Changed | $969,000 | -3.1% | $322 / Sq Ft | |
| 08/21/2025 08/21/25 | For Sale | $999,500 | +11.1% | $332 / Sq Ft | |
| 07/27/2021 07/27/21 | Sold | $900,000 | +0.3% | $299 / Sq Ft | View Prior Sale |
| 06/30/2021 06/30/21 | Pending | -- | -- | -- | |
| 05/22/2021 05/22/21 | Price Changed | $897,000 | +2.0% | $298 / Sq Ft | |
| 05/22/2021 05/22/21 | Price Changed | $879,000 | -8.9% | $292 / Sq Ft | |
| 04/17/2021 04/17/21 | For Sale | $965,000 | -- | $320 / Sq Ft |
Purchase History
| Date | Type | Sale Price | Title Company |
|---|---|---|---|
| Warranty Deed | $900,000 | Thurston County Title Co | |
| Special Warranty Deed | $80,000 | Thurston County Title Co |
Mortgage History
| Date | Status | Loan Amount | Loan Type |
|---|---|---|---|
| Open | $611,442 | VA |
Source: Northwest Multiple Listing Service (NWMLS)
MLS Number: 2424135
APN: 72000002001
- 8208 Steamboat Island Rd NW
- 8908 Hunter Point Rd NW
- 8721 Salty Dr NW
- 8900 Adams Ln NW
- 7342 Huckleberry Rd NW
- 2339 Westwind Dr NW
- 2522 Westwind Dr NW
- 2528 Westwind Dr NW
- 9806 Lookout Dr NW
- 2202 Crestridge Dr NW
- 9722 Overlook Dr NW
- 2520 70th Ave NW Unit 1
- 9821 Mariner Dr NW
- 9828 Channel Dr NW
- 6753 Bellevista Place NW
- 2525 Island Dr NW
- 9901 Windward Dr NW
- 6615 Cooper Point Rd NW
- 10216 Steamboat Island Rd NW
- 7601 Earling St NE
- 6753 Bellevista Place NW
- 480 E Timberlake Dr
- 3000 Cardinal Dr NW
- 2260 Division St NW
- 2900 Limited Ln NW
- 571 E Wood Ln
- 300 Kenyon St NW
- 2800 Limited Ln NW
- 161 E Greenwood Ln
- 510 Capitol Way N
- 600 Black Lake Blvd SW
- 123 4th Ave W
- 5004 Fourth Way SW
- 410 5th Ave
- 913 Lilly Rd NE
- 110 Legion Way SE
- 4125 Capital Mall Dr SW
- 1211 4th Ave E Unit 202
- 801 Lilly Rd NE
- 4701 7th Ave SW







