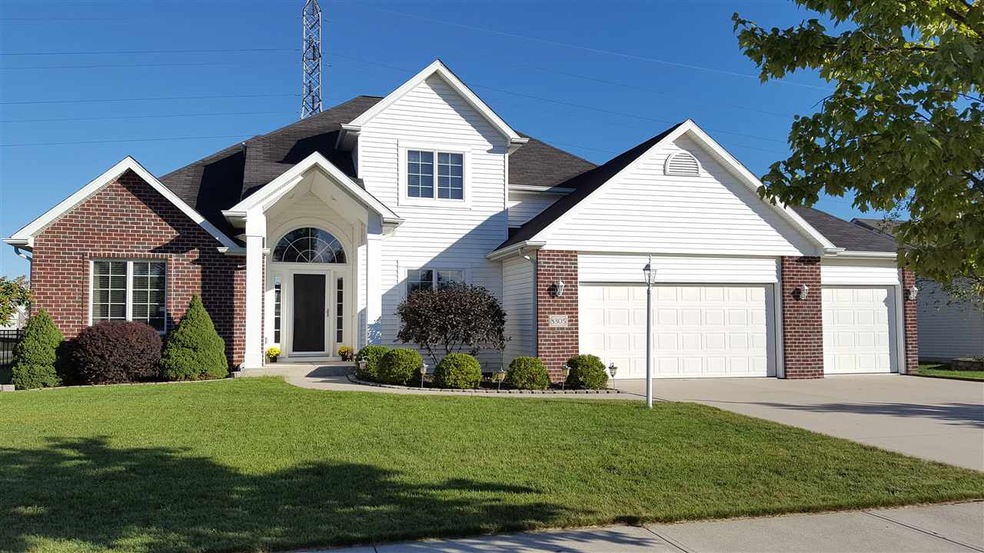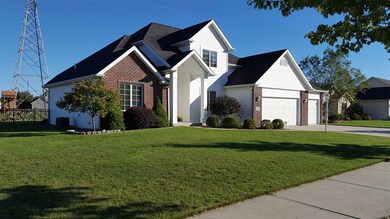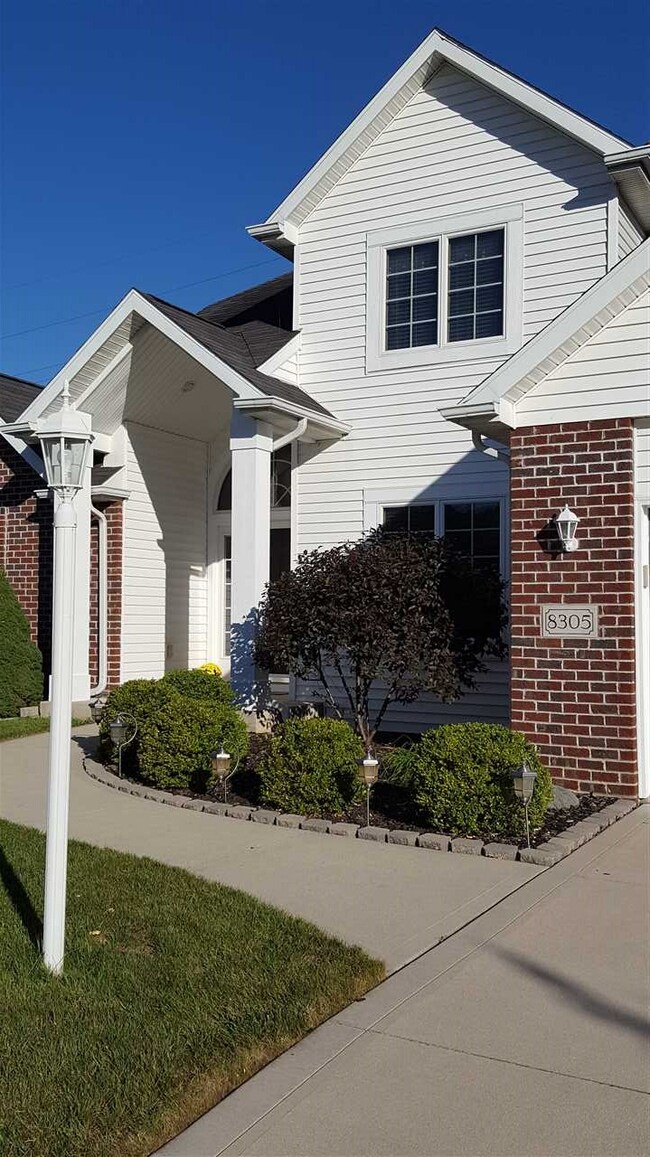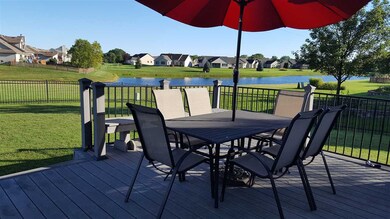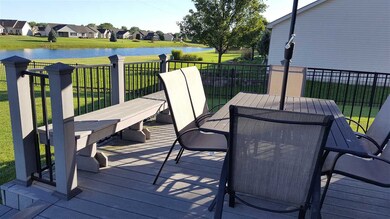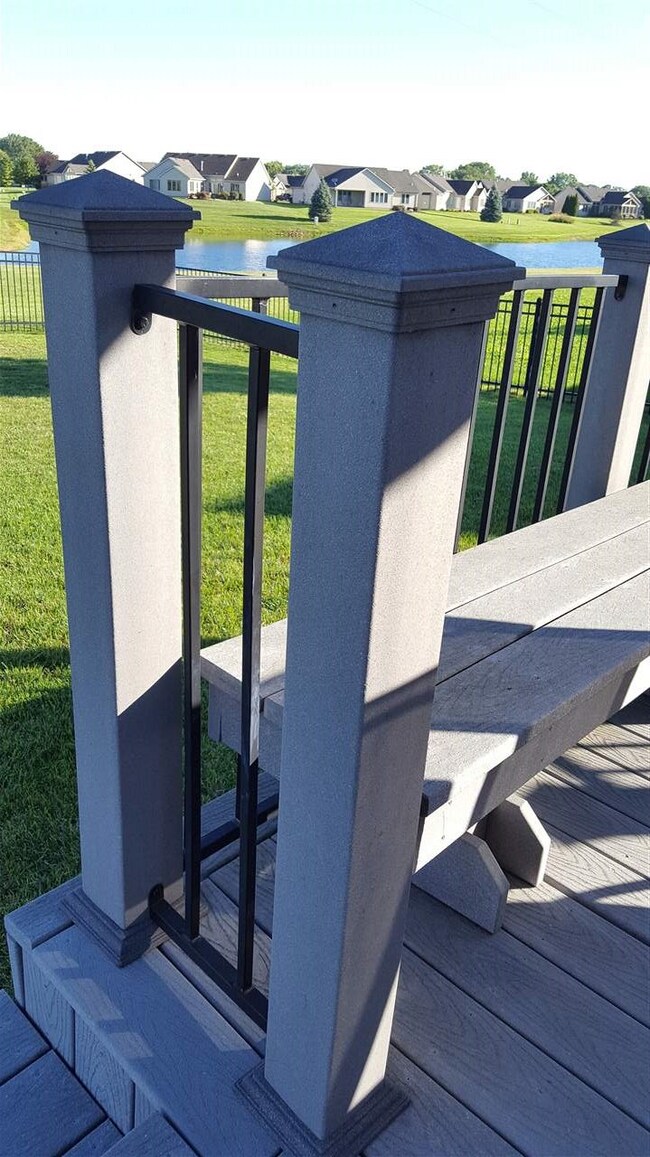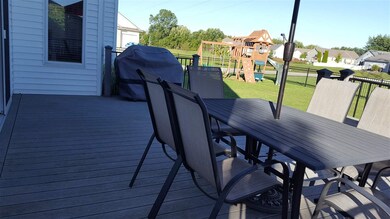
8305 Sterling Way Ct Fort Wayne, IN 46815
Kensington Downs NeighborhoodHighlights
- Primary Bedroom Suite
- Backs to Open Ground
- Corner Lot
- Open Floorplan
- Cathedral Ceiling
- Covered patio or porch
About This Home
As of December 2020Motivated Seller! Absolutely beautiful and spotless home in popular Kensington Downs East subdivision! This newer, open concept home has been very well maintained, featuring a finished basement, 3 car garage and a large fenced yard. Walking into the two story foyer you will find a vaulted family room with lots of natural light, an office, dining room and a bright kitchen with a large pantry with lots of storage. The large master bedroom is perfectly located on the main level with a large garden tub, dual sinks, shower and walk-in closet. Upstairs you will find two additional, larger bedrooms and a full bath. For those of you who would like to spread out even more, there is a fabulous finished basement with large open spaces! Manablock plumbing, battery back-up sump pump and more. The entire home has Spanish lace and solid wood 6 panel doors. Your backyard is completely fenced with a very attractive and polished looking black aluminum fence overlooking a pond. The low maintenance Trex deck with a built in bench provides lots of outdoor entertaining possibles. A three car garage allows endless possibilities. This fantastic home is located within a short 10 minute walk to Kreager Park with tennis courts, splash pad, playground and more! Don't miss your chance to call this your home before it is gone!
Last Agent to Sell the Property
Coldwell Banker Real Estate Group Listed on: 09/01/2016

Last Buyer's Agent
Patricia Espinosa
Litchin Real Estate
Home Details
Home Type
- Single Family
Est. Annual Taxes
- $2,142
Year Built
- Built in 2005
Lot Details
- 0.26 Acre Lot
- Lot Dimensions are 129 x 88
- Backs to Open Ground
- Property is Fully Fenced
- Aluminum or Metal Fence
- Corner Lot
HOA Fees
- $13 Monthly HOA Fees
Parking
- 3 Car Attached Garage
- Garage Door Opener
Home Design
- Brick Exterior Construction
- Vinyl Construction Material
Interior Spaces
- 2-Story Property
- Open Floorplan
- Cathedral Ceiling
- Ceiling Fan
- Living Room with Fireplace
- Finished Basement
- Basement Fills Entire Space Under The House
- Disposal
Bedrooms and Bathrooms
- 3 Bedrooms
- Primary Bedroom Suite
- Walk-In Closet
- Garden Bath
Laundry
- Laundry on main level
- Electric Dryer Hookup
Attic
- Walkup Attic
- Pull Down Stairs to Attic
Outdoor Features
- Covered patio or porch
Utilities
- Forced Air Heating and Cooling System
- Heating System Uses Gas
Listing and Financial Details
- Assessor Parcel Number 02-08-35-380-021.000-072
Ownership History
Purchase Details
Home Financials for this Owner
Home Financials are based on the most recent Mortgage that was taken out on this home.Purchase Details
Home Financials for this Owner
Home Financials are based on the most recent Mortgage that was taken out on this home.Purchase Details
Home Financials for this Owner
Home Financials are based on the most recent Mortgage that was taken out on this home.Purchase Details
Home Financials for this Owner
Home Financials are based on the most recent Mortgage that was taken out on this home.Purchase Details
Home Financials for this Owner
Home Financials are based on the most recent Mortgage that was taken out on this home.Similar Homes in the area
Home Values in the Area
Average Home Value in this Area
Purchase History
| Date | Type | Sale Price | Title Company |
|---|---|---|---|
| Warranty Deed | -- | None Available | |
| Warranty Deed | -- | None Available | |
| Warranty Deed | -- | Trademark Title | |
| Interfamily Deed Transfer | -- | None Available | |
| Corporate Deed | -- | Lawyers Title Ins |
Mortgage History
| Date | Status | Loan Amount | Loan Type |
|---|---|---|---|
| Open | $61,100 | Credit Line Revolving | |
| Open | $245,471 | FHA | |
| Previous Owner | $180,800 | New Conventional | |
| Previous Owner | $180,800 | New Conventional | |
| Previous Owner | $191,900 | New Conventional | |
| Previous Owner | $194,650 | New Conventional | |
| Previous Owner | $148,800 | New Conventional | |
| Previous Owner | $150,000 | New Conventional | |
| Previous Owner | $163,500 | Unknown | |
| Previous Owner | $170,763 | Fannie Mae Freddie Mac | |
| Previous Owner | $30,134 | Credit Line Revolving | |
| Previous Owner | $179,659 | Construction |
Property History
| Date | Event | Price | Change | Sq Ft Price |
|---|---|---|---|---|
| 12/24/2020 12/24/20 | Sold | $250,000 | 0.0% | $92 / Sq Ft |
| 11/25/2020 11/25/20 | Pending | -- | -- | -- |
| 11/24/2020 11/24/20 | For Sale | $250,000 | +23.8% | $92 / Sq Ft |
| 10/31/2016 10/31/16 | Sold | $202,000 | -3.8% | $74 / Sq Ft |
| 09/30/2016 09/30/16 | Pending | -- | -- | -- |
| 09/01/2016 09/01/16 | For Sale | $209,900 | +2.4% | $77 / Sq Ft |
| 03/26/2015 03/26/15 | Sold | $204,900 | -6.8% | $75 / Sq Ft |
| 03/02/2015 03/02/15 | Pending | -- | -- | -- |
| 09/08/2014 09/08/14 | For Sale | $219,900 | -- | $81 / Sq Ft |
Tax History Compared to Growth
Tax History
| Year | Tax Paid | Tax Assessment Tax Assessment Total Assessment is a certain percentage of the fair market value that is determined by local assessors to be the total taxable value of land and additions on the property. | Land | Improvement |
|---|---|---|---|---|
| 2024 | $4,210 | $375,600 | $45,600 | $330,000 |
| 2023 | $4,205 | $365,900 | $45,600 | $320,300 |
| 2022 | $3,400 | $299,300 | $45,600 | $253,700 |
| 2021 | $3,271 | $289,700 | $33,100 | $256,600 |
| 2020 | $2,903 | $263,600 | $33,100 | $230,500 |
| 2019 | $2,595 | $237,300 | $33,100 | $204,200 |
| 2018 | $2,446 | $222,500 | $33,100 | $189,400 |
| 2017 | $2,543 | $229,500 | $33,100 | $196,400 |
| 2016 | $2,315 | $212,500 | $33,100 | $179,400 |
| 2014 | $2,065 | $199,500 | $33,100 | $166,400 |
| 2013 | $2,065 | $199,700 | $33,100 | $166,600 |
Agents Affiliated with this Home
-
Susanne Rippey

Seller's Agent in 2020
Susanne Rippey
Coldwell Banker Real Estate Group
(260) 417-9101
1 in this area
100 Total Sales
-
Tiffiny Holmes

Buyer's Agent in 2020
Tiffiny Holmes
Keller Williams Realty Group
(260) 710-2486
1 in this area
192 Total Sales
-
P
Buyer's Agent in 2016
Patricia Espinosa
Litchin Real Estate
-
Scott Jester

Seller's Agent in 2015
Scott Jester
Coldwell Banker Real Estate Group
(260) 223-3838
124 Total Sales
-
Martin Brandenberger

Seller Co-Listing Agent in 2015
Martin Brandenberger
Coldwell Banker Real Estate Group
(260) 438-4663
157 Total Sales
Map
Source: Indiana Regional MLS
MLS Number: 201640994
APN: 02-08-35-380-021.000-072
- 8321 Sterling Way Ct
- 8323 Grand Forest Dr
- 1395 Montura Cove Unit 5
- 1290 Kayenta Trail
- 8267 Caverango Blvd
- 8319 Asher Dr
- 1334 Kayenta Trail Unit 28
- 7807 Tipperary Trail
- 1795 Dunlin Ct
- 1524 Centerbrook Dr
- 1420 Centerbrook Dr
- 1442 Centerbrook Dr
- 7735 Greymoor Dr
- 2513 Darwood Grove
- 1732 Pinelock Ct
- 2520 Repton Dr
- 8605 N River Rd
- 2606 Hollendale Dr
- 8809 Jonathon Place
- 2626 Repton Dr
