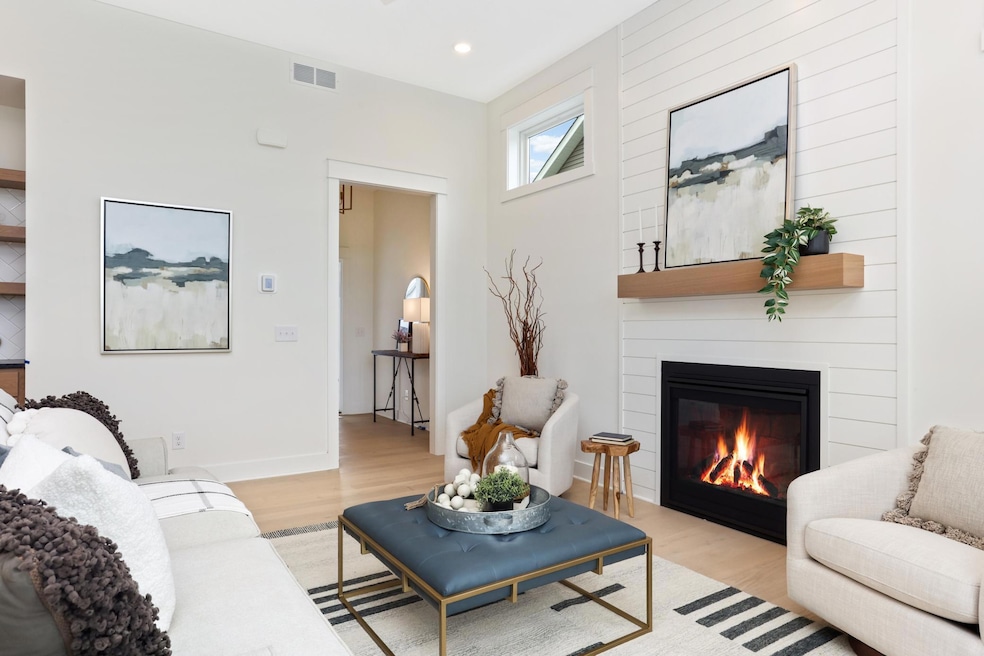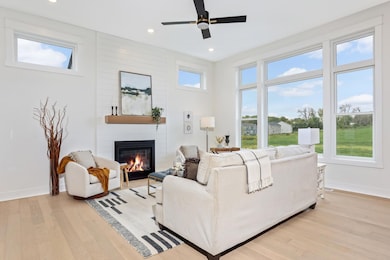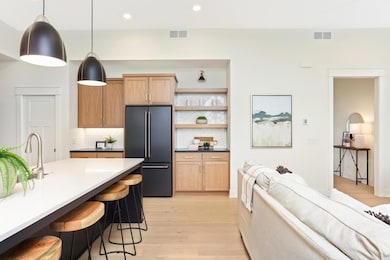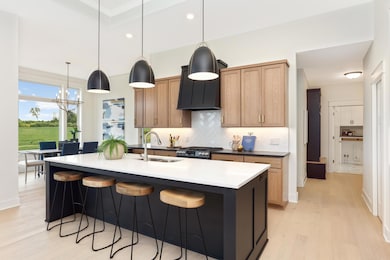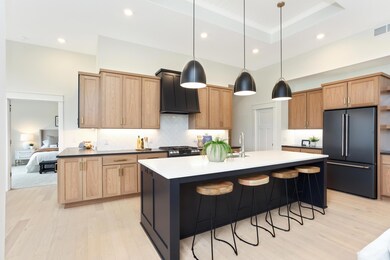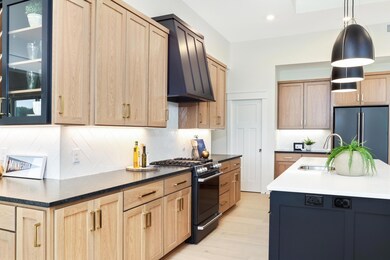8306 186th St W Lakeville, MN 55044
Estimated payment $4,200/month
Highlights
- New Construction
- Great Room
- Game Room
- Cherry View Elementary School Rated A
- No HOA
- Home Gym
About This Home
An award-winning builder with over 40 years of custom homebuilding experience, proudly presents our newest four-bedroom, three-bathroom executive rambler. Features include a gourmet-style kitchen with custom cabinets and upgraded appliance package, walk-in pantry with prep sink, large dining area, lavish owner's suite with custom walk-in shower, main-level laundry, and additional second main-level bedroom/office. Walk-out lower level features an oversized family room, game room, two additional bedrooms, exercise room, zoned HVAC, and tons of storage. Unbeatable in pricing, design, and quality! 30+ lots in the South Metro.
Home Details
Home Type
- Single Family
Est. Annual Taxes
- $1,392
Year Built
- Built in 2025 | New Construction
Lot Details
- 8,712 Sq Ft Lot
- Lot Dimensions are 105x70
Parking
- 3 Car Attached Garage
Interior Spaces
- 1-Story Property
- Gas Fireplace
- Great Room
- Family Room
- Dining Room
- Game Room
- Home Gym
- Washer and Dryer Hookup
Kitchen
- Walk-In Pantry
- Built-In Oven
- Cooktop
- Microwave
- Dishwasher
- Wine Cooler
Bedrooms and Bathrooms
- 4 Bedrooms
Finished Basement
- Basement Fills Entire Space Under The House
- Drain
Utilities
- Forced Air Heating and Cooling System
- Vented Exhaust Fan
Community Details
- No Home Owners Association
- Built by PIETSCH BUILDERS INC
- Redstone Community
- Redstone Subdivision
Listing and Financial Details
- Assessor Parcel Number 226320002100
Map
Home Values in the Area
Average Home Value in this Area
Property History
| Date | Event | Price | List to Sale | Price per Sq Ft |
|---|---|---|---|---|
| 11/13/2025 11/13/25 | For Sale | $774,900 | -- | $259 / Sq Ft |
Source: NorthstarMLS
MLS Number: 6817663
- 18591 Hexham Ln
- 8362 186th St W
- 18560 Hexham Ln
- 18583 Hidden Way
- 18567 Hidden Way
- 18685 Highview Ave
- 18292 Hornby Dr
- 18171 Hideaway Trail
- 7796 184th St W
- 7857 183rd St W
- 18211 Huntley Trail
- 18017 Hidden Creek Trail
- McKinley Plan at Caslano
- Lewis Plan at Caslano
- Sinclair Plan at Caslano
- 8705 183rd St W
- Clearwater Plan at Caslano
- 8551 183rd St W
- Washburn Plan at Caslano
- Snelling Plan at Caslano
- 17955 Headwaters Dr
- 17949 Hidden Creek Trail
- 7255 181st St W
- 17400 Glacier Way
- 19351 Indiana Ave
- 17349 Gettysburg Way
- 17583 Foxboro Ln
- 20464 Iberia Ave
- 7501 Upper 167th St W
- 20390 Dodd Blvd
- 20660 Holyoke Ave Unit 2
- 112 Anthony Dr Unit 13
- 8500 210th St W
- 18400 Orchard Trail
- 605 Macbeth Cir Unit 199
- 325 Brutus Dr Unit 63
- 17956 Jubilee Way
- 16133 Logarto Ln
- 7472 157th St W
- 10805 173rd St W
