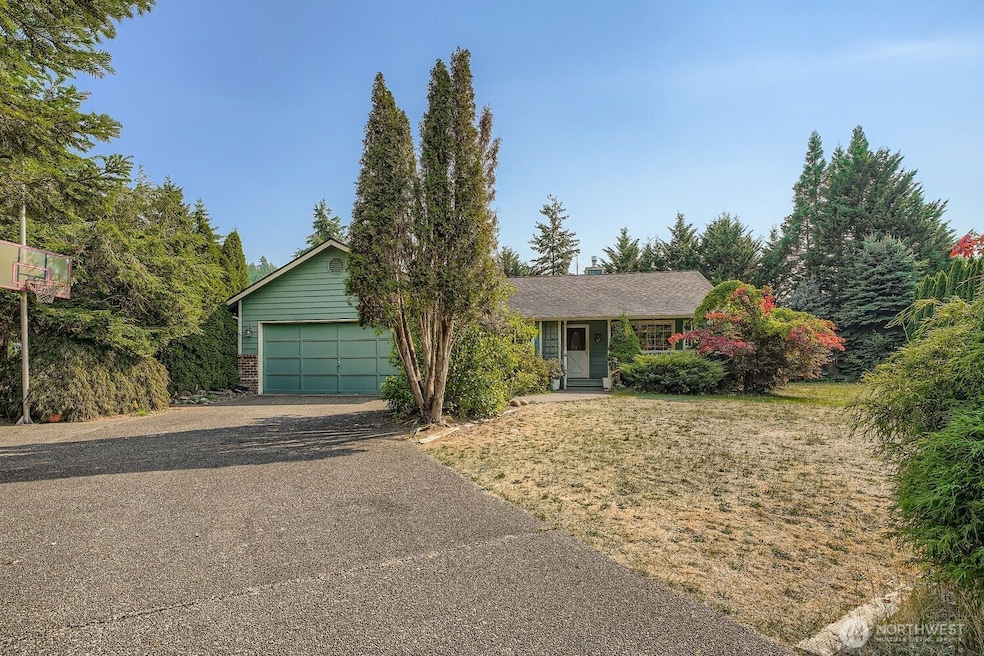
$420,000
- 3 Beds
- 2 Baths
- 1,572 Sq Ft
- 5717 213th St E
- Spanaway, WA
rime opportunity on a 2.33-acre corner lot with R5 zoning. The existing home with a 2-car garage is a fixer, offering options to remodel, expand, or build new. A massive detached 4-car shop provides excellent space for storage, projects, or business use. The property features a level, oversized lot in a quiet, natural setting, making it ideal for a private retreat or future development. With
Ievgen Dimov KW Lake Washington So






