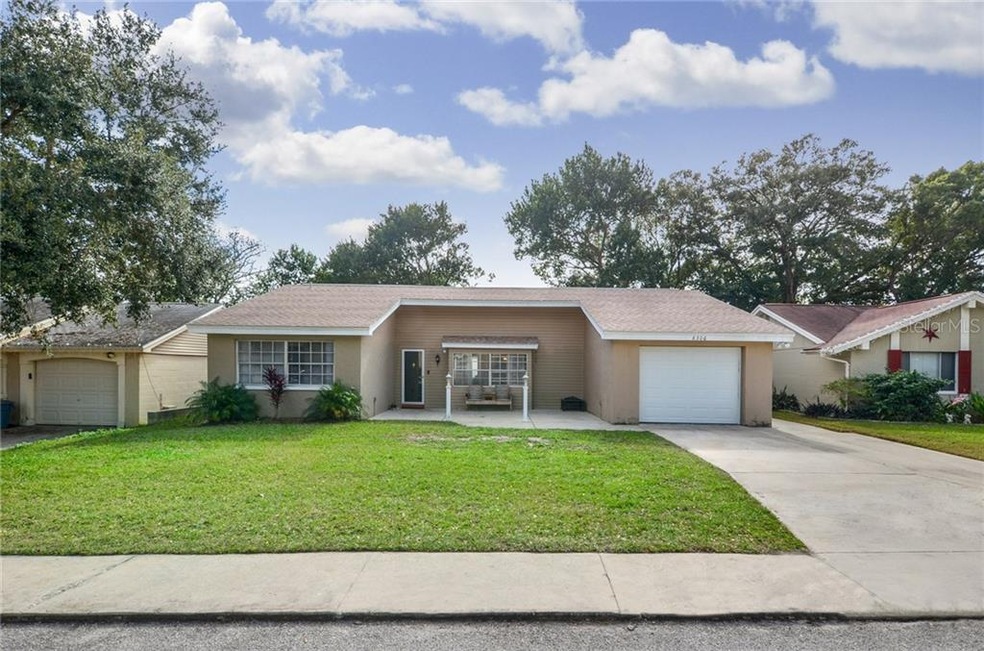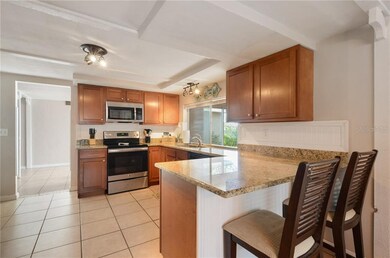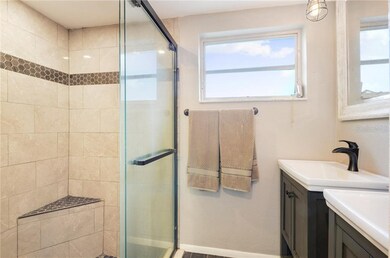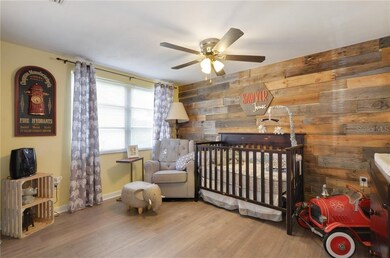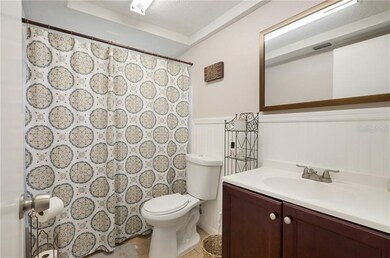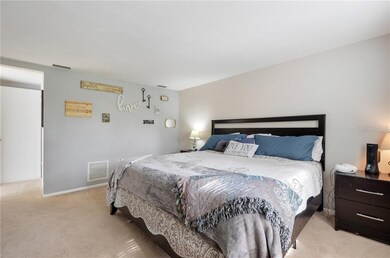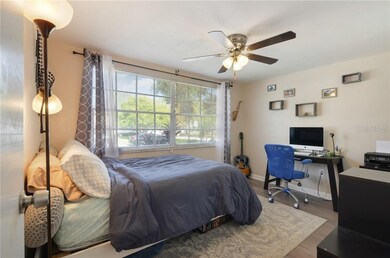
8306 Clover Hill Loop Hudson, FL 34667
Beacon Woods NeighborhoodHighlights
- Golf Course Community
- Clubhouse
- Main Floor Primary Bedroom
- Fitness Center
- Florida Architecture
- Sauna
About This Home
As of February 2020Move-in ready, 3 Bedroom, 2 FULL Bathroom with over 1500 sq feet is a must-see! Remodeled Kitchen! New A/C and New Roof in 2017! Private fenced backyard on a quiet street. Enjoy the community clubhouse and the Beacon Woods Golf Course with a low HOA and low property taxes and no Flood insurance required. Newly painted interior, exterior with stainless steel appliances and updated light fixtures throughout the house. Oversized parking pad and newer Garage door opener. Close to shopping, restaurants, entertainment, and highways that lead to Tampa, Clearwater, St Pete, and all that Florida has to offer! Schedule your appointment today!
Last Agent to Sell the Property
SAILWINDS REALTY License #3459961 Listed on: 12/30/2019
Home Details
Home Type
- Single Family
Est. Annual Taxes
- $1,178
Year Built
- Built in 1973
Lot Details
- 5,100 Sq Ft Lot
- North Facing Home
- Oversized Lot
- Level Lot
- Irrigation
- Landscaped with Trees
- Property is zoned PUD
HOA Fees
- $24 Monthly HOA Fees
Parking
- 1 Car Attached Garage
- Garage Door Opener
- Driveway
- Open Parking
Home Design
- Florida Architecture
- Planned Development
- Slab Foundation
- Shingle Roof
- Block Exterior
Interior Spaces
- 1,530 Sq Ft Home
- Ceiling Fan
- Blinds
- Drapes & Rods
- Sliding Doors
- Great Room
- Separate Formal Living Room
- Sun or Florida Room
- Walk-Up Access
Kitchen
- Eat-In Kitchen
- Range
- Microwave
- Dishwasher
- Stone Countertops
- Solid Wood Cabinet
Flooring
- Laminate
- Ceramic Tile
Bedrooms and Bathrooms
- 3 Bedrooms
- Primary Bedroom on Main
- Split Bedroom Floorplan
- Walk-In Closet
- 2 Full Bathrooms
Laundry
- Laundry in Garage
- Dryer
- Washer
Utilities
- Central Heating and Cooling System
- Thermostat
- Underground Utilities
- Electric Water Heater
- High Speed Internet
- Phone Available
- Cable TV Available
Additional Features
- Wheelchair Access
- Covered patio or porch
Listing and Financial Details
- Down Payment Assistance Available
- Homestead Exemption
- Visit Down Payment Resource Website
- Legal Lot and Block 1014 / 1
- Assessor Parcel Number 02-25-16-051H-00001-0140
Community Details
Overview
- Association fees include community pool, manager, recreational facilities
- Maggi Kosuda Association, Phone Number (727) 863-1267
- Visit Association Website
- Beacon Woods Village Subdivision
- Association Owns Recreation Facilities
- The community has rules related to building or community restrictions, deed restrictions, fencing, no truck, recreational vehicles, or motorcycle parking, vehicle restrictions
- Rental Restrictions
- Community features wheelchair access
- Handicap Modified Features In Community
Amenities
- Sauna
- Clubhouse
Recreation
- Golf Course Community
- Tennis Courts
- Community Basketball Court
- Racquetball
- Recreation Facilities
- Shuffleboard Court
- Community Playground
- Fitness Center
- Community Pool
- Community Spa
- Park
Security
- Security Service
Ownership History
Purchase Details
Home Financials for this Owner
Home Financials are based on the most recent Mortgage that was taken out on this home.Purchase Details
Home Financials for this Owner
Home Financials are based on the most recent Mortgage that was taken out on this home.Purchase Details
Home Financials for this Owner
Home Financials are based on the most recent Mortgage that was taken out on this home.Purchase Details
Purchase Details
Similar Homes in Hudson, FL
Home Values in the Area
Average Home Value in this Area
Purchase History
| Date | Type | Sale Price | Title Company |
|---|---|---|---|
| Warranty Deed | $168,000 | Master Title Service Inc | |
| Special Warranty Deed | $140,000 | The Whitworth Title Group In | |
| Special Warranty Deed | $72,404 | Premium Title Servicdes Inc | |
| Deed | $72,500 | -- | |
| Trustee Deed | $71,300 | None Available |
Mortgage History
| Date | Status | Loan Amount | Loan Type |
|---|---|---|---|
| Open | $171,864 | VA | |
| Previous Owner | $133,292 | FHA |
Property History
| Date | Event | Price | Change | Sq Ft Price |
|---|---|---|---|---|
| 02/07/2020 02/07/20 | Sold | $168,000 | +3.1% | $110 / Sq Ft |
| 01/02/2020 01/02/20 | Pending | -- | -- | -- |
| 12/30/2019 12/30/19 | For Sale | $163,000 | +16.4% | $107 / Sq Ft |
| 12/06/2017 12/06/17 | Off Market | $140,000 | -- | -- |
| 09/04/2017 09/04/17 | Sold | $140,000 | +93.4% | $92 / Sq Ft |
| 08/17/2017 08/17/17 | Pending | -- | -- | -- |
| 08/02/2017 08/02/17 | Off Market | $72,404 | -- | -- |
| 06/08/2017 06/08/17 | For Sale | $145,000 | +100.3% | $95 / Sq Ft |
| 05/01/2017 05/01/17 | Sold | $72,404 | +5.1% | $41 / Sq Ft |
| 04/04/2017 04/04/17 | Pending | -- | -- | -- |
| 01/24/2017 01/24/17 | For Sale | $68,900 | -- | $39 / Sq Ft |
Tax History Compared to Growth
Tax History
| Year | Tax Paid | Tax Assessment Tax Assessment Total Assessment is a certain percentage of the fair market value that is determined by local assessors to be the total taxable value of land and additions on the property. | Land | Improvement |
|---|---|---|---|---|
| 2024 | $2,078 | $148,800 | -- | -- |
| 2023 | $1,994 | $144,470 | $0 | $0 |
| 2022 | $1,786 | $140,270 | $0 | $0 |
| 2021 | $1,744 | $136,191 | $18,870 | $117,321 |
| 2020 | $1,209 | $102,850 | $12,750 | $90,100 |
| 2019 | $1,178 | $100,541 | $0 | $0 |
| 2018 | $1,148 | $98,667 | $12,750 | $85,917 |
| 2017 | $1,546 | $81,311 | $12,750 | $68,561 |
| 2016 | $1,215 | $62,850 | $12,750 | $50,100 |
| 2015 | $1,324 | $67,894 | $12,750 | $55,144 |
| 2014 | $1,213 | $63,071 | $11,730 | $51,341 |
Agents Affiliated with this Home
-
Jordan Wisner
J
Seller's Agent in 2020
Jordan Wisner
SAILWINDS REALTY
(727) 247-4381
6 in this area
73 Total Sales
-
Louis Tutko

Buyer's Agent in 2020
Louis Tutko
PARADISE LIFE REALTY
(727) 698-2996
71 Total Sales
-
April Feeser

Seller's Agent in 2017
April Feeser
REALHOME SERVICE & SOLUTIONS INC
(770) 383-4944
548 Total Sales
-
David O'brien
D
Seller's Agent in 2017
David O'brien
STAR BAY REALTY CORP.
(813) 361-0001
3 in this area
224 Total Sales
-
Terrance Doherty
T
Buyer's Agent in 2017
Terrance Doherty
STAR BAY REALTY CORP.
(866) 580-6402
70 Total Sales
-
Shawna Liotine

Buyer's Agent in 2017
Shawna Liotine
RE/MAX
(813) 407-8011
4 Total Sales
Map
Source: Stellar MLS
MLS Number: W7819203
APN: 02-25-16-051H-00001-0140
- 8313 Cavalry Dr
- 8313 Split Rail Ln
- 8124 Golf Club Ct
- 12307 Fieldstone Ln
- 12411 Yorktown Ln
- 8135 Golf Club Ct
- 12401 Yorktown Ln
- 8501 Hunting Saddle Dr
- 12303 Fieldstone Ln
- 12709 Clock Tower Pkwy
- 12408 Eagleswood Dr Unit B
- 8413 Lincolnshire Dr
- 12406 Eagleswood Dr Unit B
- 12407 Gunstock Ln
- 12411 Eagleswood Dr Unit B
- 8505 Lincolnshire Dr
- 12222 Meadowbrook Ln
- 12202 Meadowbrook Ln
- 12210 Buttonwood Row
- 8019 Feather Ct Unit C
