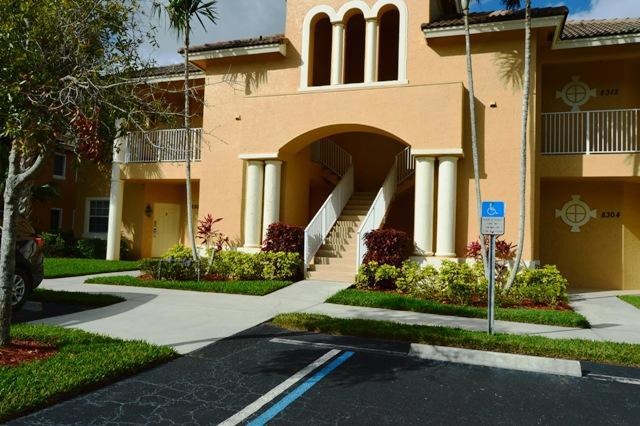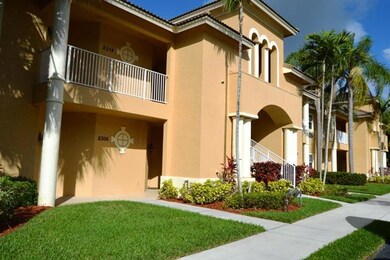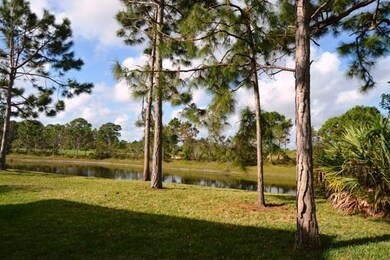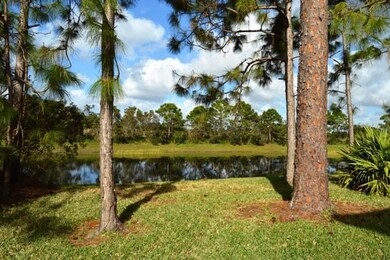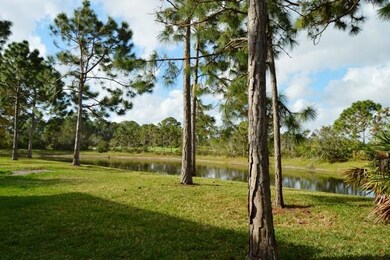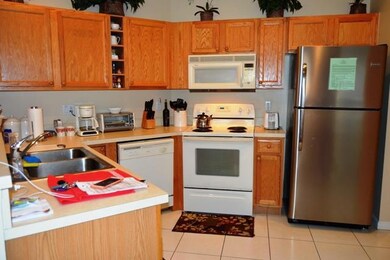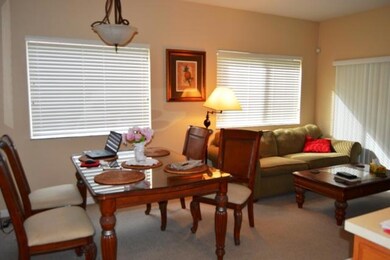
8306 Mulligan Cir Unit 2211 Port Saint Lucie, FL 34986
The Reserve NeighborhoodHighlights
- Golf Course Community
- Gated with Attendant
- Lake View
- Fitness Center
- Newly Remodeled
- Waterfront
About This Home
As of June 2024Water and Golf Views from this first floor fully furnished golf villa in Castle Pines. Featuring two bedrooms, two and a half baths and a large screened lanai. Newer A/C Unit on the B Side, new Refrigerator, and a new Water Heater. HOA fee's include the pool/spa at Castle Pines as well as the beautiful Island Club offering tennis, basketball, fitness center, play area, grand ballroom, library, billiards room, card & craft rooms, resort style pool & many different clubs & activities. PGA boasts of their 3 famous courses, short course and private course. Enjoy a state of the art learning center where the fun begins. PGA Village living includes majestic preserve settings where taking a walk or riding your bike becomes part of your day. St Lucie West is a planned community with new
Property Details
Home Type
- Condominium
Est. Annual Taxes
- $2,379
Year Built
- Built in 2001 | Newly Remodeled
Lot Details
- Waterfront
HOA Fees
- $436 Monthly HOA Fees
Parking
- On-Street Parking
Property Views
- Lake
- Golf Course
Home Design
- Barrel Roof Shape
Interior Spaces
- 1,312 Sq Ft Home
- 1-Story Property
- High Ceiling
- Single Hung Metal Windows
- Blinds
- Entrance Foyer
- Great Room
- Combination Dining and Living Room
- Home Security System
Kitchen
- Breakfast Bar
- Electric Range
- Microwave
- Dishwasher
- Disposal
Flooring
- Carpet
- Ceramic Tile
Bedrooms and Bathrooms
- 2 Bedrooms
- Split Bedroom Floorplan
- Walk-In Closet
Laundry
- Dryer
- Washer
Outdoor Features
- Patio
- Exterior Lighting
Utilities
- Central Heating and Cooling System
- Underground Utilities
- Electric Water Heater
- Cable TV Available
Listing and Financial Details
- Assessor Parcel Number 332750200330004
Community Details
Overview
- Association fees include common areas, cable TV, insurance, ground maintenance, pest control, roof, sewer, security, water
- Castle Pines Condominium Subdivision
Amenities
- Clubhouse
- Billiard Room
- Community Library
Recreation
- Golf Course Community
- Tennis Courts
- Community Basketball Court
- Fitness Center
- Community Pool
- Community Spa
Security
- Gated with Attendant
- Resident Manager or Management On Site
- Fire and Smoke Detector
Ownership History
Purchase Details
Home Financials for this Owner
Home Financials are based on the most recent Mortgage that was taken out on this home.Purchase Details
Home Financials for this Owner
Home Financials are based on the most recent Mortgage that was taken out on this home.Purchase Details
Purchase Details
Home Financials for this Owner
Home Financials are based on the most recent Mortgage that was taken out on this home.Map
Similar Homes in Port Saint Lucie, FL
Home Values in the Area
Average Home Value in this Area
Purchase History
| Date | Type | Sale Price | Title Company |
|---|---|---|---|
| Warranty Deed | $270,000 | Prime Title Services | |
| Warranty Deed | $155,000 | K Title Co Llc | |
| Warranty Deed | $127,500 | Community Land Title Corp | |
| Deed | $169,900 | -- |
Mortgage History
| Date | Status | Loan Amount | Loan Type |
|---|---|---|---|
| Previous Owner | $135,600 | No Value Available |
Property History
| Date | Event | Price | Change | Sq Ft Price |
|---|---|---|---|---|
| 06/11/2024 06/11/24 | Sold | $270,000 | -9.7% | $206 / Sq Ft |
| 05/01/2024 05/01/24 | Price Changed | $299,000 | -8.0% | $228 / Sq Ft |
| 01/09/2024 01/09/24 | For Sale | $324,900 | +109.6% | $248 / Sq Ft |
| 04/10/2018 04/10/18 | Sold | $155,000 | -3.1% | $118 / Sq Ft |
| 03/11/2018 03/11/18 | Pending | -- | -- | -- |
| 02/12/2018 02/12/18 | For Sale | $159,900 | -- | $122 / Sq Ft |
Tax History
| Year | Tax Paid | Tax Assessment Tax Assessment Total Assessment is a certain percentage of the fair market value that is determined by local assessors to be the total taxable value of land and additions on the property. | Land | Improvement |
|---|---|---|---|---|
| 2024 | $4,059 | $257,900 | -- | $257,900 |
| 2023 | $4,059 | $248,300 | $0 | $248,300 |
| 2022 | $3,815 | $234,700 | $0 | $234,700 |
| 2021 | $3,120 | $139,200 | $0 | $139,200 |
| 2020 | $3,167 | $139,200 | $0 | $139,200 |
| 2019 | $2,976 | $128,300 | $0 | $128,300 |
| 2018 | $2,557 | $116,200 | $0 | $116,200 |
| 2017 | $2,379 | $105,600 | $0 | $105,600 |
| 2016 | $2,166 | $94,700 | $0 | $94,700 |
| 2015 | $2,016 | $83,000 | $0 | $83,000 |
| 2014 | $1,986 | $83,000 | $0 | $0 |
Source: BeachesMLS
MLS Number: R10405118
APN: 33-27-502-0033-0004
- 8354 Mulligan Cir Unit 1911
- 8245 Mulligan Cir Unit 8245
- 8362 Mulligan Cir Unit 1921
- 8264 Mulligan Cir Unit 2612
- 8255 Mulligan Cir Unit 3422
- 8910 Sandshot Ct Unit 5123
- 8290 Mulligan Cir Unit 2421
- 8002 Carnoustie Place Unit 4012
- 8348 Mulligan Cir Unit 1914
- 8276 Mulligan Cir Unit 2512
- 8267 Mulligan Cir Unit 3314
- 8376 Mulligan Cir Unit 1822
- 8254 Mulligan Cir Unit 2723
- 8030 Carnoustie Place Unit 3814
- 8010 Carnoustie Place Unit 4022
- 8923 Sandshot Ct Unit 5422
- 8107 Carnoustie Place
- 8151 Mulligan Cir
- 9225 Wentworth Ln
- 9314 Wentworth Ln
