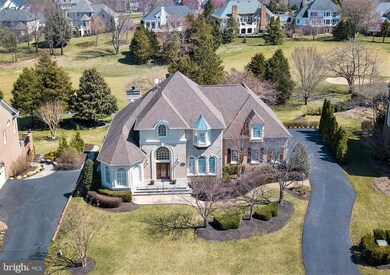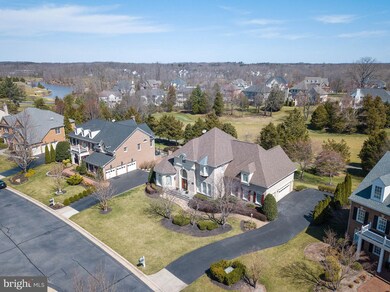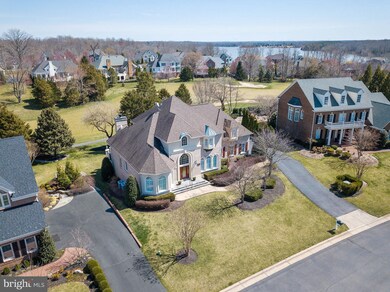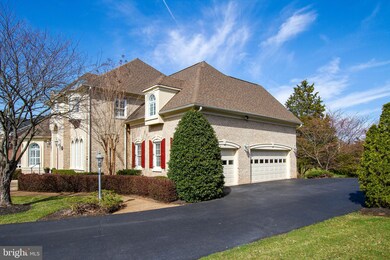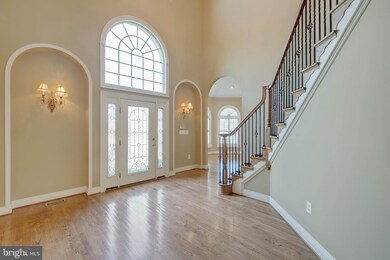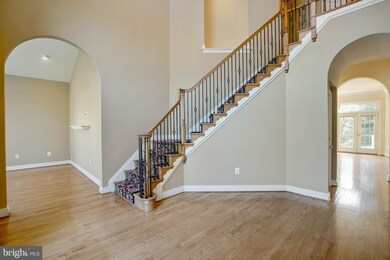
8306 Roxborough Loop Gainesville, VA 20155
Lake Manassas NeighborhoodHighlights
- Golf Course Community
- Gated Community
- Colonial Architecture
- Buckland Mills Elementary School Rated A
- Golf Course View
- Vaulted Ceiling
About This Home
As of November 2020GORGEOUS CUSTOM Home in the Gated Golf Community of Lake Manassas * FANTASTIC Setting Overlooking the 16th Fairway of Stonewall Golf Course * STATELY All Brick Exterior with European Flair * OVER 6,100 Finished Square Feet * STRIKING Architecture, ELEGANT Moldings & 10' Ceilings across Main Level * NICELY APPOINTED Kitchen boasts Tumbled Marble, Granite & Stainless Appliances * SUNNY Family Room offers Gas Fireplace, Built-ins & French doors to HANDSOME Flagstone Terrace * LOVELY Main Level Master Suite with Gas Fireplace * HUGE Bonus Room on Upper Level with 3 Closets & Access to Full Bath makes EXCELLENT Teen or Guest Suite * BRIGHT Lower Level features GREAT Layout for Entertaining with Multiple Game & Seating Areas, VERSATILE Rooms, Bedroom Suite with Gas Fireplace, Built-ins, Walk-in Closet & Full Bath, Storage Space & Walk-out to Covered Lanai
Home Details
Home Type
- Single Family
Est. Annual Taxes
- $9,261
Year Built
- Built in 2002
Lot Details
- 0.35 Acre Lot
- Southwest Facing Home
- Landscaped
- Sprinkler System
- Property is in very good condition
- Property is zoned RPC
HOA Fees
- $197 Monthly HOA Fees
Parking
- 3 Car Attached Garage
- 3 Open Parking Spaces
- Parking Storage or Cabinetry
- Side Facing Garage
Home Design
- Colonial Architecture
- Brick Exterior Construction
- Architectural Shingle Roof
Interior Spaces
- Property has 3 Levels
- Central Vacuum
- Built-In Features
- Chair Railings
- Crown Molding
- Tray Ceiling
- Vaulted Ceiling
- Recessed Lighting
- 3 Fireplaces
- Fireplace Mantel
- Gas Fireplace
- Double Pane Windows
- Palladian Windows
- Bay Window
- Casement Windows
- French Doors
- Entrance Foyer
- Family Room Off Kitchen
- Living Room
- Formal Dining Room
- Den
- Home Gym
- Wood Flooring
- Golf Course Views
Kitchen
- Breakfast Area or Nook
- Eat-In Kitchen
- Built-In Double Oven
- Down Draft Cooktop
- Built-In Microwave
- Ice Maker
- Dishwasher
- Stainless Steel Appliances
- Kitchen Island
- Disposal
Bedrooms and Bathrooms
- En-Suite Primary Bedroom
Laundry
- Laundry on main level
- Front Loading Dryer
- Front Loading Washer
Finished Basement
- Walk-Out Basement
- Basement Windows
Home Security
- Home Security System
- Motion Detectors
Outdoor Features
- Patio
- Terrace
Schools
- Buckland Mills Elementary School
- Ronald Wilson Reagan Middle School
- Patriot High School
Utilities
- Forced Air Zoned Heating and Cooling System
- Natural Gas Water Heater
- Satellite Dish
Listing and Financial Details
- Tax Lot 27
- Assessor Parcel Number 7296-66-0097
Community Details
Overview
- Association fees include common area maintenance, management, pool(s), reserve funds, road maintenance, snow removal, trash, security gate
- Built by NELSON
- Lake Manassas Subdivision, Custom Floorplan
Amenities
- Day Care Facility
- Common Area
Recreation
- Golf Course Community
- Golf Course Membership Available
- Tennis Courts
- Community Basketball Court
- Community Playground
- Community Pool
- Jogging Path
Security
- Security Service
- Gated Community
Ownership History
Purchase Details
Home Financials for this Owner
Home Financials are based on the most recent Mortgage that was taken out on this home.Purchase Details
Home Financials for this Owner
Home Financials are based on the most recent Mortgage that was taken out on this home.Purchase Details
Purchase Details
Purchase Details
Similar Homes in Gainesville, VA
Home Values in the Area
Average Home Value in this Area
Purchase History
| Date | Type | Sale Price | Title Company |
|---|---|---|---|
| Deed | $1,025,000 | Freedom Title Group Llc | |
| Warranty Deed | $840,000 | Evergreen Title Company | |
| Deed | $799,000 | -- | |
| Deed | $725,000 | -- | |
| Deed | $165,244 | -- |
Mortgage History
| Date | Status | Loan Amount | Loan Type |
|---|---|---|---|
| Open | $725,000 | New Conventional | |
| Previous Owner | $420,000 | Adjustable Rate Mortgage/ARM |
Property History
| Date | Event | Price | Change | Sq Ft Price |
|---|---|---|---|---|
| 11/20/2020 11/20/20 | Sold | $1,025,000 | -2.4% | $166 / Sq Ft |
| 10/18/2020 10/18/20 | For Sale | $1,050,000 | +25.0% | $170 / Sq Ft |
| 05/30/2019 05/30/19 | Sold | $840,000 | -2.3% | $136 / Sq Ft |
| 04/29/2019 04/29/19 | Pending | -- | -- | -- |
| 03/29/2019 03/29/19 | For Sale | $859,900 | 0.0% | $140 / Sq Ft |
| 01/13/2016 01/13/16 | Rented | $3,400 | -12.8% | -- |
| 01/12/2016 01/12/16 | Under Contract | -- | -- | -- |
| 08/19/2015 08/19/15 | For Rent | $3,900 | -- | -- |
Tax History Compared to Growth
Tax History
| Year | Tax Paid | Tax Assessment Tax Assessment Total Assessment is a certain percentage of the fair market value that is determined by local assessors to be the total taxable value of land and additions on the property. | Land | Improvement |
|---|---|---|---|---|
| 2024 | $11,105 | $1,116,600 | $326,900 | $789,700 |
| 2023 | $11,587 | $1,113,600 | $324,100 | $789,500 |
| 2022 | $11,673 | $1,043,700 | $295,400 | $748,300 |
| 2021 | $10,465 | $864,800 | $239,100 | $625,700 |
| 2020 | $12,974 | $837,000 | $239,100 | $597,900 |
| 2019 | $11,747 | $757,900 | $215,000 | $542,900 |
| 2018 | $9,202 | $762,100 | $215,000 | $547,100 |
| 2017 | $9,038 | $739,900 | $207,800 | $532,100 |
| 2016 | $9,282 | $767,600 | $227,900 | $539,700 |
| 2015 | $9,714 | $795,200 | $218,600 | $576,600 |
| 2014 | $9,714 | $786,600 | $237,100 | $549,500 |
Agents Affiliated with this Home
-
Yooki Yeo

Seller's Agent in 2020
Yooki Yeo
NBI Realty LLC
(703) 531-7777
3 in this area
159 Total Sales
-
Stacy Martin

Buyer's Agent in 2020
Stacy Martin
Keller Williams Realty/Lee Beaver & Assoc.
(703) 795-3959
1 in this area
117 Total Sales
-
Jim Gaskill

Seller's Agent in 2019
Jim Gaskill
RE/MAX Gateway, LLC
(703) 926-6299
65 in this area
125 Total Sales
-
Moon Choi

Buyer's Agent in 2019
Moon Choi
RE/MAX
(703) 407-3699
66 Total Sales
Map
Source: Bright MLS
MLS Number: VAPW461580
APN: 7296-66-0097
- 15855 Spyglass Hill Loop
- 8130 Cancun Ct
- 7990 Amsterdam Ct
- 8109 Crooked Oaks Ct
- 7974 Turtle Creek Cir
- 15621 Sunshine Ridge Ln
- 15641 Sunshine Ridge Ln
- 15017 Lee Hwy
- 15661 Sunshine Ridge Ln
- 7848 Cedar Branch Dr
- 7770 Cedar Branch Dr
- 7688 Lucas Ct
- 7664 Great Dover St
- 14843 Lee Hwy
- 7637 Northington Ct
- 7921 Crescent Park Dr Unit 139
- 14815 Lee Hwy
- 16110 Haygrath Place
- 7633 Great Dover St
- 14813 Lee Hwy

