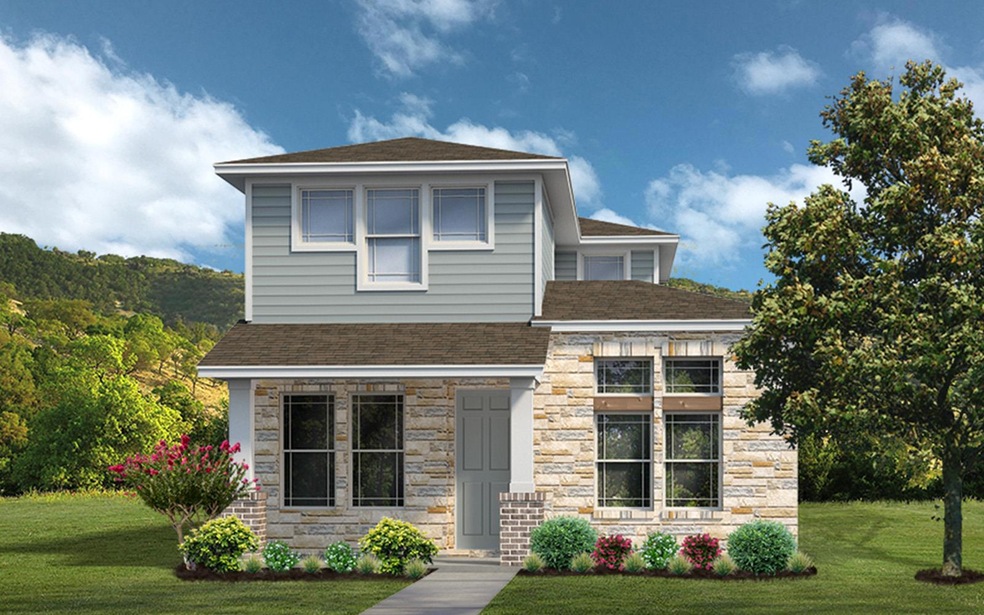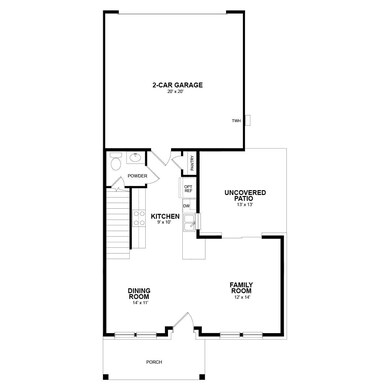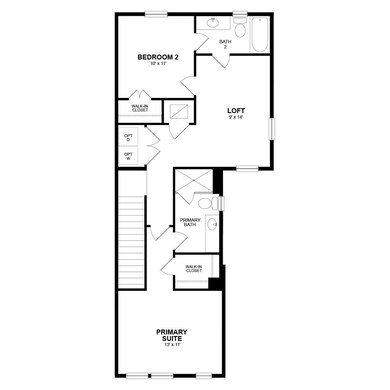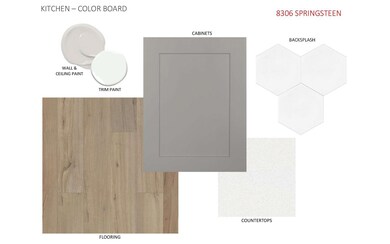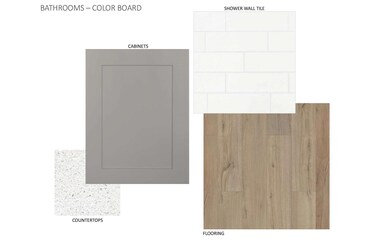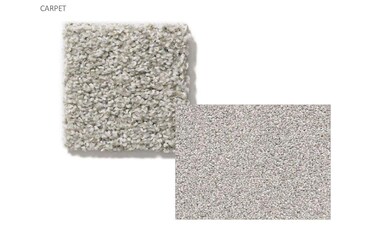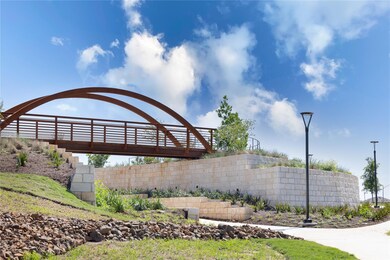
8306 Springsteen Dr Austin, TX 78744
Bluff Springs NeighborhoodEstimated payment $2,692/month
Highlights
- Fitness Center
- Clubhouse
- Private Yard
- New Construction
- Planned Social Activities
- Community Pool
About This Home
Come visit Easton Park, a community featuring a resort style pool, a fitness center, event space, and miles of beautiful trails. Elevate your lifestyle with this sleek urban home, designed for those who love outdoor living and entertaining. Step directly from the spacious family room to your outdoor haven, perfect for hosting friends before heading out for the evening. Featuring 2 bedrooms, 2.5 baths, and a 2-car garage, this home blends modern convenience with low-maintenance living, giving you more time to enjoy what matters most. Discover the joy of calling this stunning plan your home! Move in this Summer!
Listing Agent
Brookfield Residential Brokerage Phone: (512) 323-9006 License #0616131 Listed on: 04/10/2025
Property Details
Home Type
- Condominium
Est. Annual Taxes
- $8,741
Year Built
- Built in 2025 | New Construction
Lot Details
- Northeast Facing Home
- Fenced
- Private Yard
HOA Fees
- $107 Monthly HOA Fees
Parking
- 2 Car Garage
- Alley Access
- Secured Garage or Parking
- Additional Parking
Home Design
- Slab Foundation
- Composition Roof
- Masonry Siding
- HardiePlank Type
Interior Spaces
- 1,373 Sq Ft Home
- 2-Story Property
- Ceiling Fan
- Double Pane Windows
- Window Screens
Kitchen
- Free-Standing Gas Oven
- Free-Standing Gas Range
- <<microwave>>
- Dishwasher
- Stainless Steel Appliances
- Disposal
Flooring
- Carpet
- Laminate
Bedrooms and Bathrooms
- Walk-In Closet
- Walk-in Shower
Home Security
- Prewired Security
- Smart Thermostat
Eco-Friendly Details
- Sustainability products and practices used to construct the property include see remarks
- Energy-Efficient Appliances
- Energy-Efficient Windows
- Energy-Efficient Construction
- Energy-Efficient HVAC
- Energy-Efficient Lighting
- Energy-Efficient Insulation
- Energy-Efficient Thermostat
Outdoor Features
- Covered patio or porch
Schools
- Newton Collins Elementary School
- Ojeda Middle School
- Del Valle High School
Utilities
- Central Heating and Cooling System
- Underground Utilities
- Cable TV Available
Listing and Financial Details
- Assessor Parcel Number 03361016460000
Community Details
Overview
- Association fees include common area maintenance
- Cohere Association
- Built by Brookfield Residential
- Ep Residential Condos Subdivision
Amenities
- Community Barbecue Grill
- Picnic Area
- Clubhouse
- Planned Social Activities
Recreation
- Community Playground
- Fitness Center
- Community Pool
- Park
- Dog Park
- Trails
Security
- Carbon Monoxide Detectors
- Fire and Smoke Detector
Map
Home Values in the Area
Average Home Value in this Area
Property History
| Date | Event | Price | Change | Sq Ft Price |
|---|---|---|---|---|
| 05/01/2025 05/01/25 | Pending | -- | -- | -- |
| 04/30/2025 04/30/25 | Price Changed | $335,405 | +4.8% | $244 / Sq Ft |
| 04/24/2025 04/24/25 | Price Changed | $320,147 | -4.5% | $233 / Sq Ft |
| 04/10/2025 04/10/25 | For Sale | $335,405 | -- | $244 / Sq Ft |
Similar Homes in Austin, TX
Source: Unlock MLS (Austin Board of REALTORS®)
MLS Number: 3391043
- 7818 Moody Bend
- 7613 Frida Bend
- 7806 Norah Dr
- 9213 Hamadryas Dr
- 8604 Endale Arch Dr
- 8613 Lullwater Trail
- 9712 Hamadryas Dr
- 7307 Woodford Way
- 7100 Pappy van Winkle St
- 8310 Springsteen Dr
- 7106 Ezra Brooks Bend
- 9303 Hamadryas Dr
- 8305 Springsteen Dr
- 8521 Picnic House Path
- 8621 Picnic House Path
- 9709 Boathouse Dr
- 8600 Picnic House Path
- 9113 Flatbush Dr
- 9601 Boathouse Dr
- 9608 Boathouse Dr
