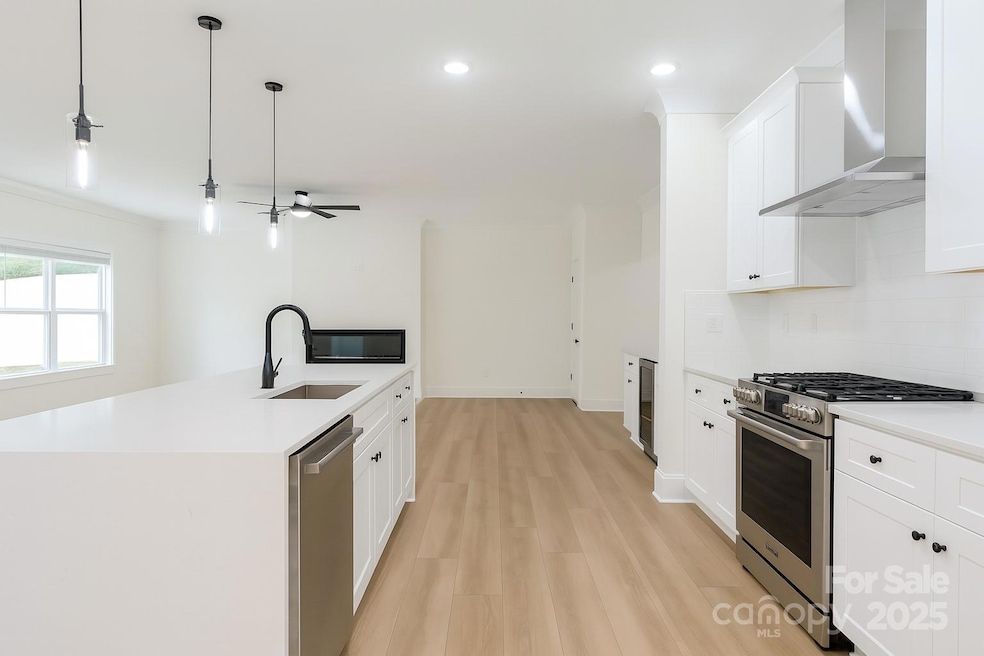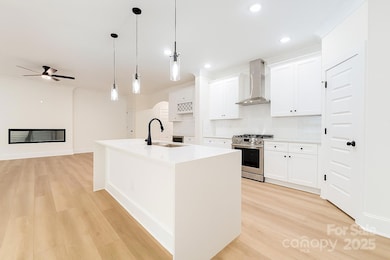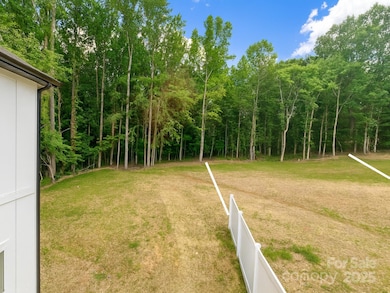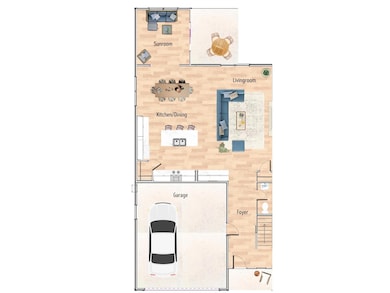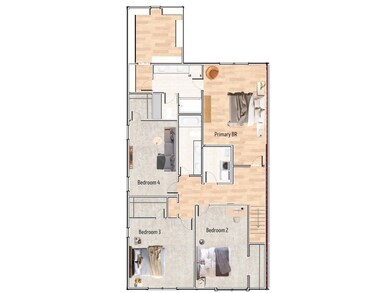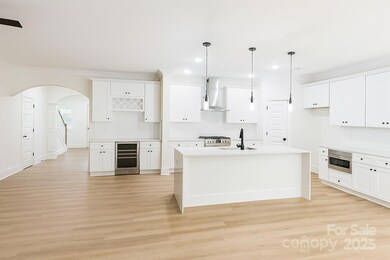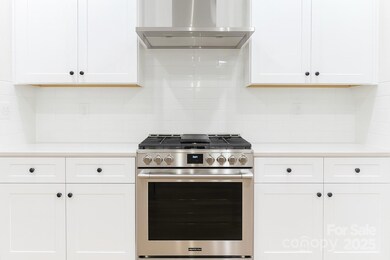
8307 Adrian Ct Charlotte, NC 28270
Sardis Forest NeighborhoodEstimated payment $4,481/month
Highlights
- New Construction
- Open Floorplan
- Bar Fridge
- Lansdowne Elementary Rated 9+
- Wooded Lot
- 2 Car Attached Garage
About This Home
Only 3 homes left! Save $$$ each month w/ NO HOA and create your own OASIS in your oversized yard, extending past the tree line! Builder is offering excellent incentives to help with closing cost and rate-buy downs when using one of their preferred lenders. Tucked away in one of South Charlotte’s most sought-after areas and framed by prestigious multi-million-dollar estates, these new construction single-family attached homes offer stunning designer finishes: bright interiors, black fixtures, wide plank flooring, waterfall countertops, and white 42” cabinets with Carrera marble. The gourmet kitchen includes a gas range, microwave drawer, hood, dishwasher, and beverage fridge. Enjoy the 60” linear fireplace, sunroom, custom walk-in closet, crown molding, 5-panel doors, and smart home features. Energy-efficient with tankless water heater, EV charger prewire, and outdoor gas stub. Privacy fencing included. All the luxury and freedom you get in a single-family home! Representation photos.
Listing Agent
EXP Realty LLC Mooresville Brokerage Email: Jenna@ReflectionsRE.com License #226563 Listed on: 07/17/2025

Property Details
Home Type
- Multi-Family
Year Built
- Built in 2025 | New Construction
Lot Details
- Partially Fenced Property
- Privacy Fence
- Wooded Lot
Parking
- 2 Car Attached Garage
- Garage Door Opener
- Driveway
Home Design
- Duplex
- Slab Foundation
- Stone Siding
Interior Spaces
- 2-Story Property
- Open Floorplan
- Bar Fridge
- Insulated Windows
- Entrance Foyer
- Bonus Room with Fireplace
Kitchen
- Breakfast Bar
- Gas Range
- Microwave
- ENERGY STAR Qualified Dishwasher
- Kitchen Island
Flooring
- Tile
- Vinyl
Bedrooms and Bathrooms
- 4 Bedrooms
- Walk-In Closet
Outdoor Features
- Patio
Schools
- Lansdowne Elementary School
Utilities
- Central Heating and Cooling System
- Heating System Uses Natural Gas
- Cable TV Available
Community Details
- Built by SC Homes
- Dunsmore
Listing and Financial Details
- Assessor Parcel Number 213-141-46
Map
Home Values in the Area
Average Home Value in this Area
Property History
| Date | Event | Price | Change | Sq Ft Price |
|---|---|---|---|---|
| 07/17/2025 07/17/25 | For Sale | $695,900 | -- | $260 / Sq Ft |
Similar Homes in Charlotte, NC
Source: Canopy MLS (Canopy Realtor® Association)
MLS Number: 4282725
- 8311 Adrian Ct
- 8315 Adrian Ct
- 103 Samuel Guilford Ct
- 7011 Chateau Bordeaux Ln
- 6601 Patchwork Cir
- 101 N Brackenbury Ln
- 8624 Sardis Rd
- 6737 Harrison Rd
- 8025 Cliffside Dr
- 8105 Sardis Rd
- 7417 Alexander Rd
- 7307 Westcott Terrace
- 217 Hillandale Dr
- 7324 Leharne Dr
- 521 Wilby Dr
- 7223 Alexander Rd
- 7232 Alexander Rd
- 7215 Alexander Rd Unit 4
- 7209 Alexander Rd Unit 3
- 7121 Alexander Rd
- 8100 Sidras Ct
- 6601 Patchwork Cir
- 8224 Rittenhouse Cir
- 512 Wyre Forest Ct
- 8304 Lacewood Place
- 6828 Rothchild Dr Unit 29F
- 6060 Reserve Dr
- 1301 Rock Point Rd
- 6728 Rothchild Dr
- 5026 Layman Dr
- 4122 Alexander Vw Dr
- 500 River Oaks Ln
- 4156 Alexander Vw Dr
- 7010 Beverly Springs Dr
- 1729 Echo Forest Dr
- 7201 Shannopin Dr
- 8110 Ln
- 1317 Maple Shade Ln
- 9306 Covedale Dr
- 1701 Gander Cove Ln
