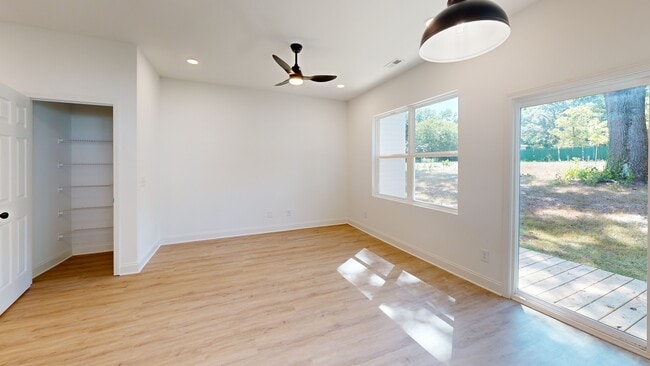
3218 Sam Wilson Rd Charlotte, NC 28214
Harbor House NeighborhoodEstimated payment $4,163/month
Highlights
- New Construction
- Deck
- Walk-In Closet
- Open Floorplan
- 1 Car Attached Garage
- Breakfast Bar
About This Home
**New Construction Duet Townhomes in Prime Location!** Discover your dream home in these beautifully designed new construction Townhomes, perfectly situated just minutes from the White Water Center, the airport, Uptown, I-85, I-485, and the Amazon Distribution Center. Step inside to find an inviting open kitchen that is sure to impress, featuring stunning quartz countertops, stainless steel appliances, and a spacious island with a breakfast bar—ideal for family gatherings and entertaining friends! The expansive great room seamlessly flows onto a deck that overlooks a surprisingly deep yard, offering ample space for playsets, gardening, or even planting fruit trees—an exceptional find for townhome living. Retreat to the luxurious owner's suite, a generous space boasting a cathedral ceiling, two walk-in closets, and a relaxing bath complete with granite countertops and dual sinks. Don’t miss your chance to call this beautiful property home!
Listing Agent
Keller Williams South Park Brokerage Email: Vernon@VernonJackson3.com License #157339 Listed on: 07/19/2025

Property Details
Home Type
- Multi-Family
Year Built
- Built in 2025 | New Construction
Lot Details
- Lot Dimensions are 51 x 183 x 50 x 185
- Level Lot
- Additional Parcels
Parking
- 1 Car Attached Garage
- Front Facing Garage
- Garage Door Opener
Home Design
- Slab Foundation
- Vinyl Siding
Interior Spaces
- 2,791 Sq Ft Home
- Property has 2 Levels
- Open Floorplan
- Insulated Windows
- Vinyl Flooring
- Laundry closet
Kitchen
- Breakfast Bar
- Plumbed For Ice Maker
- Dishwasher
- Kitchen Island
- Disposal
Bedrooms and Bathrooms
- 6 Bedrooms
- Walk-In Closet
Outdoor Features
- Deck
Schools
- Berryhill Elementary And Middle School
- West Mecklenburg High School
Utilities
- Central Heating and Cooling System
- Underground Utilities
Community Details
- Built by custom
Listing and Financial Details
- Assessor Parcel Number 053-222-27
Map
Home Values in the Area
Average Home Value in this Area
Property History
| Date | Event | Price | Change | Sq Ft Price |
|---|---|---|---|---|
| 08/19/2025 08/19/25 | Price Changed | $325,000 | -1.5% | $234 / Sq Ft |
| 08/04/2025 08/04/25 | For Sale | $330,000 | -49.2% | $238 / Sq Ft |
| 07/19/2025 07/19/25 | For Sale | $649,800 | -- | $233 / Sq Ft |
About the Listing Agent
Vernon comes to the team with 25 years of experience. From residential, commercial and even new construction...Vernon has such vast experience He can help clients navigate through even the most complicated transactions. When you meet Vernon, you will be instantly at ease. He knows how to get it DONE! Which makes him a great asset to the team.
Vernon's Other Listings
Source: Canopy MLS (Canopy Realtor® Association)
MLS Number: 4283091
- 3220 Sam Wilson Rd
- 3222 Sam Wilson Rd
- 9026 Longview Dr
- 3010 Overbrook Terrace
- 12636 Moores Chapel Rd
- 8045 Mcgarry Trail
- 9416 Old Dowd Rd
- 7918 Boars Head Ct
- 2035 Talbert Ct
- 4118, 4124, 4140 Brickyard Rd
- 3349 Ellingford Rd
- 2616 Wildlife Rd
- 4231 Mackinnon Dr
- 2615 Wildlife Rd
- 8212 Merryvale Ln
- 8156 Merryvale Ln
- Hazel Plan at Bozardt Farms
- Elder Plan at Bozardt Farms
- Birch Plan at Bozardt Farms
- Cedar Plan at Bozardt Farms
- 9442 Dewey Dr
- 4113 Hathaway Hills Dr
- 2101 Talbert Ct
- 6035 Loy Ct
- 3421 Ellingford Rd
- 6555 Paw Village Rd
- 8240 Paw Valley Ln
- 8310 Paw Valley Ln
- 8427 Paw Valley Ln
- 2740 Markham Woods Ct
- 2732 Markham Woods Ct
- 119 Tribune Dr
- 3010 Grace Meadow Ln
- 6614 Pennacook Dr
- 10227 Apple Dove Ct
- 5727 Natick Dr
- 1200 River Dr
- 1424 River Dr Unit 12
- 5943 Sullins Rd
- 6237 Quiet Water Place





