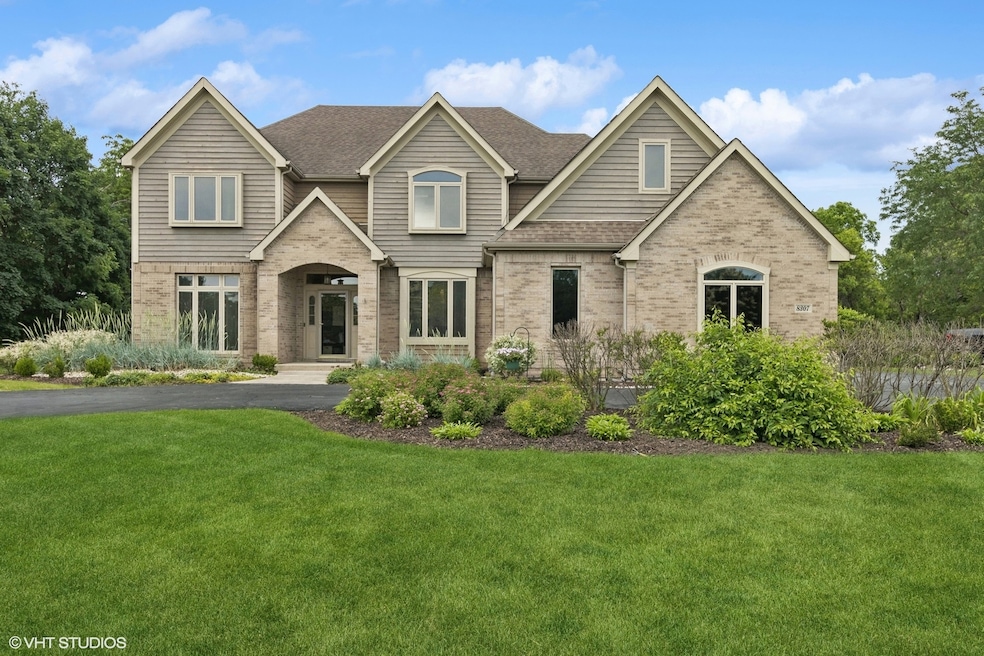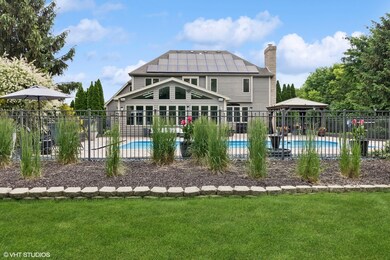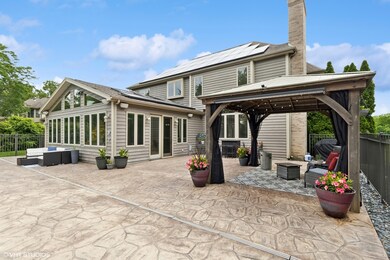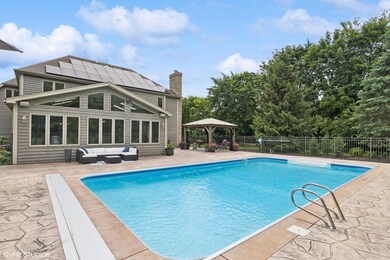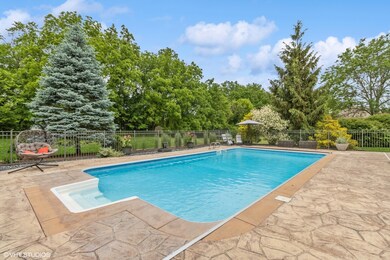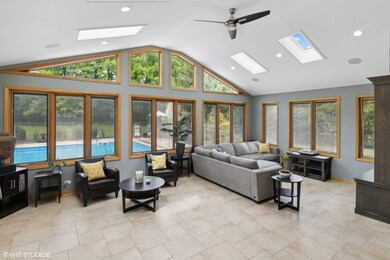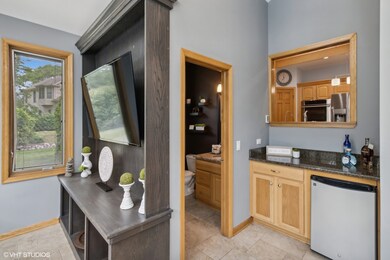
Highlights
- In Ground Pool
- Heated Floors
- Colonial Architecture
- Cary Grove High School Rated A
- 0.94 Acre Lot
- Landscaped Professionally
About This Home
As of July 2024Welcome to your suburban oasis! Introducing 8307 Balder St, a stunning 5-bedroom, 3.2-bath home situated on a sprawling lot. This beautiful property features an enormous backyard oasis with a gorgeous pool, perfect for relaxing or entertaining. Inside, the spacious family room is highlighted by oversized windows that offer a picturesque view of the backyard. The large primary suite boasts a walk-in closet for ample storage. The first floor includes a dedicated office space, with an additional bonus room that can be used as a second office or a playroom. The huge recreation room comes complete with a bar, making it ideal for gatherings. Additionally, there is convenient access to the garage from the basement. This home is the perfect blend of luxury and functionality, offering plenty of space and amenities for comfortable living.
Last Agent to Sell the Property
Coldwell Banker Realty License #475128070 Listed on: 06/06/2024

Home Details
Home Type
- Single Family
Est. Annual Taxes
- $14,957
Year Built
- Built in 2000
Lot Details
- 0.94 Acre Lot
- Lot Dimensions are 180x319x73x308
- Landscaped Professionally
- Corner Lot
- Paved or Partially Paved Lot
- Wooded Lot
HOA Fees
- $29 Monthly HOA Fees
Parking
- 3 Car Attached Garage
- Heated Garage
- Garage Transmitter
- Garage Door Opener
- Parking Included in Price
Home Design
- Colonial Architecture
- Asphalt Roof
- Concrete Perimeter Foundation
Interior Spaces
- 5,418 Sq Ft Home
- 2-Story Property
- Wet Bar
- Bar Fridge
- Vaulted Ceiling
- Ceiling Fan
- Skylights
- Fireplace With Gas Starter
- Mud Room
- Family Room with Fireplace
- Sitting Room
- Breakfast Room
- Formal Dining Room
- Home Office
- Recreation Room
- Bonus Room
- Storage Room
- Laundry on upper level
- Home Gym
- Unfinished Attic
Kitchen
- Double Oven
- Range
- Microwave
- Dishwasher
- Stainless Steel Appliances
- Disposal
Flooring
- Wood
- Heated Floors
Bedrooms and Bathrooms
- 5 Bedrooms
- 5 Potential Bedrooms
- Dual Sinks
- Soaking Tub
- Separate Shower
Finished Basement
- Basement Fills Entire Space Under The House
- Sump Pump
- Finished Basement Bathroom
Home Security
- Home Security System
- Storm Screens
- Carbon Monoxide Detectors
Outdoor Features
- In Ground Pool
- Stamped Concrete Patio
Schools
- Three Oaks Elementary School
- Cary Junior High School
- Cary-Grove Community High School
Utilities
- Forced Air Zoned Heating and Cooling System
- Humidifier
- Heating System Uses Natural Gas
- Well
- Water Softener is Owned
- Cable TV Available
Listing and Financial Details
- Homeowner Tax Exemptions
Community Details
Overview
- River Orchard Subdivision, Custom Floorplan
Recreation
- Community Pool
Ownership History
Purchase Details
Home Financials for this Owner
Home Financials are based on the most recent Mortgage that was taken out on this home.Purchase Details
Purchase Details
Home Financials for this Owner
Home Financials are based on the most recent Mortgage that was taken out on this home.Purchase Details
Home Financials for this Owner
Home Financials are based on the most recent Mortgage that was taken out on this home.Purchase Details
Home Financials for this Owner
Home Financials are based on the most recent Mortgage that was taken out on this home.Similar Homes in the area
Home Values in the Area
Average Home Value in this Area
Purchase History
| Date | Type | Sale Price | Title Company |
|---|---|---|---|
| Deed | $667,000 | None Listed On Document | |
| Interfamily Deed Transfer | -- | None Available | |
| Interfamily Deed Transfer | -- | Chicago Title | |
| Quit Claim Deed | -- | None Available | |
| Warranty Deed | $469,500 | Old Republic Natl Title Ins | |
| Warranty Deed | $74,500 | Ticor Title Insurance Compan |
Mortgage History
| Date | Status | Loan Amount | Loan Type |
|---|---|---|---|
| Open | $600,300 | New Conventional | |
| Previous Owner | $42,000 | Credit Line Revolving | |
| Previous Owner | $361,180 | New Conventional | |
| Previous Owner | $375,600 | New Conventional | |
| Previous Owner | $281,500 | New Conventional | |
| Previous Owner | $311,000 | New Conventional | |
| Previous Owner | $125,000 | Credit Line Revolving | |
| Previous Owner | $359,650 | Fannie Mae Freddie Mac | |
| Previous Owner | $475,000 | Stand Alone First | |
| Previous Owner | $105,000 | Credit Line Revolving | |
| Previous Owner | $58,500 | Credit Line Revolving | |
| Previous Owner | $301,500 | Unknown | |
| Previous Owner | $50,000 | Credit Line Revolving | |
| Previous Owner | $300,000 | No Value Available |
Property History
| Date | Event | Price | Change | Sq Ft Price |
|---|---|---|---|---|
| 07/29/2024 07/29/24 | Sold | $667,000 | +2.8% | $123 / Sq Ft |
| 06/09/2024 06/09/24 | Pending | -- | -- | -- |
| 06/06/2024 06/06/24 | For Sale | $649,000 | +38.2% | $120 / Sq Ft |
| 08/07/2014 08/07/14 | Sold | $469,500 | -2.0% | $111 / Sq Ft |
| 06/10/2014 06/10/14 | Pending | -- | -- | -- |
| 05/20/2014 05/20/14 | Price Changed | $479,000 | -4.2% | $113 / Sq Ft |
| 04/17/2014 04/17/14 | Price Changed | $499,900 | -5.7% | $118 / Sq Ft |
| 04/08/2014 04/08/14 | Price Changed | $529,900 | -4.4% | $125 / Sq Ft |
| 01/29/2014 01/29/14 | For Sale | $554,000 | -- | $131 / Sq Ft |
Tax History Compared to Growth
Tax History
| Year | Tax Paid | Tax Assessment Tax Assessment Total Assessment is a certain percentage of the fair market value that is determined by local assessors to be the total taxable value of land and additions on the property. | Land | Improvement |
|---|---|---|---|---|
| 2024 | $16,774 | $217,826 | $38,447 | $179,379 |
| 2023 | $16,437 | $194,818 | $34,386 | $160,432 |
| 2022 | $14,957 | $173,896 | $51,635 | $122,261 |
| 2021 | $14,283 | $162,005 | $48,104 | $113,901 |
| 2020 | $13,872 | $156,270 | $46,401 | $109,869 |
| 2019 | $13,609 | $149,569 | $44,411 | $105,158 |
| 2018 | $15,379 | $164,274 | $41,026 | $123,248 |
| 2017 | $17,744 | $180,684 | $38,649 | $142,035 |
| 2016 | $17,662 | $169,465 | $36,249 | $133,216 |
| 2013 | -- | $141,693 | $33,815 | $107,878 |
Agents Affiliated with this Home
-

Seller's Agent in 2024
Pete Mangione
Coldwell Banker Realty
(312) 339-1874
1 in this area
116 Total Sales
-

Seller Co-Listing Agent in 2024
Jenny Lim-Spiggos
Coldwell Banker Realty
(847) 226-4991
1 in this area
131 Total Sales
-

Buyer's Agent in 2024
Michelle Mackey
Baird Warner
(847) 501-0148
11 in this area
67 Total Sales
-

Seller's Agent in 2014
Stephanie Seplowin
Coldwell Banker Realty
(847) 561-1008
7 in this area
236 Total Sales
Map
Source: Midwest Real Estate Data (MRED)
MLS Number: 12058045
APN: 20-17-203-005
- 401 Woodbine Rd
- 8203 Gage Ln
- 914 Ski Hill Rd
- 28905 W South St
- 0000 Newbold Rd
- 911 Johnson St
- 28876 W Pioneer Grove Rd
- 605 Red Cypress Dr
- 28693 W Ravine Dr
- 605 Birch Ln
- 28629 W Ravine Dr
- 503 N River Rd
- 28592 W Park Dr
- 28426 W Lindbergh Dr
- 502 Windsor Cir
- 28479 Schooner Ln
- Lot 7 Hickory Nut Grove Rd
- 23463 N Meadow Ln
- 215 N River Rd
- Lot 1 N Owl Ct
