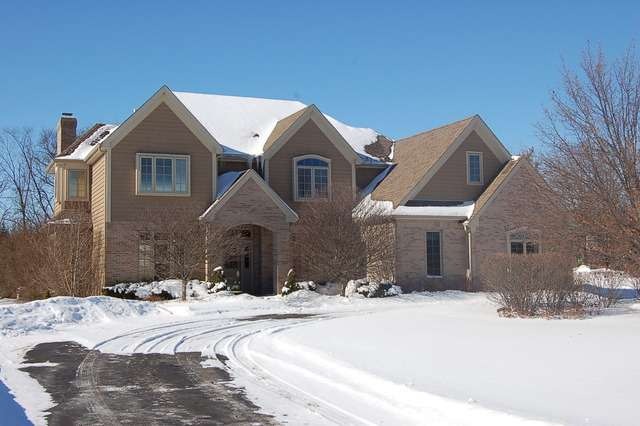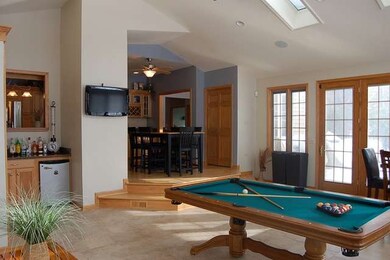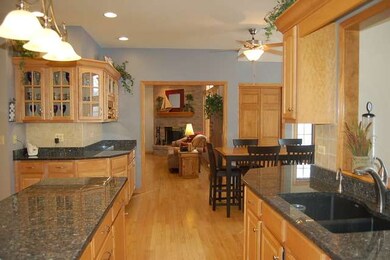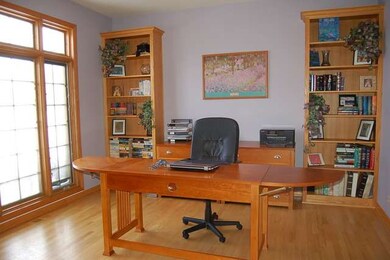
Highlights
- In Ground Pool
- Heated Floors
- Landscaped Professionally
- Cary Grove High School Rated A
- Colonial Architecture
- Recreation Room
About This Home
As of July 2024Ooo-Laa-Laa! Over-The-Top Construction W/A SPLASH Of Fun, An Entertainer's Dream! Great Flr Plan Loaded With All The Goodies! Huge Gourmet Kitchen Opens To The Sunroom W/Heated Flrs & Views Of The In-Ground Pool. 1st Flr. Office/Den. Formal Liv/Din. HARDWOOD THRU-OUT 5 Beds UP! Finished Bsmt W/Custom Wet Bar, Full Bath, Exercise Rm, SOUND PROOF Studio! 2nd Flr. Laundry! Heated Garage, Pella Windows/Drs. OVER-THE-TOP
Last Agent to Sell the Property
Coldwell Banker Realty License #475132741 Listed on: 01/29/2014

Last Buyer's Agent
Coldwell Banker Realty License #475132741 Listed on: 01/29/2014

Home Details
Home Type
- Single Family
Est. Annual Taxes
- $16,774
Year Built
- 2000
Lot Details
- Landscaped Professionally
- Corner Lot
- Wooded Lot
HOA Fees
- $19 per month
Parking
- Attached Garage
- Heated Garage
- Garage Transmitter
- Garage Door Opener
- Circular Driveway
- Parking Included in Price
Home Design
- Colonial Architecture
- Brick Exterior Construction
- Slab Foundation
- Asphalt Shingled Roof
- Cedar
Interior Spaces
- Wet Bar
- Bar Fridge
- Vaulted Ceiling
- Skylights
- Fireplace With Gas Starter
- Mud Room
- Entrance Foyer
- Home Office
- Recreation Room
- Bonus Room
- Heated Sun or Florida Room
- Home Gym
- Storm Screens
- Laundry on upper level
Kitchen
- Walk-In Pantry
- Butlers Pantry
- Double Oven
- Microwave
- Bar Refrigerator
- Dishwasher
- Stainless Steel Appliances
- Kitchen Island
- Disposal
Flooring
- Wood
- Heated Floors
Bedrooms and Bathrooms
- Primary Bathroom is a Full Bathroom
- Dual Sinks
- Soaking Tub
- Separate Shower
Finished Basement
- Basement Fills Entire Space Under The House
- Finished Basement Bathroom
Outdoor Features
- In Ground Pool
- Stamped Concrete Patio
Location
- Property is near a bus stop
Utilities
- Forced Air Zoned Heating and Cooling System
- Heating System Uses Gas
- Well
Listing and Financial Details
- Homeowner Tax Exemptions
Ownership History
Purchase Details
Home Financials for this Owner
Home Financials are based on the most recent Mortgage that was taken out on this home.Purchase Details
Purchase Details
Home Financials for this Owner
Home Financials are based on the most recent Mortgage that was taken out on this home.Purchase Details
Home Financials for this Owner
Home Financials are based on the most recent Mortgage that was taken out on this home.Purchase Details
Home Financials for this Owner
Home Financials are based on the most recent Mortgage that was taken out on this home.Similar Homes in the area
Home Values in the Area
Average Home Value in this Area
Purchase History
| Date | Type | Sale Price | Title Company |
|---|---|---|---|
| Deed | $667,000 | None Listed On Document | |
| Interfamily Deed Transfer | -- | None Available | |
| Interfamily Deed Transfer | -- | Chicago Title | |
| Quit Claim Deed | -- | None Available | |
| Warranty Deed | $469,500 | Old Republic Natl Title Ins | |
| Warranty Deed | $74,500 | Ticor Title Insurance Compan |
Mortgage History
| Date | Status | Loan Amount | Loan Type |
|---|---|---|---|
| Open | $600,300 | New Conventional | |
| Previous Owner | $42,000 | Credit Line Revolving | |
| Previous Owner | $361,180 | New Conventional | |
| Previous Owner | $375,600 | New Conventional | |
| Previous Owner | $281,500 | New Conventional | |
| Previous Owner | $311,000 | New Conventional | |
| Previous Owner | $125,000 | Credit Line Revolving | |
| Previous Owner | $359,650 | Fannie Mae Freddie Mac | |
| Previous Owner | $475,000 | Stand Alone First | |
| Previous Owner | $105,000 | Credit Line Revolving | |
| Previous Owner | $58,500 | Credit Line Revolving | |
| Previous Owner | $301,500 | Unknown | |
| Previous Owner | $50,000 | Credit Line Revolving | |
| Previous Owner | $300,000 | No Value Available |
Property History
| Date | Event | Price | Change | Sq Ft Price |
|---|---|---|---|---|
| 07/29/2024 07/29/24 | Sold | $667,000 | +2.8% | $123 / Sq Ft |
| 06/09/2024 06/09/24 | Pending | -- | -- | -- |
| 06/06/2024 06/06/24 | For Sale | $649,000 | +38.2% | $120 / Sq Ft |
| 08/07/2014 08/07/14 | Sold | $469,500 | -2.0% | $111 / Sq Ft |
| 06/10/2014 06/10/14 | Pending | -- | -- | -- |
| 05/20/2014 05/20/14 | Price Changed | $479,000 | -4.2% | $113 / Sq Ft |
| 04/17/2014 04/17/14 | Price Changed | $499,900 | -5.7% | $118 / Sq Ft |
| 04/08/2014 04/08/14 | Price Changed | $529,900 | -4.4% | $125 / Sq Ft |
| 01/29/2014 01/29/14 | For Sale | $554,000 | -- | $131 / Sq Ft |
Tax History Compared to Growth
Tax History
| Year | Tax Paid | Tax Assessment Tax Assessment Total Assessment is a certain percentage of the fair market value that is determined by local assessors to be the total taxable value of land and additions on the property. | Land | Improvement |
|---|---|---|---|---|
| 2024 | $16,774 | $217,826 | $38,447 | $179,379 |
| 2023 | $16,437 | $194,818 | $34,386 | $160,432 |
| 2022 | $14,957 | $173,896 | $51,635 | $122,261 |
| 2021 | $14,283 | $162,005 | $48,104 | $113,901 |
| 2020 | $13,872 | $156,270 | $46,401 | $109,869 |
| 2019 | $13,609 | $149,569 | $44,411 | $105,158 |
| 2018 | $15,379 | $164,274 | $41,026 | $123,248 |
| 2017 | $17,744 | $180,684 | $38,649 | $142,035 |
| 2016 | $17,662 | $169,465 | $36,249 | $133,216 |
| 2013 | -- | $141,693 | $33,815 | $107,878 |
Agents Affiliated with this Home
-
P
Seller's Agent in 2024
Pete Mangione
Coldwell Banker Realty
-
J
Seller Co-Listing Agent in 2024
Jenny Lim-Spiggos
Coldwell Banker Realty
-
M
Buyer's Agent in 2024
Michelle Mackey
Baird Warner
-
S
Seller's Agent in 2014
Stephanie Seplowin
Coldwell Banker Realty
Map
Source: Midwest Real Estate Data (MRED)
MLS Number: MRD08525781
APN: 20-17-203-005
- 401 Woodbine Rd
- 8203 Gage Ln
- 914 Ski Hill Rd
- 28905 W South St
- 0000 Newbold Rd
- 911 Johnson St
- 28876 W Pioneer Grove Rd
- 605 Red Cypress Dr
- 28693 W Ravine Dr
- 605 Birch Ln
- 28629 W Ravine Dr
- 503 N River Rd
- 28592 W Park Dr
- 28426 W Lindbergh Dr
- 502 Windsor Cir
- 28479 Schooner Ln
- Lot 7 Hickory Nut Grove Rd
- 23463 N Meadow Ln
- 215 N River Rd
- Lot 1 N Owl Ct






