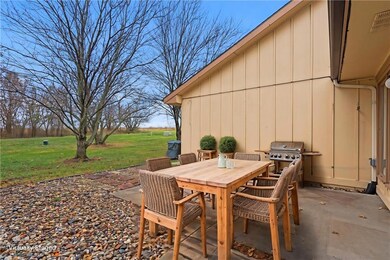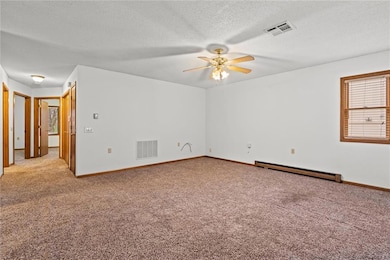
8307 E 190th St Belton, MO 64012
Highlights
- A-Frame Home
- 2 Car Attached Garage
- Board and Batten Siding
- Sun or Florida Room
- Living Room
- Central Air
About This Home
As of March 2025Welcome to Pickering Place, an inviting 50+ community offering the perfect blend of comfort and serenity. This charming duplex features 2 generously sized bedrooms and 2 full bathrooms, ideal for those who love open-concept living but spacious enough for intimate gatherings.
The kitchen boasts solid oak cabinetry, a built-in spice rack, and plenty of storage, combining timeless design with practical functionality. Its thoughtfully designed layout is perfect for both everyday cooking and entertaining.
The home offers an abundance of closet storage, a widened hallway with a convenient hall closet, and a washer and dryer included for added ease. The open-concept living area flows seamlessly into a delightful all-season sunroom, a cozy retreat to enjoy your morning coffee or unwind in the evening. The sunroom has views of the tree-backed yard that borders serene woods—no neighbors behind, just peaceful nature.
Pickering Place's HOA covers essential amenities and services, including the Club House, where a variety of community activities are hosted, snow removal, lawn maintenance, water, and trash. This ensures a hassle-free lifestyle, allowing you to focus on enjoying your new home and community.
Whether you're downsizing or looking for a tranquil escape, this home provides the perfect setting to relax. Schedule your showing today!
Last Agent to Sell the Property
Amy Reid
EXP Realty LLC Brokerage Phone: 417-631-7716 License #2017020717 Listed on: 12/12/2024

Townhouse Details
Home Type
- Townhome
Est. Annual Taxes
- $1,370
Year Built
- Built in 1994
Lot Details
- 4,800 Sq Ft Lot
HOA Fees
- $229 Monthly HOA Fees
Parking
- 2 Car Attached Garage
- Front Facing Garage
Home Design
- Half Duplex
- A-Frame Home
- Ranch Style House
- Slab Foundation
- Composition Roof
- Board and Batten Siding
Interior Spaces
- 1,208 Sq Ft Home
- Living Room
- Combination Kitchen and Dining Room
- Sun or Florida Room
- Laminate Flooring
- Basement with some natural light
- Laminate Countertops
- Laundry on main level
Bedrooms and Bathrooms
- 2 Bedrooms
- 2 Full Bathrooms
Schools
- Raytown Elementary School
Utilities
- Central Air
- Baseboard Heating
Community Details
- Association fees include lawn service, snow removal, street, trash, water
- Pickering Place Association
- Pickering Place Subdivision
Listing and Financial Details
- Assessor Parcel Number 2178220
- $200 special tax assessment
Ownership History
Purchase Details
Home Financials for this Owner
Home Financials are based on the most recent Mortgage that was taken out on this home.Purchase Details
Purchase Details
Home Financials for this Owner
Home Financials are based on the most recent Mortgage that was taken out on this home.Purchase Details
Similar Home in Belton, MO
Home Values in the Area
Average Home Value in this Area
Purchase History
| Date | Type | Sale Price | Title Company |
|---|---|---|---|
| Deed | -- | Stewart Title Company | |
| Warranty Deed | -- | None Listed On Document | |
| Warranty Deed | -- | Secured Title Of Kansas City | |
| Interfamily Deed Transfer | -- | None Available |
Mortgage History
| Date | Status | Loan Amount | Loan Type |
|---|---|---|---|
| Open | $8,051 | No Value Available | |
| Open | $201,286 | FHA | |
| Previous Owner | $15,000 | Credit Line Revolving | |
| Previous Owner | $30,000 | Credit Line Revolving |
Property History
| Date | Event | Price | Change | Sq Ft Price |
|---|---|---|---|---|
| 03/17/2025 03/17/25 | Sold | -- | -- | -- |
| 01/17/2025 01/17/25 | Pending | -- | -- | -- |
| 12/12/2024 12/12/24 | For Sale | $205,000 | +21.3% | $170 / Sq Ft |
| 06/30/2020 06/30/20 | Sold | -- | -- | -- |
| 09/19/2019 09/19/19 | For Sale | $169,000 | -- | $140 / Sq Ft |
Tax History Compared to Growth
Tax History
| Year | Tax Paid | Tax Assessment Tax Assessment Total Assessment is a certain percentage of the fair market value that is determined by local assessors to be the total taxable value of land and additions on the property. | Land | Improvement |
|---|---|---|---|---|
| 2024 | $1,370 | $19,810 | $2,960 | $16,850 |
| 2023 | $1,369 | $19,810 | $2,960 | $16,850 |
| 2022 | $1,242 | $17,900 | $2,960 | $14,940 |
| 2021 | $1,242 | $17,900 | $2,960 | $14,940 |
| 2020 | $1,223 | $17,280 | $2,960 | $14,320 |
| 2019 | $1,174 | $17,280 | $2,960 | $14,320 |
| 2018 | $1,169 | $16,600 | $2,960 | $13,640 |
| 2017 | $1,126 | $16,600 | $2,960 | $13,640 |
| 2016 | $1,126 | $16,770 | $2,960 | $13,810 |
| 2015 | $1,127 | $16,770 | $2,960 | $13,810 |
| 2014 | $1,128 | $16,770 | $2,960 | $13,810 |
| 2013 | -- | $16,770 | $2,960 | $13,810 |
Agents Affiliated with this Home
-

Seller's Agent in 2025
Amy Reid
EXP Realty LLC
(417) 631-7716
29 Total Sales
-
Rick Hetherington

Buyer's Agent in 2025
Rick Hetherington
ReeceNichols - Lees Summit
(816) 524-7272
40 Total Sales
-
Kelli Davies

Seller's Agent in 2020
Kelli Davies
Chartwell Realty LLC
(816) 833-7332
171 Total Sales
-
Mark Messbarger

Buyer's Agent in 2020
Mark Messbarger
Keller Williams Realty Partner
(913) 952-3013
108 Total Sales
Map
Source: Heartland MLS
MLS Number: 2522654
APN: 2178220
- 18901 Sunrise Dr
- 18869 Sunrise Dr
- 1809 Buffalo Grass Dr
- 18722 S Lakeside Ln
- 1410 Larkspur Place
- 1312 Verbena Place
- 1104 Forbes Dr
- 1105 Forbes Dr
- 1101 Forbes Dr
- 19618 S Mullen Rd
- 1903 Prairie Grass Dr
- 1919 Prairie Grass Dr
- 1703 Rolling Rock Rd
- 1923 Meadowlark Dr
- 8300 E 201st St
- 1530 Horseshoe Dr
- 300 Dean Ave
- Tract D 199th and South Mullen Rd
- 506 Woodview Dr
- 408 Woodview Dr






