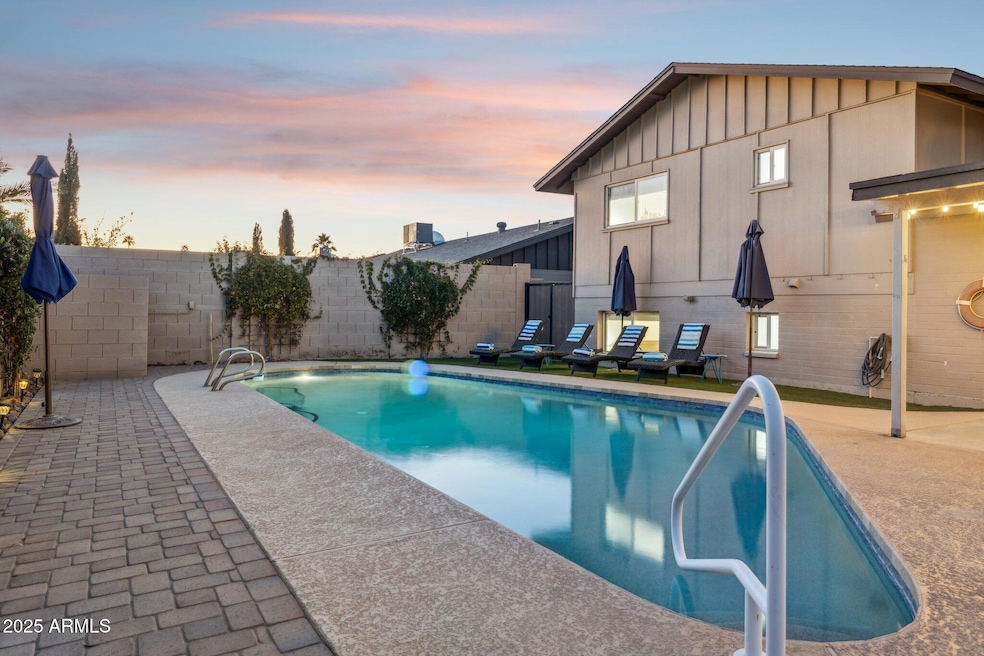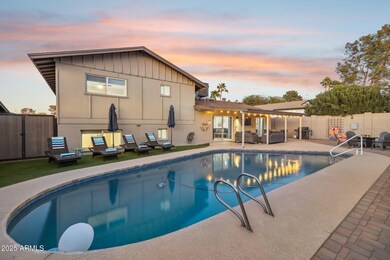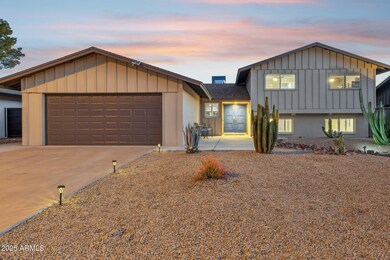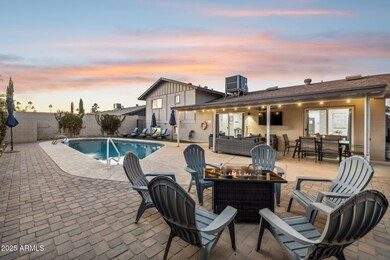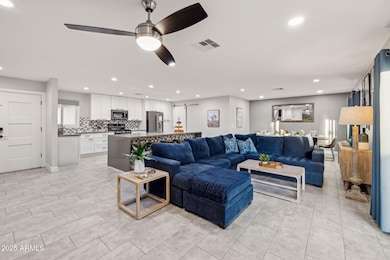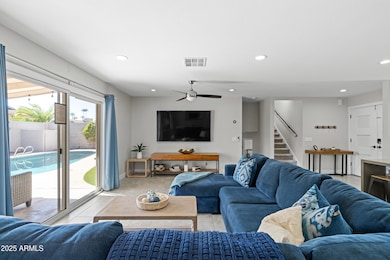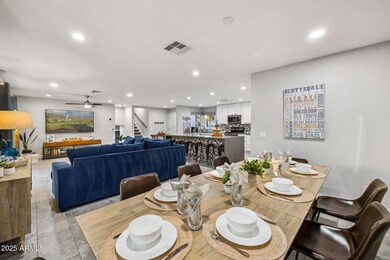
8307 E Montebello Ave Scottsdale, AZ 85250
Indian Bend NeighborhoodHighlights
- Heated Pool
- Two Primary Bathrooms
- No HOA
- Pueblo Elementary School Rated A
- Mountain View
- Covered patio or porch
About This Home
As of July 2025Enjoy stunning views of Camelback Mountain on your way home to your desirable Park Scottsdale neighborhood. This light and bright home was updated in 2020 and features an open concept floor plan that connects seamlessly to expansive outdoor living. Currently configured with six bedrooms, the flexible layout allows for easy conversion to a bonus room or office, whichever suits your lifestyle. For convenience, enjoy two sets of washers and dryers and a main-level bathroom with a steam shower and the furniture and furnishings are also included. The spacious backyard features a diving pool, covered patio, dining area, and space for lounging or games. Located in one of Park Scottsdale's prime pockets, enhanced by underground powerlines for added charm and curb appeal. A must-see!
Home Details
Home Type
- Single Family
Est. Annual Taxes
- $2,305
Year Built
- Built in 1970
Lot Details
- 7,404 Sq Ft Lot
- Desert faces the front of the property
- Block Wall Fence
- Artificial Turf
- Backyard Sprinklers
Parking
- 2 Car Garage
- 3 Open Parking Spaces
- Heated Garage
Home Design
- Wood Frame Construction
- Composition Roof
- Built-Up Roof
- Block Exterior
Interior Spaces
- 2,320 Sq Ft Home
- 2-Story Property
- Ceiling Fan
- Mountain Views
Kitchen
- Breakfast Bar
- Built-In Microwave
- Kitchen Island
Flooring
- Carpet
- Tile
Bedrooms and Bathrooms
- 6 Bedrooms
- Two Primary Bathrooms
- 5 Bathrooms
- Dual Vanity Sinks in Primary Bathroom
Outdoor Features
- Heated Pool
- Covered patio or porch
Schools
- Pueblo Elementary School
- Mohave Middle School
- Saguaro High School
Utilities
- Mini Split Air Conditioners
- Heating System Uses Natural Gas
- Mini Split Heat Pump
- Tankless Water Heater
- High Speed Internet
- Cable TV Available
Community Details
- No Home Owners Association
- Association fees include no fees
- Built by Hallcraft Homes
- Park Scottsdale 12 Subdivision
Listing and Financial Details
- Tax Lot 1768
- Assessor Parcel Number 173-02-128
Ownership History
Purchase Details
Home Financials for this Owner
Home Financials are based on the most recent Mortgage that was taken out on this home.Purchase Details
Home Financials for this Owner
Home Financials are based on the most recent Mortgage that was taken out on this home.Purchase Details
Home Financials for this Owner
Home Financials are based on the most recent Mortgage that was taken out on this home.Purchase Details
Home Financials for this Owner
Home Financials are based on the most recent Mortgage that was taken out on this home.Purchase Details
Home Financials for this Owner
Home Financials are based on the most recent Mortgage that was taken out on this home.Purchase Details
Home Financials for this Owner
Home Financials are based on the most recent Mortgage that was taken out on this home.Purchase Details
Home Financials for this Owner
Home Financials are based on the most recent Mortgage that was taken out on this home.Purchase Details
Similar Homes in Scottsdale, AZ
Home Values in the Area
Average Home Value in this Area
Purchase History
| Date | Type | Sale Price | Title Company |
|---|---|---|---|
| Warranty Deed | $1,100,000 | Wfg National Title Insurance C | |
| Warranty Deed | -- | -- | |
| Special Warranty Deed | -- | -- | |
| Warranty Deed | -- | -- | |
| Warranty Deed | $1,125,000 | First Arizona Title | |
| Warranty Deed | $1,025,000 | Fidelity Natl Ttl Agcy Inc | |
| Warranty Deed | -- | None Available | |
| Warranty Deed | $465,000 | Old Republic Title Agency |
Mortgage History
| Date | Status | Loan Amount | Loan Type |
|---|---|---|---|
| Open | $825,000 | New Conventional | |
| Previous Owner | $250,000 | New Conventional | |
| Previous Owner | $787,500 | New Conventional | |
| Previous Owner | $820,000 | No Value Available |
Property History
| Date | Event | Price | Change | Sq Ft Price |
|---|---|---|---|---|
| 07/14/2025 07/14/25 | Sold | $1,100,000 | -7.9% | $474 / Sq Ft |
| 07/12/2025 07/12/25 | Price Changed | $1,195,000 | 0.0% | $515 / Sq Ft |
| 06/04/2025 06/04/25 | Pending | -- | -- | -- |
| 03/30/2025 03/30/25 | Price Changed | $1,195,000 | -6.3% | $515 / Sq Ft |
| 03/05/2025 03/05/25 | Price Changed | $1,275,000 | -1.9% | $550 / Sq Ft |
| 02/07/2025 02/07/25 | For Sale | $1,300,000 | +15.6% | $560 / Sq Ft |
| 09/05/2023 09/05/23 | Sold | $1,125,000 | -4.6% | $485 / Sq Ft |
| 09/03/2023 09/03/23 | Price Changed | $1,179,000 | 0.0% | $508 / Sq Ft |
| 09/02/2023 09/02/23 | Pending | -- | -- | -- |
| 07/12/2023 07/12/23 | Pending | -- | -- | -- |
| 07/02/2023 07/02/23 | Price Changed | $1,179,000 | -1.7% | $508 / Sq Ft |
| 06/20/2023 06/20/23 | For Sale | $1,199,000 | +17.0% | $517 / Sq Ft |
| 12/15/2021 12/15/21 | Sold | $1,025,000 | +2.5% | $442 / Sq Ft |
| 10/13/2021 10/13/21 | For Sale | $1,000,000 | +115.1% | $431 / Sq Ft |
| 08/29/2019 08/29/19 | Sold | $465,000 | +11.5% | $200 / Sq Ft |
| 08/21/2019 08/21/19 | Pending | -- | -- | -- |
| 08/15/2019 08/15/19 | For Sale | $417,000 | -- | $180 / Sq Ft |
Tax History Compared to Growth
Tax History
| Year | Tax Paid | Tax Assessment Tax Assessment Total Assessment is a certain percentage of the fair market value that is determined by local assessors to be the total taxable value of land and additions on the property. | Land | Improvement |
|---|---|---|---|---|
| 2025 | $2,305 | $33,810 | -- | -- |
| 2024 | $2,676 | $32,200 | -- | -- |
| 2023 | $2,676 | $56,670 | $11,330 | $45,340 |
| 2022 | $1,844 | $42,950 | $8,590 | $34,360 |
| 2021 | $2,336 | $39,550 | $7,910 | $31,640 |
| 2020 | $2,316 | $36,780 | $7,350 | $29,430 |
| 2019 | $1,922 | $35,110 | $7,020 | $28,090 |
| 2018 | $1,878 | $32,530 | $6,500 | $26,030 |
| 2017 | $1,773 | $30,610 | $6,120 | $24,490 |
| 2016 | $1,727 | $27,910 | $5,580 | $22,330 |
| 2015 | $1,670 | $28,230 | $5,640 | $22,590 |
Agents Affiliated with this Home
-
Rhonda Claxton

Seller's Agent in 2025
Rhonda Claxton
Compass
(602) 571-5538
2 in this area
42 Total Sales
-
Carolyn Glass

Seller Co-Listing Agent in 2025
Carolyn Glass
Compass
(602) 686-6662
5 in this area
85 Total Sales
-
Ryan Bawek

Buyer's Agent in 2025
Ryan Bawek
eXp Realty
(480) 861-7297
6 in this area
98 Total Sales
-
George Malki
G
Seller's Agent in 2023
George Malki
Resident Arizona
(480) 686-5468
6 in this area
36 Total Sales
-
Nathaniel Pierce

Seller's Agent in 2021
Nathaniel Pierce
Venture REI, LLC
(602) 647-4411
6 in this area
84 Total Sales
-
Thomas Espinosa

Seller Co-Listing Agent in 2021
Thomas Espinosa
AZ Dream Homes
(480) 639-7807
4 in this area
80 Total Sales
Map
Source: Arizona Regional Multiple Listing Service (ARMLS)
MLS Number: 6817477
APN: 173-02-128
- 5818 N Granite Reef Rd
- 8401 E San Miguel Ave
- 5877 N Granite Reef Rd Unit 1135
- 5877 N Granite Reef Rd Unit 1155
- 5877 N Granite Reef Rd Unit 2203
- 5941 N 83rd St
- 8119 E San Miguel Ave
- 8508 E Laredo Ln
- 8114 E Arlington Rd
- 8114 E Jackrabbit Rd
- 8214 E McDonald Dr
- 5420 N Granite Reef Rd
- 8340 E McDonald Dr Unit 1016
- 6005 N Granite Reef Rd Unit 9
- 5910 N 86th St
- 8437 E Bonnie Rose Ave
- 5332 N 81st Place
- 8326 E Crestwood Way
- 8220 E Crestwood Way
- 8301 E Crestwood Way
