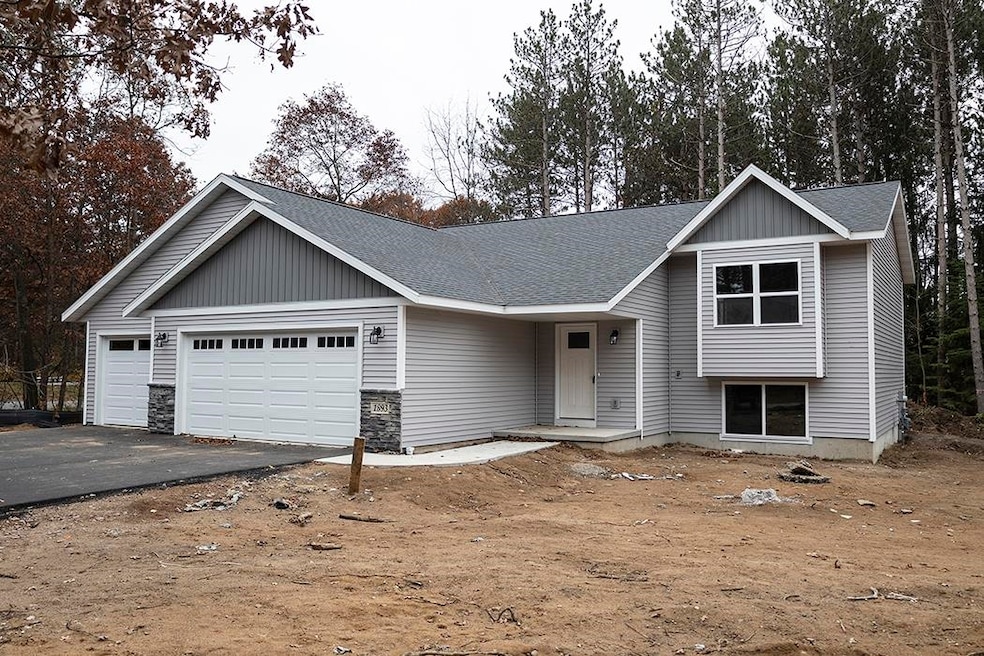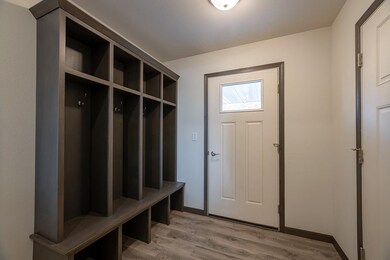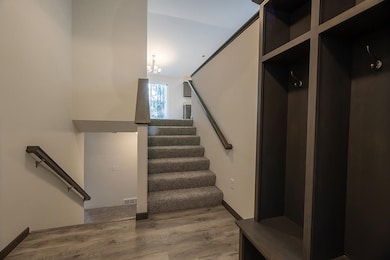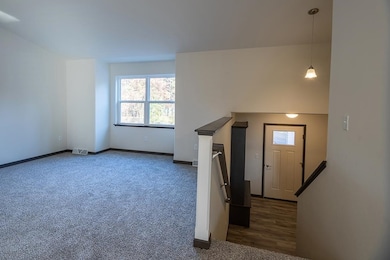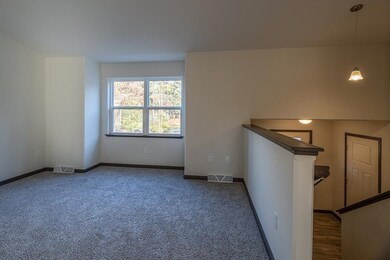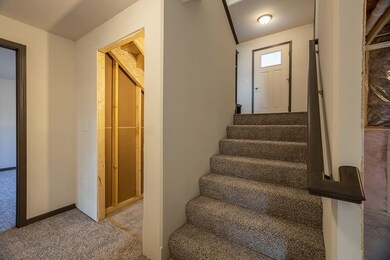
8307 Hinner Springs Dr Weston, WI 54476
Highlights
- ENERGY STAR Certified Homes
- Raised Ranch Architecture
- Lower Floor Utility Room
- Mountain Bay Elementary School Rated A
- 1 Fireplace
- Porch
About This Home
As of July 2024Where affordability and new come together! Nestled in the heart of Weston, the Pecan D1 model by Denyon Homes merges style and functionality seamlessly, offering an exclusive retreat you'd be proud to call home. This bi-level haven is located at 8307 Hinner Springs Dr, exuding affordability and modern sophistication in every detail. With a thoughtful layout of 1,405 sq ft, this 3-bedroom, 2-bathroom home ensures ample space for relaxation and entertainment. The double gable exterior introduces a striking first impression, leading into an interior where quality and comfort are at the forefront of the design. Step inside to discover a sprawling main level that hosts a generous kitchen and dinette area. Custom cabinetry, a central island, and built-in appliances including a dishwasher and microwave, provide the perfect backdrop for culinary exploration. The main level holds an exquisite owner's suite complete with a private bathroom and walk-in closet, promising a serene escape after a long day.
Home Details
Home Type
- Single Family
Est. Annual Taxes
- $361
Year Built
- Built in 2024
Lot Details
- 0.28 Acre Lot
- Lot Dimensions are 138x85
Home Design
- Raised Ranch Architecture
- Bi-Level Home
- Poured Concrete
- Shingle Roof
- Vinyl Siding
- Stone Exterior Construction
Interior Spaces
- 1 Fireplace
- Entrance Foyer
- Lower Floor Utility Room
- Laundry on main level
- Partially Finished Basement
Kitchen
- Microwave
- Dishwasher
Flooring
- Carpet
- Luxury Vinyl Plank Tile
Bedrooms and Bathrooms
- 3 Bedrooms
- Walk-In Closet
- 2 Full Bathrooms
Home Security
- Carbon Monoxide Detectors
- Fire and Smoke Detector
Parking
- 3 Car Attached Garage
- Garage Door Opener
- Driveway
Utilities
- Dehumidifier
- Forced Air Heating System
- Electric Water Heater
- Public Septic
- Cable TV Available
Additional Features
- ENERGY STAR Certified Homes
- Porch
Listing and Financial Details
- Assessor Parcel Number 192-2808-291-0059
Ownership History
Purchase Details
Home Financials for this Owner
Home Financials are based on the most recent Mortgage that was taken out on this home.Similar Homes in the area
Home Values in the Area
Average Home Value in this Area
Purchase History
| Date | Type | Sale Price | Title Company |
|---|---|---|---|
| Warranty Deed | $314,000 | County Land & Title |
Mortgage History
| Date | Status | Loan Amount | Loan Type |
|---|---|---|---|
| Open | $298,221 | New Conventional |
Property History
| Date | Event | Price | Change | Sq Ft Price |
|---|---|---|---|---|
| 07/11/2024 07/11/24 | Sold | $313,917 | +0.3% | $223 / Sq Ft |
| 04/25/2024 04/25/24 | For Sale | $312,900 | -- | $223 / Sq Ft |
Tax History Compared to Growth
Tax History
| Year | Tax Paid | Tax Assessment Tax Assessment Total Assessment is a certain percentage of the fair market value that is determined by local assessors to be the total taxable value of land and additions on the property. | Land | Improvement |
|---|---|---|---|---|
| 2024 | $361 | $12,100 | $12,100 | $0 |
| 2023 | $36 | $1,500 | $1,500 | $0 |
Agents Affiliated with this Home
-
Jeff Marg

Seller's Agent in 2024
Jeff Marg
RE/MAX
(715) 432-0521
444 Total Sales
-
JANNA HAMANN
J
Buyer's Agent in 2024
JANNA HAMANN
FIRST WEBER
(715) 573-4505
43 Total Sales
Map
Source: Central Wisconsin Multiple Listing Service
MLS Number: 22401545
APN: 192-2808-291-0059
- 8308 Maplefield Way Unit Lot 81
- 8312 Maplefield Way Unit Lot 82
- 8302 Maplefield Way Unit Lot 80
- 8320 Maplefield Way Unit Lot 83
- 3801 Green Pastures Ln
- 3805 Green Pastures Ln
- 8303 Maplefield Way
- 8315 Maplefield Way
- 8325 Maplefield Way
- 8405 Maplefield Way
- 8411 Maplefield Way
- 8421 Maplefield Way
- 8505 Hinner Springs Dr
- 8425 Maplefield Way
- 8710 Hinner Springs Dr
- 3111 Warwick Dr
- 8901 Birch St
- 9505 Anastasia Dr
- 2105 Fantail Ave
- 9757 Sandhill Dr
