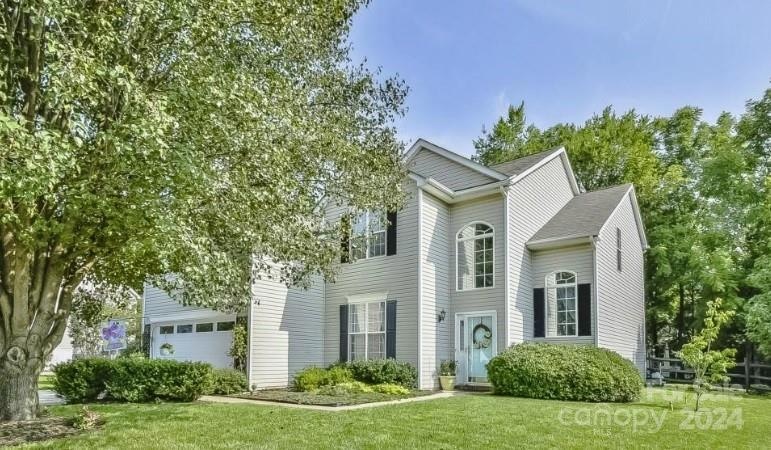
8307 Laurel Run Dr Charlotte, NC 28269
Highland Creek NeighborhoodAbout This Home
As of December 2024This home is located at 8307 Laurel Run Dr, Charlotte, NC 28269 and is currently priced at $505,750, approximately $188 per square foot. This property was built in 2000. 8307 Laurel Run Dr is a home located in Mecklenburg County with nearby schools including Highland Creek Elementary, Ridge Road Middle School, and Mallard Creek High School.
Last Agent to Sell the Property
Lifestyle International Realty Brokerage Email: DannyMullenRealtor@gmail.com License #327464 Listed on: 11/16/2024

Last Buyer's Agent
Lifestyle International Realty Brokerage Email: DannyMullenRealtor@gmail.com License #327464 Listed on: 11/16/2024

Home Details
Home Type
- Single Family
Est. Annual Taxes
- $3,347
Year Built
- Built in 2000
HOA Fees
- $66 Monthly HOA Fees
Parking
- 2 Car Garage
- Assigned Parking
Home Design
- Slab Foundation
- Vinyl Siding
Interior Spaces
- 2-Story Property
- Great Room with Fireplace
- Electric Dryer Hookup
Kitchen
- Convection Oven
- Dishwasher
- Disposal
Bedrooms and Bathrooms
- 3 Full Bathrooms
Additional Features
- Property is zoned R-9PUD
- Central Heating and Cooling System
Community Details
- Hawthrone Managment Association
- Highland Creek Subdivision
Listing and Financial Details
- Assessor Parcel Number 029-762-09
Ownership History
Purchase Details
Home Financials for this Owner
Home Financials are based on the most recent Mortgage that was taken out on this home.Purchase Details
Home Financials for this Owner
Home Financials are based on the most recent Mortgage that was taken out on this home.Purchase Details
Home Financials for this Owner
Home Financials are based on the most recent Mortgage that was taken out on this home.Purchase Details
Purchase Details
Home Financials for this Owner
Home Financials are based on the most recent Mortgage that was taken out on this home.Purchase Details
Home Financials for this Owner
Home Financials are based on the most recent Mortgage that was taken out on this home.Similar Homes in the area
Home Values in the Area
Average Home Value in this Area
Purchase History
| Date | Type | Sale Price | Title Company |
|---|---|---|---|
| Warranty Deed | $506,000 | Integrated Title Services Llc | |
| Interfamily Deed Transfer | -- | Accommodation | |
| Interfamily Deed Transfer | -- | None Available | |
| Warranty Deed | $233,000 | Lkn Title Llc | |
| Warranty Deed | $223,000 | None Available | |
| Warranty Deed | $190,500 | -- |
Mortgage History
| Date | Status | Loan Amount | Loan Type |
|---|---|---|---|
| Open | $360,220 | FHA | |
| Previous Owner | $407,000 | FHA | |
| Previous Owner | $307,500 | New Conventional | |
| Previous Owner | $204,950 | New Conventional | |
| Previous Owner | $203,500 | FHA | |
| Previous Owner | $101,750 | FHA | |
| Previous Owner | $236,060 | FHA | |
| Previous Owner | $86,487 | FHA | |
| Previous Owner | $178,400 | New Conventional | |
| Previous Owner | $185,100 | New Conventional | |
| Previous Owner | $201,700 | Unknown | |
| Previous Owner | $10,000 | Credit Line Revolving | |
| Previous Owner | $35,000 | Credit Line Revolving | |
| Previous Owner | $170,100 | No Value Available |
Property History
| Date | Event | Price | Change | Sq Ft Price |
|---|---|---|---|---|
| 12/13/2024 12/13/24 | Sold | $505,750 | 0.0% | $189 / Sq Ft |
| 11/16/2024 11/16/24 | Pending | -- | -- | -- |
| 11/16/2024 11/16/24 | For Sale | $505,750 | -- | $189 / Sq Ft |
Tax History Compared to Growth
Tax History
| Year | Tax Paid | Tax Assessment Tax Assessment Total Assessment is a certain percentage of the fair market value that is determined by local assessors to be the total taxable value of land and additions on the property. | Land | Improvement |
|---|---|---|---|---|
| 2023 | $3,347 | $437,400 | $95,000 | $342,400 |
| 2022 | $2,772 | $274,200 | $60,000 | $214,200 |
| 2021 | $2,761 | $274,200 | $60,000 | $214,200 |
| 2020 | $2,753 | $274,200 | $60,000 | $214,200 |
| 2019 | $2,738 | $274,200 | $60,000 | $214,200 |
| 2018 | $2,948 | $219,100 | $50,000 | $169,100 |
| 2017 | $2,899 | $219,100 | $50,000 | $169,100 |
| 2016 | $2,890 | $219,100 | $50,000 | $169,100 |
| 2015 | -- | $219,100 | $50,000 | $169,100 |
| 2014 | $2,876 | $217,700 | $50,000 | $167,700 |
Agents Affiliated with this Home
-
Danny Mullen
D
Seller's Agent in 2024
Danny Mullen
Lifestyle International Realty
(704) 575-1912
1 in this area
19 Total Sales
Map
Source: Canopy MLS (Canopy Realtor® Association)
MLS Number: 4200735
APN: 029-762-09
- 6429 Terrace View Ct
- 8140 Laurel Run Dr
- 7108 Founders Club Ct Unit 29
- 7308 Gallery Pointe Ln
- 7130 Founders Club Ct Unit 24
- 8604 Cedardale Ridge Ct
- 14336 Northridge Dr
- 8607 Cedardale Ridge Ct
- 8218 Lynnewood Glen Dr
- 6531 Wildbrook Dr
- 8734 Meadowmont View Dr
- 5927 Leawood Run Ct
- 5959 Pale Moss Ln
- 5963 Pale Moss Ln
- 8328 Highland Glen Dr Unit D
- 6132 Pale Moss Ln
- 9445 Meadowmont View Dr Unit 137
- 8412 Brookings Dr
- 5832 Lagrande Dr
- 9360 Meadowmont View Dr
