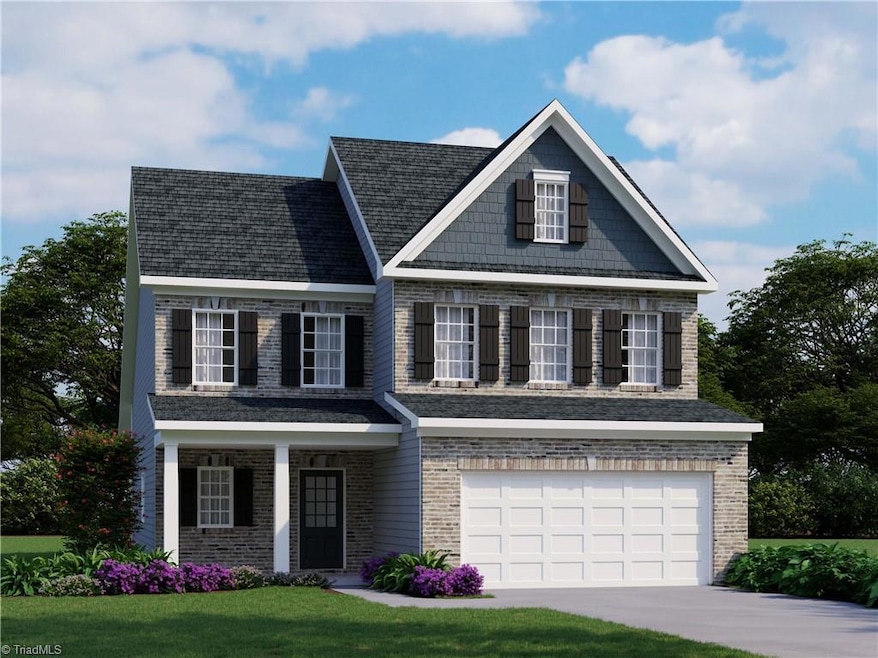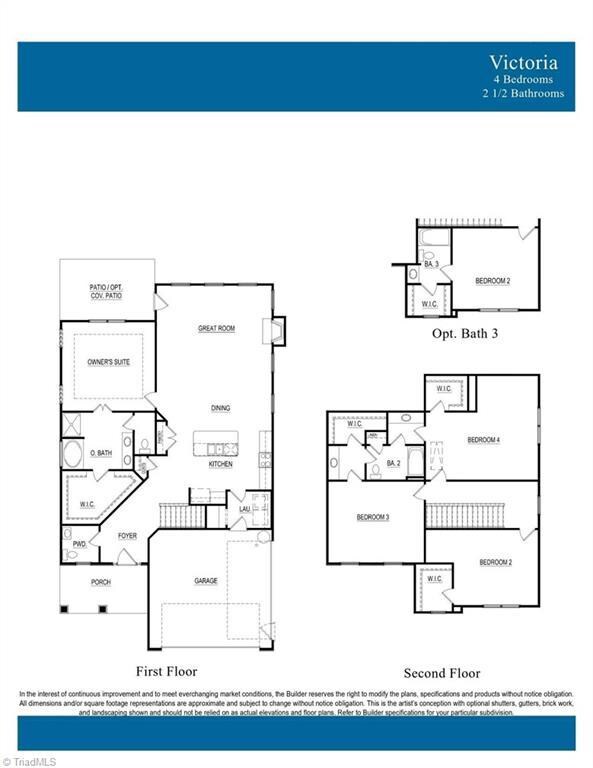8307 Lazy Sky Ln Unit 123 Colfax, NC 27283
Estimated payment $3,132/month
Highlights
- New Construction
- Main Floor Primary Bedroom
- 2 Car Attached Garage
- Colfax Elementary School Rated A-
- Porch
- Kitchen Island
About This Home
Home under construction! This stunning Victoria home plan showcases 4 bedrooms, 3.5 baths, a spacious layout. Foyer flows seamlessly to kitchen, dining, & great room allowing plenty of natural light. Primary bedroom on main level with ensuite bath. Owner's bath showcases quartz vanity, separate tub and shower, & WIC. Kitchen boasts a granite top island, under cabinet lighting, and stainless-steel appliance, Great room is enhanced by a cozy fireplace, offering ambiance and warmth during the colder months. As you head to the second floor, you'll find secondary bedrooms. Bedrooms 3 and 4 offer to separate quartz vanities and two separate entryways that connect to the bathroom. Bedroom 2 offers a full bath with 5' fiberglass shower and quartz vanity. One of the highlights of this home is the COVERED PATIO! Not only does this property offers exceptional interior features, but it also includes a 10-year residential warranty by QBW & HERS rated for energy efficiency by third party.
Home Details
Home Type
- Single Family
Year Built
- Built in 2025 | New Construction
HOA Fees
- $85 Monthly HOA Fees
Parking
- 2 Car Attached Garage
- Driveway
Home Design
- Brick Exterior Construction
- Slab Foundation
- Vinyl Siding
Interior Spaces
- 2,451 Sq Ft Home
- Property has 2 Levels
- Ceiling Fan
- Great Room with Fireplace
- Pull Down Stairs to Attic
- Dryer Hookup
Kitchen
- Dishwasher
- Kitchen Island
- Disposal
Flooring
- Carpet
- Vinyl
Bedrooms and Bathrooms
- 4 Bedrooms
- Primary Bedroom on Main
Outdoor Features
- Porch
Utilities
- Forced Air Heating and Cooling System
- Heating System Uses Natural Gas
- Gas Water Heater
Community Details
- Dillon Ridge Subdivision
Listing and Financial Details
- Assessor Parcel Number 240267
Map
Home Values in the Area
Average Home Value in this Area
Property History
| Date | Event | Price | List to Sale | Price per Sq Ft |
|---|---|---|---|---|
| 07/10/2025 07/10/25 | For Sale | $487,852 | -- | $199 / Sq Ft |
Source: Triad MLS
MLS Number: 1187177
- 8311 Lazy Sky Ln Unit 125
- 3820 Kestrel Ln Unit 127
- 3817 Kestrel Ln Unit 95
- 8308 Lazy Sky Ln Unit 115
- 8305 Lazy Sky Ln Unit 122
- 8304 Lazy Sky Ln Unit 117
- 8303 Lazy Sky Ln Unit 121
- 3932 Cassillis Way Unit 111
- 8312 Lazy Sky Ln Unit 113
- 8302 Lazy Sky Ln Unit 118
- 8300 Lazy Sky Ln Unit 119
- 8317 Lazy Sky Ln Unit 100
- 3818 Kestrel Ln Unit 128
- 3940 Cassillis Way Unit 107
- Victoria Plan at Dillon Ridge
- Concord Plan at Dillon Ridge
- Knightdale Plan at Dillon Ridge
- Hampton Plan at Dillon Ridge
- Durham Plan at Dillon Ridge
- Abby Plan at Dillon Ridge
- 713 Adelynn Ln
- 1800 Kauri Cliffs Point
- 3201 Allerton Cir
- 1198 Pleasant Ridge Rd
- 1220 Pleasant Ridge Rd
- 668 Grasswren Way
- 661 Grasswren Way
- 622 Brigham Rd
- 302 Mourning Dove Terrace
- 11 Harvest Oak Ct
- 7121 Taunton Dr
- 4003 Persimmon Ct
- 3313 Northbrook Dr
- 6400 Old Oak Ridge Rd
- 6421 Ashton Park Dr
- 4517 Southport Rd
- 6300 High View Rd
- 1563 Amberview Ln
- 3201 High View Cir
- 5510 Faye Dr


