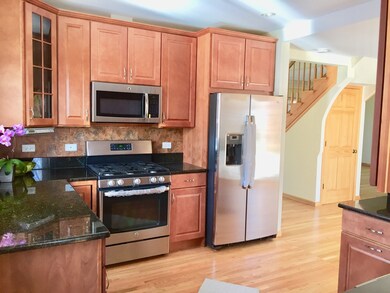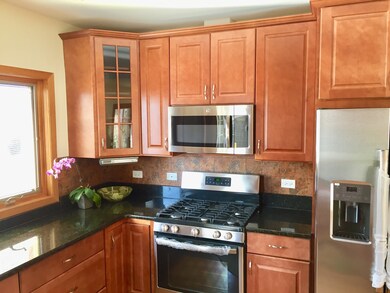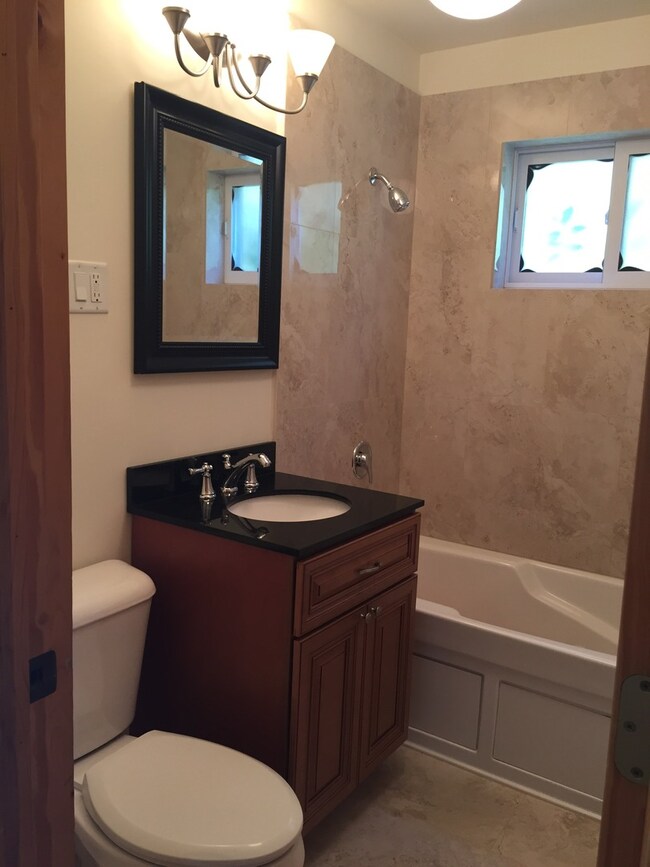
8307 N Oketo Ave Niles, IL 60714
Grennan Heights NeighborhoodEstimated Value: $553,728 - $699,000
Highlights
- Second Kitchen
- Colonial Architecture
- Vaulted Ceiling
- Maine East High School Rated A
- Deck
- 1-minute walk to Grennan Heights Park
About This Home
As of June 2020Beautiful 2 story, fully remodeled home. 4 bedrooms, 4 bathrooms, second floor laundry unit, 5th bedroom in basement, plus huge 3 car garage(24'x28').Cinnamon maple kitchen cabinets, new stainless steel appliances, and granite counter tops. Kitchen island in eating area leading to big patio deck with wooden pergola. Full finished basement with addition summer kitchen, laundry unit, bathroom, and more storage space. Close to public transportation with free Niles bus on the street and quick walking distance to Pace buses. Great expanding school district with full day kindergarten and new standing preschool. Nearby newly constructed houses. Niles Park District with preschool classes, and many indoor/outdoor activities. Come and take a look!
Home Details
Home Type
- Single Family
Est. Annual Taxes
- $9,263
Year Built | Renovated
- 2006 | 2017
Lot Details
- 6,534
Parking
- Detached Garage
- Garage Transmitter
- Garage Door Opener
- Side Driveway
- Garage Is Owned
Home Design
- Colonial Architecture
- Brick Exterior Construction
- Slab Foundation
- Asphalt Shingled Roof
Interior Spaces
- Vaulted Ceiling
- Dining Area
- Lower Floor Utility Room
Kitchen
- Second Kitchen
- Breakfast Bar
- Oven or Range
- Microwave
- Dishwasher
- Kitchen Island
- Trash Compactor
Bedrooms and Bathrooms
- Main Floor Bedroom
- Primary Bathroom is a Full Bathroom
- Dual Sinks
- Whirlpool Bathtub
- Separate Shower
Laundry
- Dryer
- Washer
Finished Basement
- Basement Fills Entire Space Under The House
- Finished Basement Bathroom
Utilities
- Forced Air Zoned Cooling and Heating System
- Two Heating Systems
- Heating System Uses Gas
- Lake Michigan Water
Additional Features
- Deck
- Fenced Yard
Listing and Financial Details
- Homeowner Tax Exemptions
Ownership History
Purchase Details
Home Financials for this Owner
Home Financials are based on the most recent Mortgage that was taken out on this home.Purchase Details
Purchase Details
Purchase Details
Purchase Details
Home Financials for this Owner
Home Financials are based on the most recent Mortgage that was taken out on this home.Similar Homes in the area
Home Values in the Area
Average Home Value in this Area
Purchase History
| Date | Buyer | Sale Price | Title Company |
|---|---|---|---|
| Merza Zuher | $500,000 | Saturn Title | |
| Majka Piotr Michal | -- | None Available | |
| Majka Piotr | -- | None Available | |
| Majka Piotr Michal | -- | None Available | |
| Majka Piotr | $218,000 | -- |
Mortgage History
| Date | Status | Borrower | Loan Amount |
|---|---|---|---|
| Open | Merza Zuher | $393,000 | |
| Closed | Merza Zuher | $400,000 | |
| Previous Owner | Majka Katarzyna | $450,000 | |
| Previous Owner | Majka Piotr | $174,000 | |
| Previous Owner | Majka Piotr | $174,000 |
Property History
| Date | Event | Price | Change | Sq Ft Price |
|---|---|---|---|---|
| 06/23/2020 06/23/20 | Sold | $500,000 | -4.8% | $185 / Sq Ft |
| 05/22/2020 05/22/20 | Pending | -- | -- | -- |
| 04/16/2020 04/16/20 | Price Changed | $525,000 | -1.9% | $194 / Sq Ft |
| 03/23/2020 03/23/20 | Price Changed | $535,000 | -2.6% | $198 / Sq Ft |
| 03/13/2020 03/13/20 | For Sale | $549,000 | 0.0% | $203 / Sq Ft |
| 03/06/2020 03/06/20 | Pending | -- | -- | -- |
| 02/21/2020 02/21/20 | For Sale | $549,000 | -- | $203 / Sq Ft |
Tax History Compared to Growth
Tax History
| Year | Tax Paid | Tax Assessment Tax Assessment Total Assessment is a certain percentage of the fair market value that is determined by local assessors to be the total taxable value of land and additions on the property. | Land | Improvement |
|---|---|---|---|---|
| 2024 | $9,263 | $41,740 | $7,315 | $34,425 |
| 2023 | $9,263 | $41,740 | $7,315 | $34,425 |
| 2022 | $9,263 | $41,740 | $7,315 | $34,425 |
| 2021 | $8,016 | $27,656 | $5,153 | $22,503 |
| 2020 | $7,391 | $30,068 | $5,153 | $24,915 |
| 2019 | $7,215 | $33,409 | $5,153 | $28,256 |
| 2018 | $7,487 | $31,542 | $4,488 | $27,054 |
| 2017 | $7,616 | $32,249 | $4,488 | $27,761 |
| 2016 | $7,323 | $32,249 | $4,488 | $27,761 |
| 2015 | $6,691 | $27,525 | $3,823 | $23,702 |
| 2014 | $6,467 | $27,525 | $3,823 | $23,702 |
| 2013 | $6,336 | $27,525 | $3,823 | $23,702 |
Agents Affiliated with this Home
-
Kathy Majka

Seller's Agent in 2020
Kathy Majka
Hometown Real Estate
(773) 577-6040
1 in this area
2 Total Sales
-
Sam Abushhab

Buyer's Agent in 2020
Sam Abushhab
American International Realty
(773) 732-1212
1 in this area
35 Total Sales
Map
Source: Midwest Real Estate Data (MRED)
MLS Number: MRD10644174
APN: 09-24-429-011-0000
- 8252 N Octavia Ave
- 8311 N Olcott Ave
- 8128 N Odell Ave
- 8209 N Oleander Ave
- 7203 W Lill St
- 8553 N Oleander Ave
- 7200 W Keeney St
- 8024 N Odell Ave
- 8633 N Olcott Ave
- 8013 N Oconto Ave
- 8557 N Ottawa Ave
- 7153 W Oakton Ct
- 8344 N Milwaukee Ave
- 7942 N Octavia Ave
- 7929 N Octavia Ave
- 7202 W Crain St
- 8212 N Ozanam Ave
- 8761 N Olcott Ave
- 7013 W Greenleaf Ave
- 6956 W Seward St
- 8307 N Oketo Ave
- 8313 N Oketo Ave
- 8301 N Oketo Ave
- 8319 N Oketo Ave
- 8306 N Odell Ave
- 8300 N Odell Ave
- 8312 N Odell Ave
- 8323 N Oketo Ave
- 8318 N Odell Ave
- 8308 N Oketo Ave
- 8329 N Oketo Ave
- 7400 W Kedzie St
- 7400 W Kedzie St
- 8322 N Odell Ave
- 8312 N Oketo Ave
- 8312 N Oketo Ave
- 8318 N Oketo Ave
- 8328 N Odell Ave
- 8333 N Oketo Ave
- 8322 N Oketo Ave






