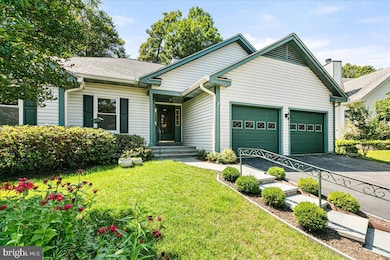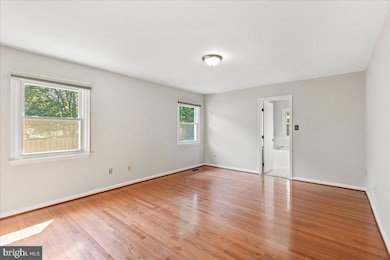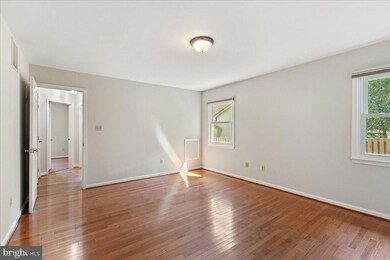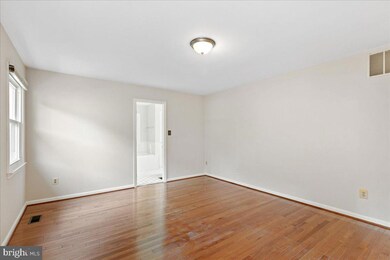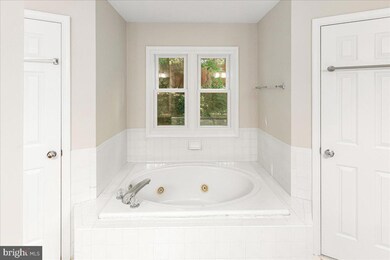
8307 Southstream Run Springfield, VA 22153
Highlights
- Open Floorplan
- Deck
- Wooded Lot
- Hunt Valley Elementary School Rated A
- Recreation Room
- Rambler Architecture
About This Home
As of July 2025- Best AND FINAL offers Sundat at NOON- Long time owners are now selling. The home has a new roof, the next step is fresh paint. The house is much larger than the outside appearance shows. The oversized foyer leads to the great room with vaulted ceilings. The open kitchen to the right affords plenty of counter space for preparing food and entertaining. This side of the house leads to the laundry/mudroom and the garage. The great room also features a gas fireplace, dining space, and a large family room. To the left of the great room are three bedrooms and two full bathrooms. The primary bedroom and bathroom are your oasis, while the second and third bedrooms are good-sized and offer privacy. Off the great room is a Florida room that leads to a nice fenced yard, deck, and landscaping. The downstairs space includes a legal bedroom and a large full bathroom, along with a nice-sized recreational room. The rest of the basement is unfinished, along with the basement door, which walks up to the backyard. The location has commuting options: slug lines, park-and-ride bus system, Springfield Metro, and the HOV entrance ramp, all nearby. There are also plenty of options for grocery shopping and restaurants
Last Agent to Sell the Property
Serhant License #0225095290 Listed on: 07/01/2025

Home Details
Home Type
- Single Family
Est. Annual Taxes
- $8,509
Year Built
- Built in 1992
Lot Details
- 9,890 Sq Ft Lot
- Cul-De-Sac
- Wood Fence
- Back Yard Fenced
- Landscaped
- Irregular Lot
- Wooded Lot
- Backs to Trees or Woods
- Property is in excellent condition
- Property is zoned 131
Parking
- 2 Car Attached Garage
- Garage Door Opener
Home Design
- Rambler Architecture
- Brick Exterior Construction
- Permanent Foundation
- Architectural Shingle Roof
- Fiberglass Roof
- Vinyl Siding
Interior Spaces
- Property has 2 Levels
- Open Floorplan
- Wet Bar
- Tray Ceiling
- Cathedral Ceiling
- Ceiling Fan
- Heatilator
- Fireplace Mantel
- Double Pane Windows
- Window Screens
- Insulated Doors
- Six Panel Doors
- Family Room Off Kitchen
- Dining Room
- Recreation Room
- Sun or Florida Room
- Storage Room
Kitchen
- Country Kitchen
- Gas Oven or Range
- Range Hood
- Microwave
- Ice Maker
- Dishwasher
- Disposal
Flooring
- Solid Hardwood
- Tile or Brick
Bedrooms and Bathrooms
- En-Suite Primary Bedroom
- En-Suite Bathroom
- Whirlpool Bathtub
Laundry
- Laundry Room
- Laundry on main level
Partially Finished Basement
- Basement Fills Entire Space Under The House
- Walk-Up Access
- Exterior Basement Entry
- Space For Rooms
- Basement Windows
Outdoor Features
- Deck
- Shed
Schools
- Hunt Valley Elementary School
- Irving Middle School
- West Springfield High School
Utilities
- Forced Air Heating and Cooling System
- Vented Exhaust Fan
- Natural Gas Water Heater
- Public Septic
Community Details
- No Home Owners Association
- Middle Valley Subdivision, Devonshire Floorplan
Listing and Financial Details
- Tax Lot 5A
- Assessor Parcel Number 0981 05100005A
Ownership History
Purchase Details
Purchase Details
Purchase Details
Home Financials for this Owner
Home Financials are based on the most recent Mortgage that was taken out on this home.Similar Homes in the area
Home Values in the Area
Average Home Value in this Area
Purchase History
| Date | Type | Sale Price | Title Company |
|---|---|---|---|
| Deed | -- | None Listed On Document | |
| Deed | $265,000 | -- | |
| Deed | $233,000 | -- |
Mortgage History
| Date | Status | Loan Amount | Loan Type |
|---|---|---|---|
| Previous Owner | $186,400 | New Conventional |
Property History
| Date | Event | Price | Change | Sq Ft Price |
|---|---|---|---|---|
| 07/28/2025 07/28/25 | Sold | $825,000 | +3.1% | $355 / Sq Ft |
| 07/01/2025 07/01/25 | For Sale | $800,000 | -- | $344 / Sq Ft |
Tax History Compared to Growth
Tax History
| Year | Tax Paid | Tax Assessment Tax Assessment Total Assessment is a certain percentage of the fair market value that is determined by local assessors to be the total taxable value of land and additions on the property. | Land | Improvement |
|---|---|---|---|---|
| 2024 | $8,508 | $734,400 | $290,000 | $444,400 |
| 2023 | $8,179 | $724,810 | $290,000 | $434,810 |
| 2022 | $7,629 | $667,180 | $275,000 | $392,180 |
| 2021 | $7,021 | $598,320 | $246,000 | $352,320 |
| 2020 | $6,672 | $563,780 | $230,000 | $333,780 |
| 2019 | $6,221 | $525,670 | $230,000 | $295,670 |
| 2018 | $5,921 | $514,870 | $225,000 | $289,870 |
| 2017 | $5,563 | $479,190 | $195,000 | $284,190 |
| 2016 | $6,200 | $535,200 | $195,000 | $340,200 |
| 2015 | $5,772 | $517,220 | $190,000 | $327,220 |
| 2014 | $5,508 | $494,630 | $180,000 | $314,630 |
Agents Affiliated with this Home
-
D
Seller's Agent in 2025
David and Debra Ingram
Serhant
-
D
Buyer's Agent in 2025
Dinh Pham
Fairfax Realty Select
-
T
Buyer Co-Listing Agent in 2025
Thuthuy Huynh
Fairfax Realty Select
Map
Source: Bright MLS
MLS Number: VAFX2253296
APN: 0981-05100005A
- 8692 Young Ct
- 8695 Young Ct
- 7567 Cloud Ct
- 8412 Sweet Pine Ct
- 8414 Sweet Pine Ct
- 7737 Middle Valley Dr
- 7578 Glen Pointe Ct
- 8160 Ridge Creek Way
- 8312 Timber Brook Ln
- 7918 Pebble Brook Ct
- 8104 Chars Landing Ct
- 8153 Ships Curve Ln
- 8603 Lauren Dr
- 7267 Olde Lantern Way
- 7214 Adrienne Glen Ave
- 0 Edge Creek Ln
- 7937 Saint George Ct
- 7217 Willow Oak Place
- 8406 Rainbow Bridge Ln
- 8006 Rockwood Ct

