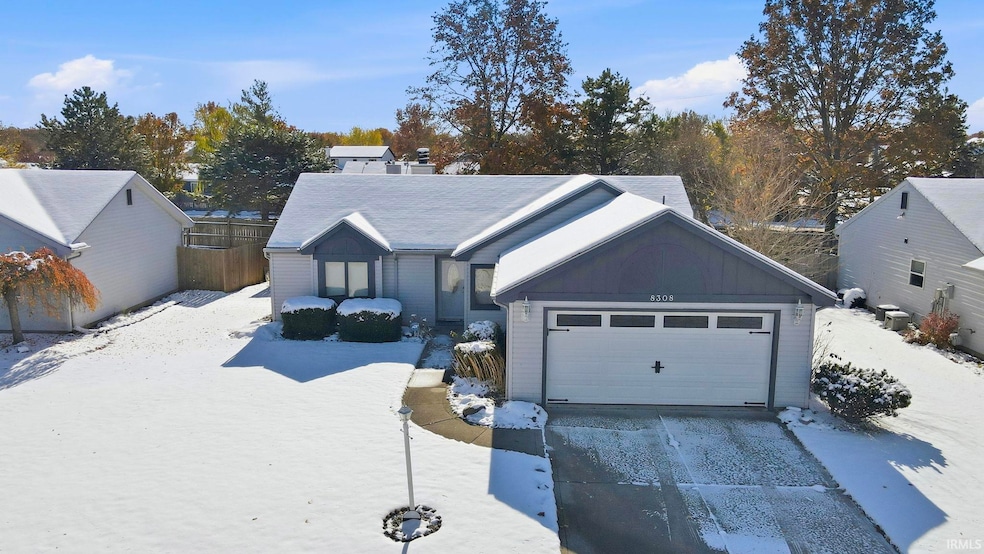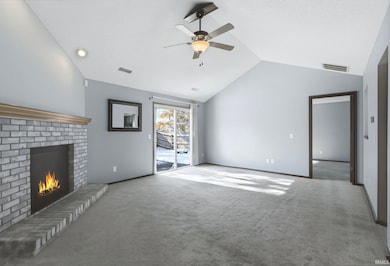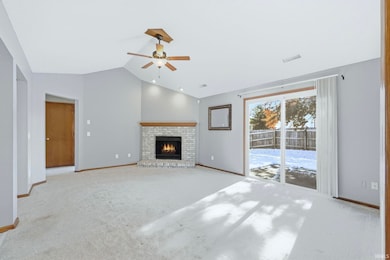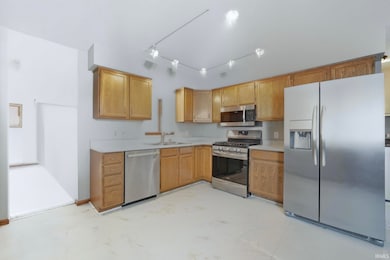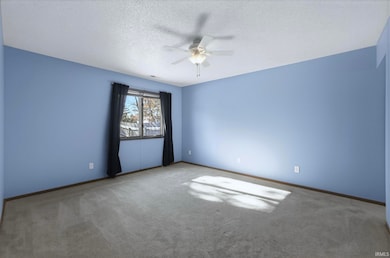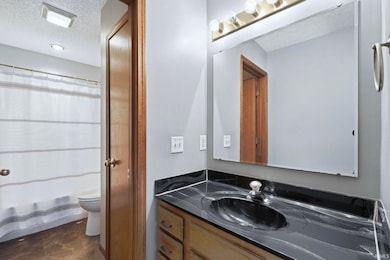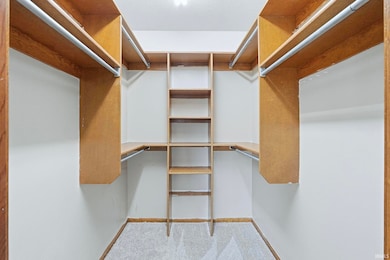8308 Chapel Bend Dr Fort Wayne, IN 46835
Northeast Fort Wayne NeighborhoodEstimated payment $1,498/month
Highlights
- Popular Property
- Cathedral Ceiling
- 2 Car Attached Garage
- Primary Bedroom Suite
- Ranch Style House
- Bathtub with Shower
About This Home
Welcome to this charming ranch-style home in Stillwater Place. This move-in ready gem features 3 well-appointed bedrooms and 2 full bathrooms. Inside you will discover vaulted ceilings that create an open, airy atmosphere throughout the main living areas. The heart of the home showcases a kitchen equipped with stainless steel appliances & updated vinyl flooring that's both stylish and practical for everyday living. Cozy up by the beautiful brick wood-burning fireplace during cooler evenings, creating the perfect ambiance for relaxation or entertaining guests. The thoughtfully designed floor plan flows seamlessly from room to room, making daily life effortless. Outside, you'll appreciate the fully fenced backyard that provides privacy and security, along with a convenient storage shed for all your outdoor equipment and seasonal items. The proximity to quality schools and abundant shopping opportunities, making errands and daily activities wonderfully convenient.
Listing Agent
CENTURY 21 Bradley Realty, Inc Brokerage Phone: 260-445-2062 Listed on: 11/11/2025

Home Details
Home Type
- Single Family
Est. Annual Taxes
- $2,334
Year Built
- Built in 1992
Lot Details
- 7,841 Sq Ft Lot
- Lot Dimensions are 65x120
- Privacy Fence
- Wood Fence
- Property is zoned R1
HOA Fees
- $12 Monthly HOA Fees
Parking
- 2 Car Attached Garage
Home Design
- Ranch Style House
- Slab Foundation
- Shingle Roof
- Asphalt Roof
- Wood Siding
- Vinyl Construction Material
Interior Spaces
- 1,211 Sq Ft Home
- Cathedral Ceiling
- Ceiling Fan
- Living Room with Fireplace
- Prewired Security
Flooring
- Carpet
- Tile
Bedrooms and Bathrooms
- 3 Bedrooms
- Primary Bedroom Suite
- 2 Full Bathrooms
- Bathtub with Shower
Location
- Suburban Location
Schools
- Arlington Elementary School
- Jefferson Middle School
- Northrop High School
Utilities
- Forced Air Heating and Cooling System
- Heating System Uses Gas
Community Details
- Stillwater Place Subdivision
Listing and Financial Details
- Assessor Parcel Number 02-08-14-384-003.000-072
Map
Home Values in the Area
Average Home Value in this Area
Tax History
| Year | Tax Paid | Tax Assessment Tax Assessment Total Assessment is a certain percentage of the fair market value that is determined by local assessors to be the total taxable value of land and additions on the property. | Land | Improvement |
|---|---|---|---|---|
| 2024 | $2,042 | $205,300 | $31,200 | $174,100 |
| 2022 | $1,938 | $173,400 | $31,200 | $142,200 |
| 2021 | $1,640 | $148,600 | $19,400 | $129,200 |
| 2020 | $1,459 | $135,000 | $19,400 | $115,600 |
| 2019 | $1,303 | $121,500 | $19,400 | $102,100 |
| 2018 | $1,195 | $112,500 | $19,400 | $93,100 |
| 2017 | $1,196 | $110,700 | $19,400 | $91,300 |
| 2016 | $1,019 | $100,900 | $19,400 | $81,500 |
| 2014 | $892 | $95,400 | $19,400 | $76,000 |
| 2013 | $701 | $86,200 | $19,400 | $66,800 |
Property History
| Date | Event | Price | List to Sale | Price per Sq Ft | Prior Sale |
|---|---|---|---|---|---|
| 11/11/2025 11/11/25 | For Sale | $244,900 | +69.0% | $202 / Sq Ft | |
| 12/18/2019 12/18/19 | Sold | $144,900 | -3.3% | $120 / Sq Ft | View Prior Sale |
| 11/25/2019 11/25/19 | Pending | -- | -- | -- | |
| 11/11/2019 11/11/19 | For Sale | $149,900 | 0.0% | $124 / Sq Ft | |
| 10/27/2019 10/27/19 | Pending | -- | -- | -- | |
| 10/19/2019 10/19/19 | For Sale | $149,900 | -- | $124 / Sq Ft |
Purchase History
| Date | Type | Sale Price | Title Company |
|---|---|---|---|
| Warranty Deed | -- | Centurion Land Title Inc | |
| Limited Warranty Deed | $74,900 | Ash Title Agency Llc | |
| Sheriffs Deed | $95,000 | None Available | |
| Warranty Deed | -- | Integrity Land Title Corp | |
| Interfamily Deed Transfer | -- | -- | |
| Sheriffs Deed | $73,194 | -- |
Mortgage History
| Date | Status | Loan Amount | Loan Type |
|---|---|---|---|
| Open | $115,920 | New Conventional | |
| Previous Owner | $74,900 | Purchase Money Mortgage | |
| Previous Owner | $107,100 | Fannie Mae Freddie Mac |
Source: Indiana Regional MLS
MLS Number: 202545541
APN: 02-08-14-384-003.000-072
- 6015 Running Brook Ln
- 6207 Prestwick Run
- 8413 Sagimore Ct
- 5134 W Arlington Park Blvd
- 6615 Cherry Hill Pkwy
- 6159 Summer Wind Place
- 5216 Wood Manor Run
- 6921 Nighthawk Dr
- 6223 Treasure Cove
- 6921 Mangrove Ln
- 9416 Shadecreek Place
- 5630 Cutters Creek
- 5506 Thornbriar Ln
- 5602 Thornbriar Ln
- 6326 Treasure Cove
- 5619 Fox Mill Run
- 9510 Skipjack Cove
- 6527 Sir Francis Cove
- 5925 Gate Tree Ln
- 6314 Verandah Ln
- 5726 Fox Mill Run
- 9509 Hidden Village Place
- 10001 Pin Oak Cir
- 5450 Kinzie Ct
- 6031 Evard Rd
- 3230 Plum Tree Ln
- 3215 W Bartlett Dr
- 3213 W Bartlett Dr
- 3212 W Bartlett Dr
- 7322 Antebellum Blvd
- 6729 Ramblewood Dr
- 7311 Denise Dr
- 9114 Parent Rd
- 3010 SiMcOe Dr
- 6501 Reed Rd
- 4584 Jason Dr
- 6531 Emmons Dr
- 6500 St Joe Rd
- 6225 Saint Joe Rd
- 5722 Bluebird Ct
