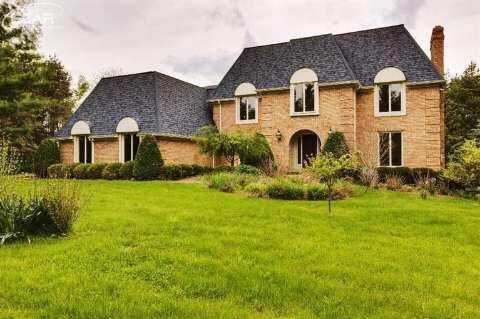
$499,950
- 4 Beds
- 3.5 Baths
- 2,890 Sq Ft
- 9212 Hidden Oaks Dr
- Grand Blanc, MI
Welcome to 9212 Hidden Oaks! This beautiful 4-bedroom, 3.5-bathroom home offers the perfect blend of comfort and functionality. The open, inviting floor plan creates a warm and welcoming vibe—great for both everyday living and entertaining. The spacious eat-in kitchen is ideal for family meals and get-togethers. You'll love the convenience of second-floor laundry and the generous primary suite,
Ryan Newman RE/MAX Select
