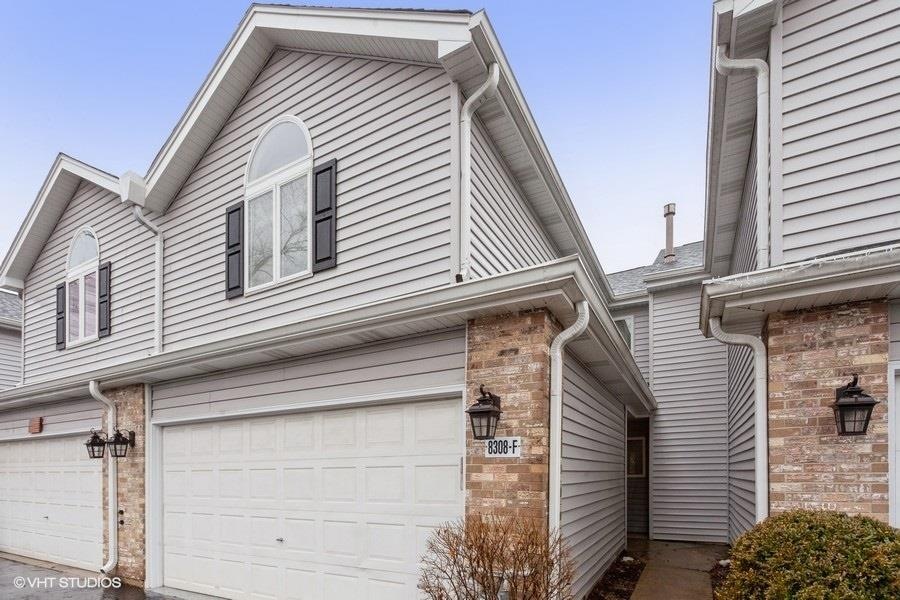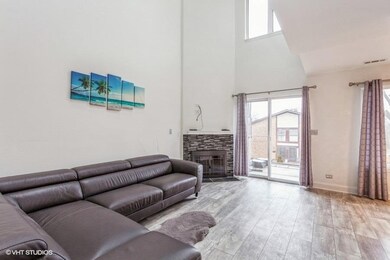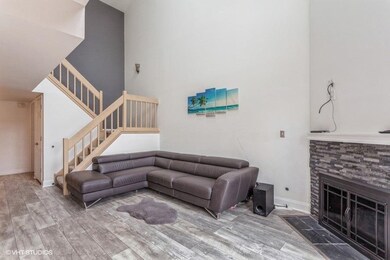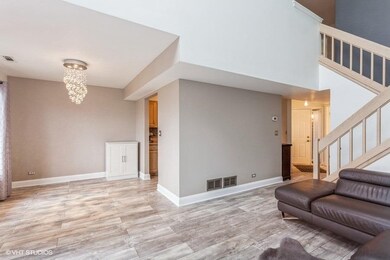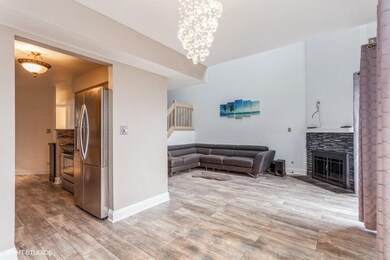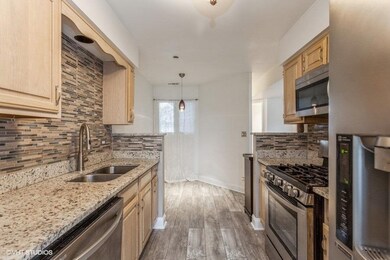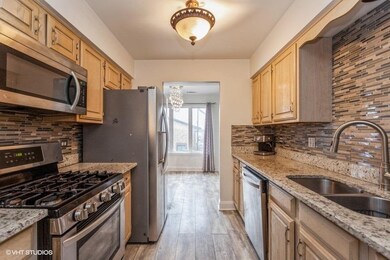
8308 Highpoint Cir Unit F Darien, IL 60561
Highlights
- Landscaped Professionally
- Vaulted Ceiling
- L-Shaped Dining Room
- Concord Elementary School Rated A
- Loft
- Stainless Steel Appliances
About This Home
As of April 2022Rarely available popular Brier model in quiet cul-de-sac street its perfect for a 1st time home buyer or downsizers. This must-see townhouse features vaulted ceilings, 2 bedroom suites + loft, dramatic staircase, kitchen with an additional Eat-In Area, and a cool patio with sunset views. Upstairs, the Master comes with a full bathroom and generous closet space. The attached garage is for 2 cars and offers extra-large space for storage. The property is located near shops, restaurants, forest preserve and has Easy Access to I-55 and Cass Ave. Please note: this property cannot be rented.
Last Agent to Sell the Property
Coldwell Banker Realty License #475137036 Listed on: 02/24/2022

Co-Listed By
Rumi Velinova
RE/MAX FUTURE License #475179192
Townhouse Details
Home Type
- Townhome
Est. Annual Taxes
- $4,591
Year Built
- Built in 1989
Lot Details
- Lot Dimensions are 21 x 140
- Fenced Yard
- Landscaped Professionally
HOA Fees
- $240 Monthly HOA Fees
Parking
- 2 Car Attached Garage
- Garage Transmitter
- Garage Door Opener
- Driveway
- Parking Included in Price
Home Design
- Asphalt Roof
- Concrete Perimeter Foundation
Interior Spaces
- 1,706 Sq Ft Home
- 2-Story Property
- Vaulted Ceiling
- Ceiling Fan
- Skylights
- Attached Fireplace Door
- Gas Log Fireplace
- Entrance Foyer
- Living Room with Fireplace
- L-Shaped Dining Room
- Loft
- Storage
- Laminate Flooring
Kitchen
- Range<<rangeHoodToken>>
- Dishwasher
- Stainless Steel Appliances
- Disposal
Bedrooms and Bathrooms
- 2 Bedrooms
- 2 Potential Bedrooms
- Separate Shower
Laundry
- Laundry on main level
- Dryer
- Washer
- Sink Near Laundry
Home Security
Outdoor Features
- Patio
- Outdoor Grill
Schools
- Concord Elementary School
- Cass Junior High School
- Hinsdale South High School
Utilities
- Forced Air Heating and Cooling System
- Humidifier
- Heating System Uses Natural Gas
- Lake Michigan Water
Listing and Financial Details
- Homeowner Tax Exemptions
Community Details
Overview
- Association fees include parking, insurance, exterior maintenance, lawn care, snow removal
- 4 Units
- Christine Association, Phone Number (773) 532-4444
- Darien Point Subdivision, Brier Floorplan
- Property managed by Cardinal Property Management, Inc.
Amenities
- Common Area
Pet Policy
- Dogs and Cats Allowed
Security
- Resident Manager or Management On Site
- Storm Screens
- Carbon Monoxide Detectors
Ownership History
Purchase Details
Home Financials for this Owner
Home Financials are based on the most recent Mortgage that was taken out on this home.Purchase Details
Home Financials for this Owner
Home Financials are based on the most recent Mortgage that was taken out on this home.Similar Homes in Darien, IL
Home Values in the Area
Average Home Value in this Area
Purchase History
| Date | Type | Sale Price | Title Company |
|---|---|---|---|
| Deed | $179,500 | First American Title Company | |
| Warranty Deed | $192,000 | Multiple |
Mortgage History
| Date | Status | Loan Amount | Loan Type |
|---|---|---|---|
| Open | $143,600 | New Conventional | |
| Previous Owner | $136,451 | New Conventional | |
| Previous Owner | $177,000 | Purchase Money Mortgage | |
| Previous Owner | $25,478 | Unknown | |
| Previous Owner | $152,000 | Purchase Money Mortgage |
Property History
| Date | Event | Price | Change | Sq Ft Price |
|---|---|---|---|---|
| 04/15/2022 04/15/22 | Sold | $292,000 | +1.0% | $171 / Sq Ft |
| 03/14/2022 03/14/22 | Pending | -- | -- | -- |
| 03/10/2022 03/10/22 | For Sale | $289,000 | 0.0% | $169 / Sq Ft |
| 03/09/2022 03/09/22 | Pending | -- | -- | -- |
| 03/07/2022 03/07/22 | Price Changed | $289,000 | -3.3% | $169 / Sq Ft |
| 02/24/2022 02/24/22 | For Sale | $299,000 | +66.6% | $175 / Sq Ft |
| 12/17/2015 12/17/15 | Sold | $179,500 | 0.0% | $105 / Sq Ft |
| 10/25/2015 10/25/15 | Pending | -- | -- | -- |
| 10/20/2015 10/20/15 | For Sale | $179,500 | -- | $105 / Sq Ft |
Tax History Compared to Growth
Tax History
| Year | Tax Paid | Tax Assessment Tax Assessment Total Assessment is a certain percentage of the fair market value that is determined by local assessors to be the total taxable value of land and additions on the property. | Land | Improvement |
|---|---|---|---|---|
| 2023 | $5,742 | $92,430 | $19,160 | $73,270 |
| 2022 | $5,040 | $81,000 | $16,790 | $64,210 |
| 2021 | $4,662 | $80,080 | $16,600 | $63,480 |
| 2020 | $4,591 | $78,490 | $16,270 | $62,220 |
| 2019 | $4,428 | $75,310 | $15,610 | $59,700 |
| 2018 | $3,537 | $62,760 | $13,010 | $49,750 |
| 2017 | $3,491 | $60,390 | $12,520 | $47,870 |
| 2016 | $3,384 | $57,640 | $11,950 | $45,690 |
| 2015 | $3,305 | $54,230 | $11,240 | $42,990 |
| 2014 | $2,761 | $45,850 | $9,500 | $36,350 |
| 2013 | $2,655 | $45,640 | $9,460 | $36,180 |
Agents Affiliated with this Home
-
Tania Mihaylova

Seller's Agent in 2022
Tania Mihaylova
Coldwell Banker Realty
(773) 837-5573
17 in this area
146 Total Sales
-
R
Seller Co-Listing Agent in 2022
Rumi Velinova
RE/MAX FUTURE
-
Gloria Palisoc

Buyer's Agent in 2022
Gloria Palisoc
RE/MAX
(630) 915-3345
8 in this area
53 Total Sales
-
William Kimball

Seller's Agent in 2015
William Kimball
@ Properties
(630) 887-5550
10 in this area
32 Total Sales
Map
Source: Midwest Real Estate Data (MRED)
MLS Number: 11331855
APN: 09-34-212-041
- 8234 Portsmouth Dr Unit D
- 8306 Portsmouth Dr Unit 22B
- 17W444 Waltham Place
- 8081 Tennessee Ave
- 8291 Ripple Ridge
- 8156 Ripple Ridge
- 17W455 Concord Place
- 1018 Bob-O-link Ln
- Lot 1, 2, 3, 4 & 5 Nantucket Dr
- 7942 Tennessee Ave
- 7913 Sawyer Rd
- 709 79th St Unit 309
- 1032 Hinswood Dr
- 415 Honey Locust Ln
- 7725 Sawyer Rd
- 716 Somerset Ln
- 9S220 Lake Dr Unit 16-201
- 9S240 Lake Dr Unit 17-207B
- 7701 Sawyer Rd
- 10S220 Hampshire Ln W
