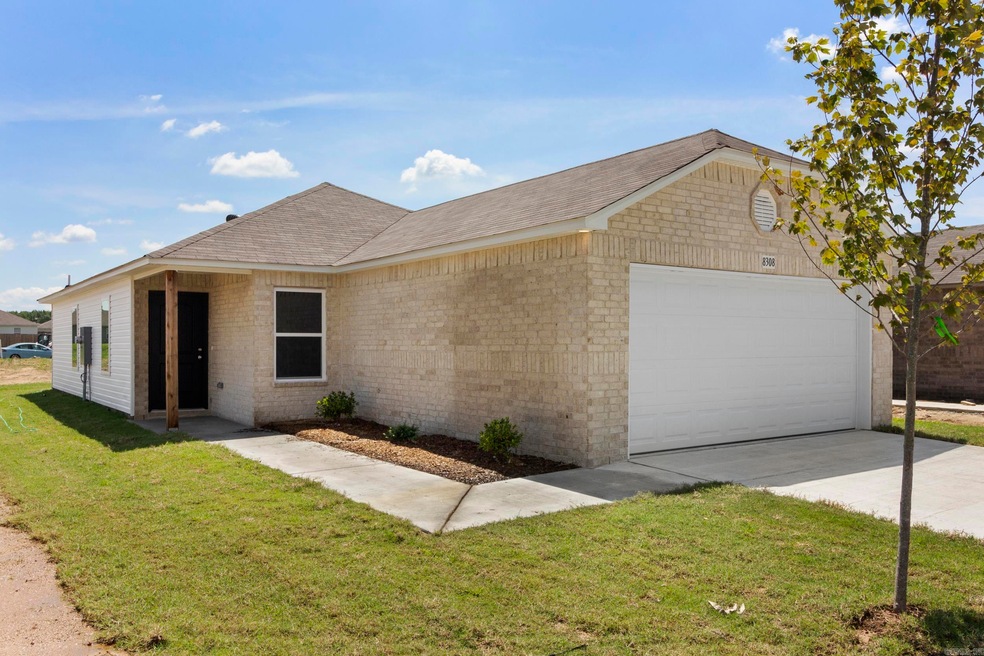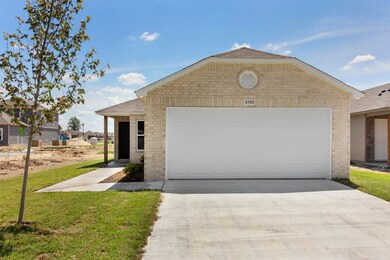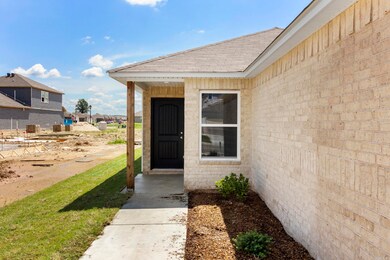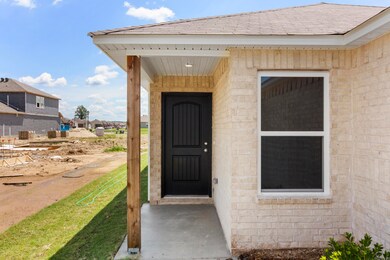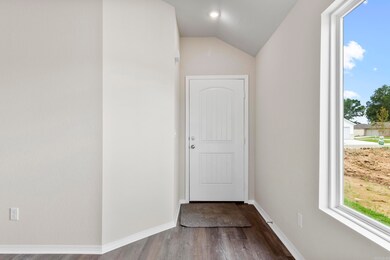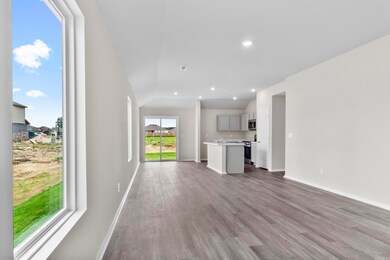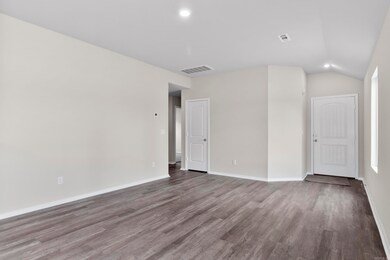
8308 Kennedy Ln North Little Rock, AR 72113
Highlights
- New Construction
- Eat-In Kitchen
- Laundry Room
- Traditional Architecture
- Walk-In Closet
- Luxury Vinyl Tile Flooring
About This Home
As of September 2024The Cooper plan welcomes you in with a covered front porch and into a wet area entry perfect for dripping umbrellas and wet shoes. The spacious Living Room is open to the eat-in Kitchen. Bedrooms 2 & 3 are just steps away from their shared hallway bathroom and the Laundry Room for ultimate convenience. Thoughtful upgrades included in home: soaker tub/shower combo in Master Bath, plumbing faucet upgrade 2, 8" deep Kitchen sink, door bell, added cable jack, flush laminate bar top in Kitchen, Luxury Vinyl Plank flooring in wet areas and Living Room and adjacent hallways, raised ceilings in Living Areas per municipal requirements, fiberglass exterior doors, Cheyenne style doors, baseboards level 2, LED disk lights in Kitchen, full sod, stainless steel appliance package. *** AGENTS, PLEASE SEE AGENT REMARKS OR SHOWING REMARKS FOR VERY IMPORTANT INFORMATION. *** THIS HOME IS SCHEDULED TO BE COMPLETE IN LATE JUNE.
Last Agent to Sell the Property
Lisa Johnson
Rausch Coleman Realty, LLC Listed on: 05/13/2024
Home Details
Home Type
- Single Family
Est. Annual Taxes
- $1,900
Year Built
- Built in 2024 | New Construction
Lot Details
- 7,405 Sq Ft Lot
- Level Lot
HOA Fees
- $15 Monthly HOA Fees
Parking
- 2 Car Garage
Home Design
- Traditional Architecture
- Slab Foundation
- Composition Roof
- Metal Siding
Interior Spaces
- 1,249 Sq Ft Home
- 2-Story Property
- Insulated Windows
- Fire and Smoke Detector
Kitchen
- Eat-In Kitchen
- Breakfast Bar
- Electric Range
- Stove
- Microwave
- Plumbed For Ice Maker
- Dishwasher
- Disposal
Flooring
- Carpet
- Luxury Vinyl Tile
Bedrooms and Bathrooms
- 3 Bedrooms
- All Upper Level Bedrooms
- Walk-In Closet
- 2 Full Bathrooms
Laundry
- Laundry Room
- Washer Hookup
Utilities
- Central Heating and Cooling System
- Heat Pump System
- Underground Utilities
- Electric Water Heater
- Satellite Dish
- Cable TV Available
Community Details
- Built by Rausch Coleman Homes - Arkansas owned and Arkansas proud for nearly 70 years!
Listing and Financial Details
- Builder Warranty
Similar Homes in North Little Rock, AR
Home Values in the Area
Average Home Value in this Area
Property History
| Date | Event | Price | Change | Sq Ft Price |
|---|---|---|---|---|
| 09/30/2024 09/30/24 | Sold | $199,900 | -0.1% | $160 / Sq Ft |
| 09/07/2024 09/07/24 | Pending | -- | -- | -- |
| 09/05/2024 09/05/24 | Price Changed | $200,100 | -1.0% | $160 / Sq Ft |
| 08/23/2024 08/23/24 | Price Changed | $202,100 | -1.0% | $162 / Sq Ft |
| 08/09/2024 08/09/24 | Price Changed | $204,100 | -2.4% | $163 / Sq Ft |
| 07/26/2024 07/26/24 | Price Changed | $209,100 | -1.4% | $167 / Sq Ft |
| 07/09/2024 07/09/24 | Price Changed | $212,100 | -1.9% | $170 / Sq Ft |
| 06/24/2024 06/24/24 | Price Changed | $216,100 | -1.4% | $173 / Sq Ft |
| 05/13/2024 05/13/24 | For Sale | $219,100 | -- | $175 / Sq Ft |
Tax History Compared to Growth
Agents Affiliated with this Home
-

Seller's Agent in 2024
Lisa Johnson
Rausch Coleman Realty, LLC
(501) 404-8873
-
Natesha Smith
N
Buyer's Agent in 2024
Natesha Smith
Crye-Leike
(501) 314-1127
1 in this area
2 Total Sales
Map
Source: Cooperative Arkansas REALTORS® MLS
MLS Number: 24016524
- 8700 Northwood Creek Dr
- 8600 Northwood Creek Dr
- 8113 Eastwood Creek Dr
- 10500 Darla Ln
- 10313 Brandi Kay Dr
- 10228 Marilyn Dr
- 10401 Marilyn Dr
- 10201 Marilyn Dr
- 10405 Marilyn Dr
- 10216 Marilyn Dr
- 10212 Marilyn Dr
- 10200 Marilyn Dr
- 10212 Debbie Dr
- 10208 Debbie Dr
- 8200 Fitzgerald Ln
- 8204 Fitzgerald Ln
- 8304 Fitzgerald Ln
- 8208 Fitzgerald Ln
- 8201 Fitzgerald Ln
- 8205 Fitzgerald Ln
