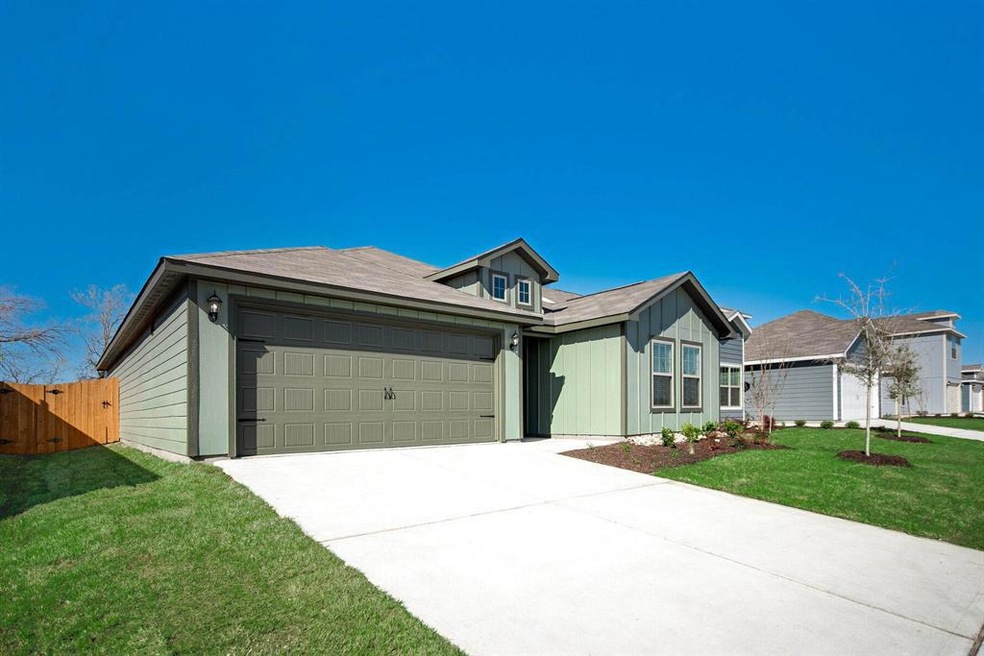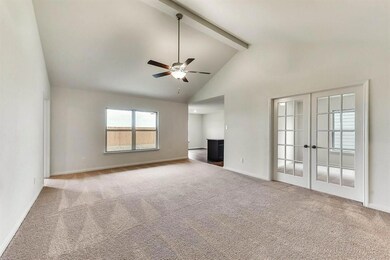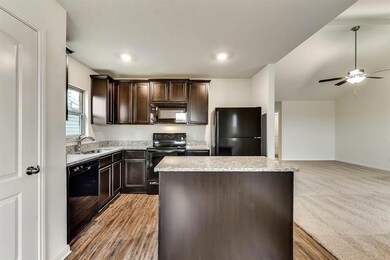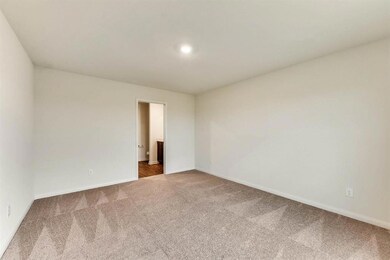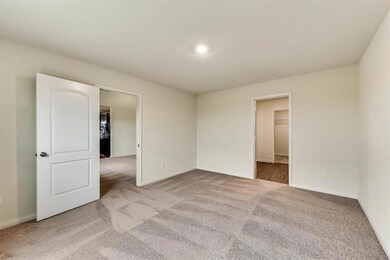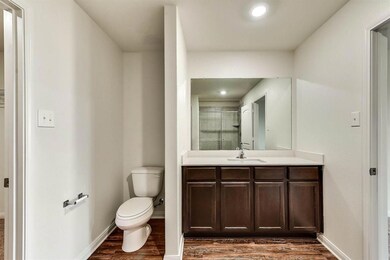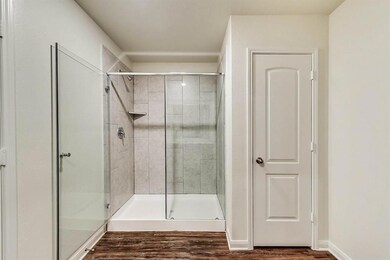
8308 Smokey Creek Pass Fort Worth, TX 76179
Marine Creek NeighborhoodHighlights
- New Construction
- Traditional Architecture
- 1-Story Property
- Wayside Middle School Rated A-
- Ceramic Tile Flooring
- Central Heating and Cooling System
About This Home
As of June 2025The Sabine is the most spacious single-story home offered at Quarter Horse Estates! Enjoy three bedrooms, two full baths, a huge family room and the added space of a private study that can easily be used as a fourth bedroom! In addition, this home comes with incredible upgrades all included such as granite countertops, energy-efficient kitchen appliances, including the refrigerator, a fully fenced backyard, and more. Come tour the Sabine plan today!
Last Agent to Sell the Property
Dale Dale Hill
LGI Homes License #0226524 Listed on: 09/24/2020
Home Details
Home Type
- Single Family
Est. Annual Taxes
- $3,417
Year Built
- Built in 2020 | New Construction
HOA Fees
- $4 Monthly HOA Fees
Parking
- 2 Car Garage
Home Design
- Traditional Architecture
- Slab Foundation
- Composition Roof
Interior Spaces
- 1,600 Sq Ft Home
- 1-Story Property
Kitchen
- Electric Range
- <<microwave>>
- Dishwasher
- Disposal
Flooring
- Carpet
- Ceramic Tile
Bedrooms and Bathrooms
- 3 Bedrooms
- 2 Full Bathrooms
Laundry
- Full Size Washer or Dryer
- Washer and Electric Dryer Hookup
Schools
- Bryson Elementary School
- Wayside Middle School
- Boswell High School
Utilities
- Central Heating and Cooling System
- High Speed Internet
- Cable TV Available
Community Details
- Association fees include management fees
- Legacy Southwest HOA, Phone Number (214) 705-1615
- Quarter Horse Estates Subdivision
- Mandatory home owners association
Listing and Financial Details
- Legal Lot and Block 11 / 4
- Assessor Parcel Number 42591013
Ownership History
Purchase Details
Home Financials for this Owner
Home Financials are based on the most recent Mortgage that was taken out on this home.Purchase Details
Home Financials for this Owner
Home Financials are based on the most recent Mortgage that was taken out on this home.Similar Homes in the area
Home Values in the Area
Average Home Value in this Area
Purchase History
| Date | Type | Sale Price | Title Company |
|---|---|---|---|
| Deed | -- | Alamo Title Company | |
| Vendors Lien | -- | Empower Title Llc |
Mortgage History
| Date | Status | Loan Amount | Loan Type |
|---|---|---|---|
| Open | $140,000 | New Conventional | |
| Previous Owner | $213,900 | New Conventional |
Property History
| Date | Event | Price | Change | Sq Ft Price |
|---|---|---|---|---|
| 07/10/2025 07/10/25 | For Rent | $2,100 | 0.0% | -- |
| 06/27/2025 06/27/25 | Sold | -- | -- | -- |
| 06/02/2025 06/02/25 | Pending | -- | -- | -- |
| 05/30/2025 05/30/25 | Price Changed | $299,900 | -3.3% | $183 / Sq Ft |
| 04/18/2025 04/18/25 | For Sale | $310,000 | +28.2% | $189 / Sq Ft |
| 12/31/2020 12/31/20 | Sold | -- | -- | -- |
| 10/01/2020 10/01/20 | Pending | -- | -- | -- |
| 09/24/2020 09/24/20 | For Sale | $241,900 | -- | $151 / Sq Ft |
Tax History Compared to Growth
Tax History
| Year | Tax Paid | Tax Assessment Tax Assessment Total Assessment is a certain percentage of the fair market value that is determined by local assessors to be the total taxable value of land and additions on the property. | Land | Improvement |
|---|---|---|---|---|
| 2024 | $3,417 | $299,383 | $65,000 | $234,383 |
| 2023 | $6,424 | $329,554 | $60,000 | $269,554 |
| 2022 | $6,575 | $241,223 | $60,000 | $181,223 |
| 2021 | $6,846 | $241,678 | $60,000 | $181,678 |
| 2020 | $756 | $26,496 | $26,496 | $0 |
Agents Affiliated with this Home
-
Casey Turner

Seller's Agent in 2025
Casey Turner
BHHS Premier Properties
(940) 230-4921
4 in this area
93 Total Sales
-
F
Seller's Agent in 2025
Felicia Barber
Redfin Corporation
-
Mike Ziober

Seller Co-Listing Agent in 2025
Mike Ziober
BHHS Premier Properties
(817) 343-3779
3 in this area
91 Total Sales
-
D
Seller's Agent in 2020
Dale Dale Hill
LGI Homes
-
Debbie Kern
D
Buyer's Agent in 2020
Debbie Kern
CENTURY 21 Judge Fite Co.
(817) 480-9482
4 in this area
33 Total Sales
Map
Source: North Texas Real Estate Information Systems (NTREIS)
MLS Number: 14440809
APN: 42591013
- 8213 Smokey Creek Pass
- 8309 Steel Dust Dr
- 4924 Mccoy Dr
- 8305 Bufflehead Dr
- 733 Ravenwood Dr
- 4712 Peeler Dr
- 4745 Swan Neck Dr
- 725 Seabourne Dr
- 628 Normandy Ln
- 809 Fox Run Trail
- 1133 Park Center Ct
- 713 Bridle Trail
- 8532 Hawkview Dr
- 613 Park Center Blvd
- 624 Bridle Trail
- 905 John Kennedy Dr
- 8317 Bufflehead Dr
- 4977 Draper Ridge Dr
- 4937 Draper Ridge Dr
- 616 Fox Run Trail
