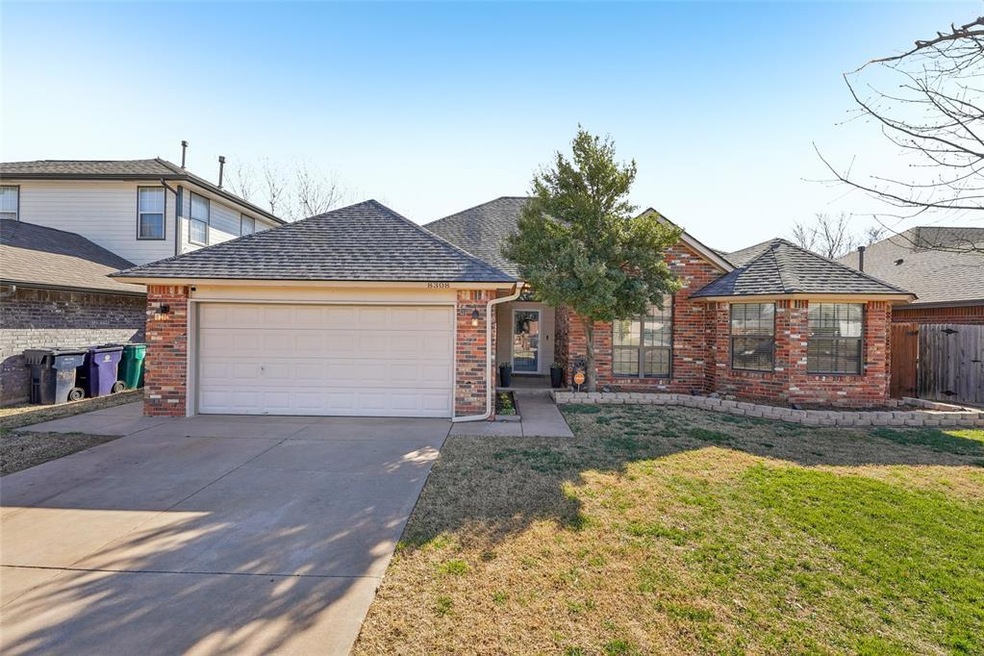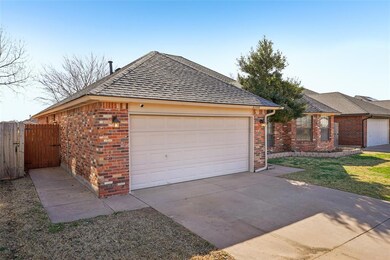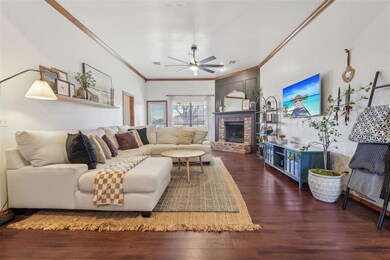
8308 Timothy Ln Oklahoma City, OK 73135
Lumberman NeighborhoodHighlights
- Traditional Architecture
- Covered patio or porch
- Partial Storm Protection
- Sooner Elementary School Rated A-
- 2 Car Attached Garage
- Interior Lot
About This Home
As of May 2025This beautifully updated 3-bedroom, 2-bathroom plus a-STUDY home is filled with charm, natural light, and modern touches. The spacious split floor plan offers the perfect blend of comfort and functionality, with an open-concept kitchen that flows effortlessly into the dining room, where bay windows provide a picturesque setting for meals. The expansive master suite is beautiful, featuring a jetted tub, a stand-alone shower, a gorgeous double vanity, and a massive wraparound closet. The inviting living room is the heart of the home, showcasing a striking corner brick fireplace with elegant wainscoting detail above. Step outside to a large, fully fenced backyard with plenty of space to entertain, complete with a cozy firepit area for enjoying cool evenings under the stars. A storm shelter adds extra peace of mind. Located only 3 miles from Tinker AFB, and 10 miles from Downtown OKC, this home is in an amazing location with so much nearby! With thoughtful updates and incredible space, this home is move-in ready and waiting for you.
Home Details
Home Type
- Single Family
Est. Annual Taxes
- $2,360
Year Built
- Built in 1995
Lot Details
- 7,619 Sq Ft Lot
- West Facing Home
- Wood Fence
- Interior Lot
Parking
- 2 Car Attached Garage
- Garage Door Opener
- Driveway
Home Design
- Traditional Architecture
- Brick Exterior Construction
- Slab Foundation
- Composition Roof
Interior Spaces
- 1,855 Sq Ft Home
- 1-Story Property
- Ceiling Fan
- Self Contained Fireplace Unit Or Insert
- Metal Fireplace
- Utility Room with Study Area
- Laundry Room
- Inside Utility
Kitchen
- Gas Oven
- Gas Range
- Free-Standing Range
- Dishwasher
- Disposal
Flooring
- Carpet
- Laminate
- Tile
Bedrooms and Bathrooms
- 3 Bedrooms
- 2 Full Bathrooms
Home Security
- Home Security System
- Partial Storm Protection
Outdoor Features
- Covered patio or porch
- Fire Pit
- Outbuilding
Schools
- Sooner Elementary School
- Highland East JHS Middle School
- Moore High School
Utilities
- Central Heating and Cooling System
- Water Heater
- Cable TV Available
Listing and Financial Details
- Legal Lot and Block 3 / 3
Ownership History
Purchase Details
Home Financials for this Owner
Home Financials are based on the most recent Mortgage that was taken out on this home.Purchase Details
Home Financials for this Owner
Home Financials are based on the most recent Mortgage that was taken out on this home.Purchase Details
Home Financials for this Owner
Home Financials are based on the most recent Mortgage that was taken out on this home.Purchase Details
Home Financials for this Owner
Home Financials are based on the most recent Mortgage that was taken out on this home.Similar Homes in Oklahoma City, OK
Home Values in the Area
Average Home Value in this Area
Purchase History
| Date | Type | Sale Price | Title Company |
|---|---|---|---|
| Warranty Deed | $249,000 | Legacy Title Of Oklahoma | |
| Warranty Deed | $175,000 | Oklahoma City Abstract & T | |
| Deed | -- | -- | |
| Warranty Deed | $118,000 | Lawyers Title |
Mortgage History
| Date | Status | Loan Amount | Loan Type |
|---|---|---|---|
| Previous Owner | $249,000 | VA | |
| Previous Owner | $179,116 | VA | |
| Previous Owner | $180,775 | VA | |
| Previous Owner | $148,117 | No Value Available | |
| Previous Owner | -- | No Value Available | |
| Previous Owner | $120,350 | VA |
Property History
| Date | Event | Price | Change | Sq Ft Price |
|---|---|---|---|---|
| 05/19/2025 05/19/25 | Sold | $249,000 | +1.6% | $134 / Sq Ft |
| 03/20/2025 03/20/25 | Pending | -- | -- | -- |
| 03/18/2025 03/18/25 | For Sale | $245,000 | +40.0% | $132 / Sq Ft |
| 03/05/2019 03/05/19 | Sold | $175,000 | 0.0% | $94 / Sq Ft |
| 01/22/2019 01/22/19 | Pending | -- | -- | -- |
| 01/12/2019 01/12/19 | For Sale | $175,000 | 0.0% | $94 / Sq Ft |
| 12/21/2018 12/21/18 | Pending | -- | -- | -- |
| 12/11/2018 12/11/18 | For Sale | $175,000 | -- | $94 / Sq Ft |
Tax History Compared to Growth
Tax History
| Year | Tax Paid | Tax Assessment Tax Assessment Total Assessment is a certain percentage of the fair market value that is determined by local assessors to be the total taxable value of land and additions on the property. | Land | Improvement |
|---|---|---|---|---|
| 2024 | $2,360 | $20,374 | $2,924 | $17,450 |
| 2023 | $2,360 | $19,404 | $2,897 | $16,507 |
| 2022 | $2,298 | $18,480 | $3,646 | $14,834 |
| 2021 | $2,331 | $18,810 | $3,646 | $15,164 |
| 2020 | $2,308 | $18,480 | $3,394 | $15,086 |
| 2019 | $2,204 | $17,440 | $3,374 | $14,066 |
| 2018 | $2,126 | $16,610 | $0 | $0 |
| 2017 | $2,108 | $16,499 | $3,394 | $13,105 |
| 2016 | $2,069 | $15,968 | $3,108 | $12,860 |
| 2015 | $1,821 | $15,207 | $3,126 | $12,081 |
| 2014 | $1,822 | $14,978 | $3,126 | $11,852 |
Agents Affiliated with this Home
-
Kat Kosmala

Seller's Agent in 2025
Kat Kosmala
ERA Courtyard Real Estate
(405) 441-0832
15 in this area
435 Total Sales
-
Stephanie Sessions

Seller's Agent in 2019
Stephanie Sessions
CENTURY 21 Judge Fite Company
(405) 550-0903
66 Total Sales
Map
Source: MLSOK
MLS Number: 1160114
APN: 128451170
- 5609 SE 82nd St
- 8409 Bigwood Dr
- 8109 Dawn Cir
- 6013 SE 83rd Place
- 8421 Woodhue Dr
- 5301 SE 82nd St
- 7909 Dawn Cir
- 5908 SE 85th St
- 8321 Breezewood Dr
- 5129 SE 81st Terrace
- 8429 Breezewood Dr
- 5116 SE 81st Terrace
- 5309 SE 78th St
- 5120 SE 79th St
- 6813 SE 84th St
- 5112 SE 85th St
- 5105 SE 85th St
- 5209 SE 87th St
- 8604 Canyon Trail Dr
- 5016 SE 84th St






