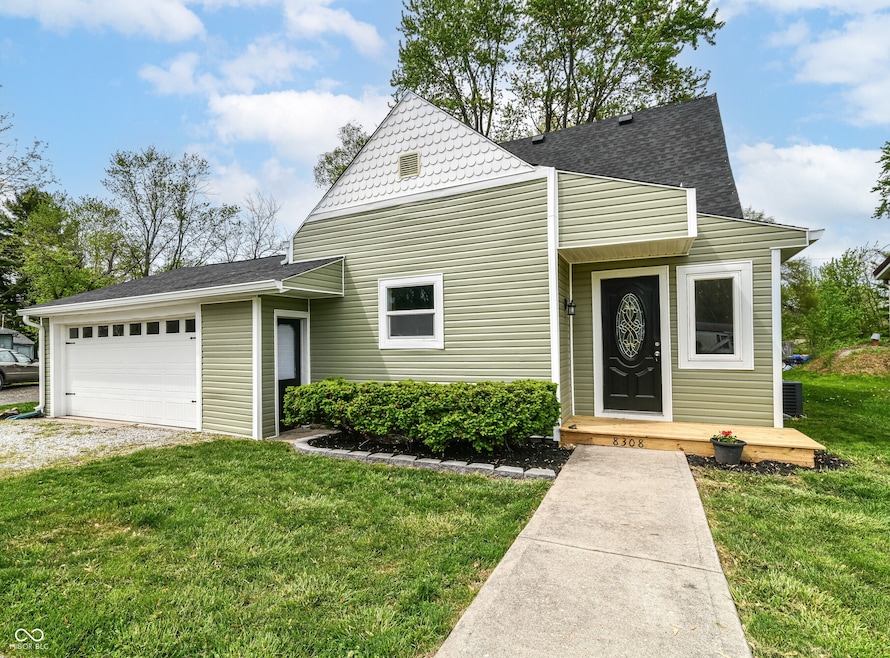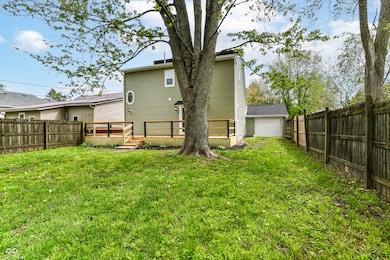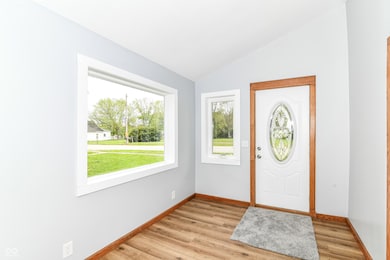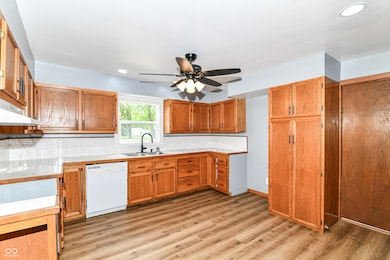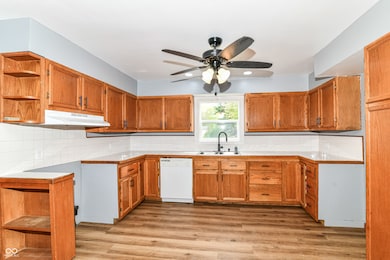Estimated payment $1,507/month
Highlights
- Updated Kitchen
- Mature Trees
- Vaulted Ceiling
- Cascade Senior High School Rated 10
- Wood Burning Stove
- No HOA
About This Home
3 bed/2bath in a heart of Coatesville. Home features a split bedroom layout with the master bedroom downstairs and two bedrooms upstairs. Enter through the foyer with the kitchen on the left and living room ahead. Large living area with room for all of your living room, furniture and dining table. A wood-burning stove in the middle so you'll be cozy on those cold winter nights. Solid oak kitchen cabinets with plenty of Storage space. Step up into the large utility room. To the right is the main bathroom with new subway tile. To the left is the master bedroom, master bath and walk-in closet. Master bedroom has new carpet, new windows and new sliding glass door to walk out onto your private deck overlooking the backyard. Upstairs, you will find two bedrooms and a bonus room. Bonus room could be used for a playroom for the kids, a game room, a home office an extra fourth bedroom or even a hobby room. Bonus room and bedroom have new carpet. Both bedrooms have new windows. Overall, the home has many new windows, new vinyl siding, new roof and a new garage door all in 2024. New gutters 2025.
Home Details
Home Type
- Single Family
Est. Annual Taxes
- $2,242
Year Built
- Built in 1926 | Remodeled
Lot Details
- 0.25 Acre Lot
- Mature Trees
Parking
- 2 Car Attached Garage
- Garage Door Opener
Home Design
- Block Foundation
- Vinyl Siding
Interior Spaces
- 1.5-Story Property
- Woodwork
- Vaulted Ceiling
- Paddle Fans
- Wood Burning Stove
- Free Standing Fireplace
- Entrance Foyer
- Great Room with Fireplace
- Combination Kitchen and Dining Room
- Fire and Smoke Detector
- Laundry on main level
Kitchen
- Updated Kitchen
- Eat-In Kitchen
- Range Hood
- Dishwasher
Bedrooms and Bathrooms
- 3 Bedrooms
- Walk-In Closet
- 2 Full Bathrooms
Schools
- Mill Creek West Elementary School
- Cascade Middle School
- Cascade Senior High School
Utilities
- Central Air
- Baseboard Heating
- Heating System Uses Wood
- Water Heater
Community Details
- No Home Owners Association
Listing and Financial Details
- Assessor Parcel Number 321231470006000025
Map
Home Values in the Area
Average Home Value in this Area
Tax History
| Year | Tax Paid | Tax Assessment Tax Assessment Total Assessment is a certain percentage of the fair market value that is determined by local assessors to be the total taxable value of land and additions on the property. | Land | Improvement |
|---|---|---|---|---|
| 2024 | $2,243 | $115,100 | $12,800 | $102,300 |
| 2023 | $2,333 | $115,100 | $14,400 | $100,700 |
| 2022 | $1,531 | $72,800 | $9,200 | $63,600 |
| 2021 | $1,531 | $72,800 | $10,000 | $62,800 |
| 2020 | $1,507 | $72,800 | $10,000 | $62,800 |
| 2019 | $1,486 | $72,800 | $7,500 | $65,300 |
| 2018 | $1,457 | $71,300 | $7,600 | $63,700 |
| 2017 | $1,490 | $71,300 | $7,800 | $63,500 |
| 2016 | $1,910 | $95,500 | $10,400 | $85,100 |
| 2014 | $1,608 | $80,400 | $10,400 | $70,000 |
| 2013 | $1,608 | $80,400 | $10,400 | $70,000 |
Property History
| Date | Event | Price | Change | Sq Ft Price |
|---|---|---|---|---|
| 06/28/2025 06/28/25 | Price Changed | $249,999 | -5.6% | $118 / Sq Ft |
| 05/16/2025 05/16/25 | Price Changed | $264,900 | -3.7% | $125 / Sq Ft |
| 05/03/2025 05/03/25 | For Sale | $275,000 | -- | $130 / Sq Ft |
Purchase History
| Date | Type | Sale Price | Title Company |
|---|---|---|---|
| Warranty Deed | -- | -- | |
| Warranty Deed | -- | -- | |
| Sheriffs Deed | -- | -- |
Source: MIBOR Broker Listing Cooperative®
MLS Number: 22036584
APN: 32-12-31-470-006.000-025
- 5383 W County Road 450 S
- 3926 S County Road 550 W
- 4018 S State Road 75
- 4789 Freida Ct
- 4677 Katei Ln
- 7879 Main St
- 4699 Katei Ln
- 5378 S State Road 75
- 7928 Vontress St
- 190 Lincoln Hills
- 564 Mill St
- 6015 Indiana 75
- 7796 S County Road 350 W
- 1988 W County Road 300 S
- 6138 Clinton St
- 1411 S State Road 75
- 1042 S County Road 600 W
- 9123 S Co Road 550 W
- 2094 Covey Dr
- 2118 Covey Dr
- 202 Creekview Dr
- 260 Lucky Hat Ln
- 252 W Broadway St
- 4879 Larkspur Dr
- 2908 E County Road 1000 S
- 5077 Gunston Ln
- 11275 N Quillow Way
- 3200 Prairie View Trail
- 11273 N Heirloom Dr
- 11376 N Creekside Dr
- 11239 N Sashing Way
- 11204 N Sashing Way
- 715 Newton Dr
- 2984 W Sampler St
- 739 Felix Dr
- 718 Felix Dr
- 3602 Essex Dr
- 954 Shadow Dr
- 939 Shadow Dr
- 930 Shadow Dr
